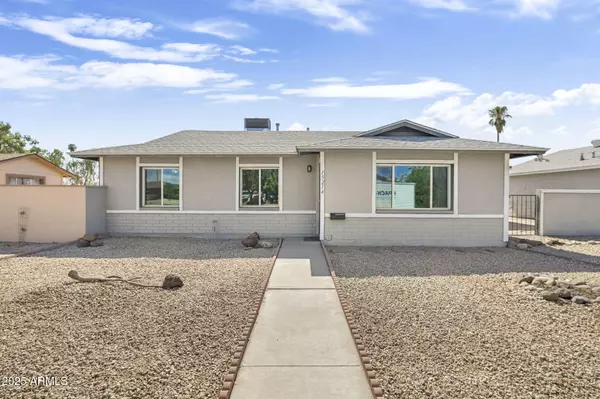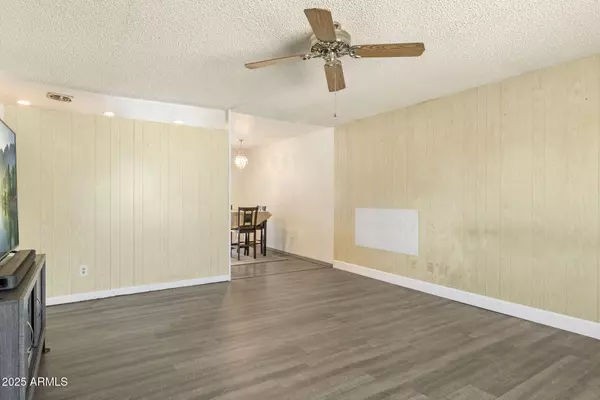$335,000
$340,000
1.5%For more information regarding the value of a property, please contact us for a free consultation.
3 Beds
2 Baths
1,296 SqFt
SOLD DATE : 09/03/2025
Key Details
Sold Price $335,000
Property Type Single Family Home
Sub Type Single Family Residence
Listing Status Sold
Purchase Type For Sale
Square Footage 1,296 sqft
Price per Sqft $258
Subdivision Patio Homes North 2
MLS Listing ID 6899966
Sold Date 09/03/25
Style Ranch
Bedrooms 3
HOA Y/N No
Year Built 1970
Annual Tax Amount $1,369
Tax Year 2024
Lot Size 6,577 Sqft
Acres 0.15
Property Sub-Type Single Family Residence
Source Arizona Regional Multiple Listing Service (ARMLS)
Property Description
Welcome to this beautifully maintained 3-bedroom, 2-bath home nestled near I-17 and Loop 101—offering quick access to shopping, dining, and top schools. Step outside to your private backyard oasis featuring a sparkling dive pool with a brand-new motor, a spacious covered patio perfect for outdoor dining, and plenty of room to soak up the Arizona sunshine. Inside, enjoy luxury vinyl flooring, energy-efficient dual-pane windows, and fresh window blinds. Major upgrades include a 4-year-old roof, a 7-year-old A/C, and exterior paint refreshed just 6 years ago. Outside, you'll also find a newer storage shed plus a separate workshop shed—perfect for hobbies or extra storage. Best of all—NO HOA! Don't miss this incredible opportunity!
Location
State AZ
County Maricopa
Community Patio Homes North 2
Rooms
Master Bedroom Not split
Den/Bedroom Plus 3
Separate Den/Office N
Interior
Interior Features High Speed Internet, Eat-in Kitchen, 3/4 Bath Master Bdrm, Laminate Counters
Heating Natural Gas
Cooling Central Air, Ceiling Fan(s), Programmable Thmstat
Flooring Carpet, Laminate, Vinyl
Fireplaces Type Fire Pit
Fireplace Yes
Window Features Dual Pane,ENERGY STAR Qualified Windows
Appliance Electric Cooktop
SPA None
Exterior
Exterior Feature Private Yard, Storage
Parking Features Rear Vehicle Entry, Separate Strge Area
Carport Spaces 2
Fence Block
Pool Diving Pool
Community Features Biking/Walking Path
Roof Type Composition,Rolled/Hot Mop
Porch Covered Patio(s), Patio
Private Pool Yes
Building
Lot Description Alley, Gravel/Stone Front, Gravel/Stone Back, Grass Back
Story 1
Builder Name HALLCRAFT HOMES
Sewer Public Sewer
Water City Water
Architectural Style Ranch
Structure Type Private Yard,Storage
New Construction No
Schools
Elementary Schools Acacia Elementary School
Middle Schools Desert Foothills Middle School
High Schools Greenway High School
School District Glendale Union High School District
Others
HOA Fee Include No Fees
Senior Community No
Tax ID 207-09-067
Ownership Fee Simple
Acceptable Financing Cash, 1031 Exchange, FHA, VA Loan
Horse Property N
Disclosures Agency Discl Req, Seller Discl Avail
Possession Close Of Escrow, By Agreement
Listing Terms Cash, 1031 Exchange, FHA, VA Loan
Financing Conventional
Read Less Info
Want to know what your home might be worth? Contact us for a FREE valuation!

Our team is ready to help you sell your home for the highest possible price ASAP

Copyright 2025 Arizona Regional Multiple Listing Service, Inc. All rights reserved.
Bought with Keller Williams Northeast Realty

"My job is to find and attract mastery-based agents to the office, protect the culture, and make sure everyone is happy! "







