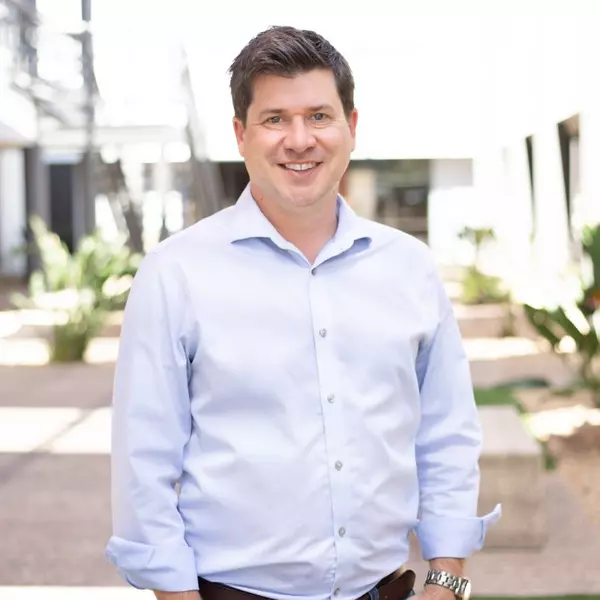$675,000
$689,000
2.0%For more information regarding the value of a property, please contact us for a free consultation.
2 Beds
2.5 Baths
1,933 SqFt
SOLD DATE : 03/11/2025
Key Details
Sold Price $675,000
Property Type Single Family Home
Sub Type Single Family Residence
Listing Status Sold
Purchase Type For Sale
Square Footage 1,933 sqft
Price per Sqft $349
Subdivision Pebblecreek Phase 2 Unit Fifty-Seven
MLS Listing ID 6785216
Sold Date 03/11/25
Style Ranch
Bedrooms 2
HOA Fees $136
HOA Y/N Yes
Originating Board Arizona Regional Multiple Listing Service (ARMLS)
Year Built 2021
Annual Tax Amount $3,058
Tax Year 2024
Lot Size 6,990 Sqft
Acres 0.16
Property Sub-Type Single Family Residence
Property Description
Discover your perfect retirement retreat in the vibrant 55+ community of PebbleCreek! This stunning home features 2 bedrooms + a den, 2.5 baths, and a spacious 3-car garage with built-in cabinetry. Showcasing over $120,000 in after build upgrades, it offers an inviting blend of comfort and elegance. Inside, you'll find plantation shutters, abundant natural light, modern light fixtures, and a combination of wood-look tile and carpeting floors. The desirable open-concept design includes a dry bar and multi-sliding doors that lead to a beautifully designed backyard. The gourmet kitchen is a chef's dream, complete with stainless steel appliances, a gas cooktop, quartz countertops, a tile backsplash, a walk-in pantry, and white shaker cabinets. The large island with a breakfast bar makes it perfect for entertaining. The den provides a cozy space ideal for an office or study. The primary suite boasts a luxurious ensuite with dual sinks, a walk-in closet featuring a custom vanity, and plenty of storage. The secondary bedroom offers its own private bath for added convenience. High ceilings (9-11 feet) throughout the home enhance the spacious feel. Step outside to your personal oasis, featuring a covered patio with roller shades, a pergola, synthetic turf, and a charming firepit, perfect for enjoying Arizona's beautiful evenings. Make this exquisite home in PebbleCreek your next chapter!
Location
State AZ
County Maricopa
Community Pebblecreek Phase 2 Unit Fifty-Seven
Direction Head west on W McDowell Rd, Right on W Clubhouse Dr, Left on W Coronado Rd, Right on N 167th Dr, Left onto W Berkeley Rd, Continue on N 169th Ave, Left on W Cambridge Ave. Property is on the left.
Rooms
Other Rooms Great Room
Den/Bedroom Plus 3
Separate Den/Office Y
Interior
Interior Features Breakfast Bar, 9+ Flat Ceilings, No Interior Steps, Kitchen Island, Double Vanity, Full Bth Master Bdrm, High Speed Internet
Heating Natural Gas
Cooling Central Air, Ceiling Fan(s)
Flooring Carpet, Tile
Fireplaces Type None
Fireplace No
SPA None
Laundry Wshr/Dry HookUp Only
Exterior
Parking Features Garage Door Opener, Direct Access, Attch'd Gar Cabinets
Garage Spaces 2.5
Garage Description 2.5
Fence Block, Wrought Iron
Pool None
Community Features Pickleball, Community Spa, Community Spa Htd, Community Pool Htd, Community Pool, Community Media Room, Guarded Entry, Golf, Tennis Court(s), Biking/Walking Path, Clubhouse, Fitness Center
Amenities Available Management
Roof Type Tile
Porch Covered Patio(s), Patio
Private Pool No
Building
Lot Description Desert Back, Desert Front, Gravel/Stone Front, Gravel/Stone Back, Synthetic Grass Frnt, Synthetic Grass Back
Story 1
Builder Name Robson
Sewer Public Sewer
Water Pvt Water Company
Architectural Style Ranch
New Construction No
Schools
Elementary Schools Adult
Middle Schools Adult
High Schools Adult
School District Agua Fria Union High School District
Others
HOA Name PebbleCreek
HOA Fee Include Maintenance Grounds
Senior Community Yes
Tax ID 508-16-250
Ownership Fee Simple
Acceptable Financing Cash, Conventional, FHA, VA Loan
Horse Property N
Listing Terms Cash, Conventional, FHA, VA Loan
Financing Cash
Special Listing Condition Age Restricted (See Remarks)
Read Less Info
Want to know what your home might be worth? Contact us for a FREE valuation!

Our team is ready to help you sell your home for the highest possible price ASAP

Copyright 2025 Arizona Regional Multiple Listing Service, Inc. All rights reserved.
Bought with eXp Realty
"My job is to find and attract mastery-based agents to the office, protect the culture, and make sure everyone is happy! "







