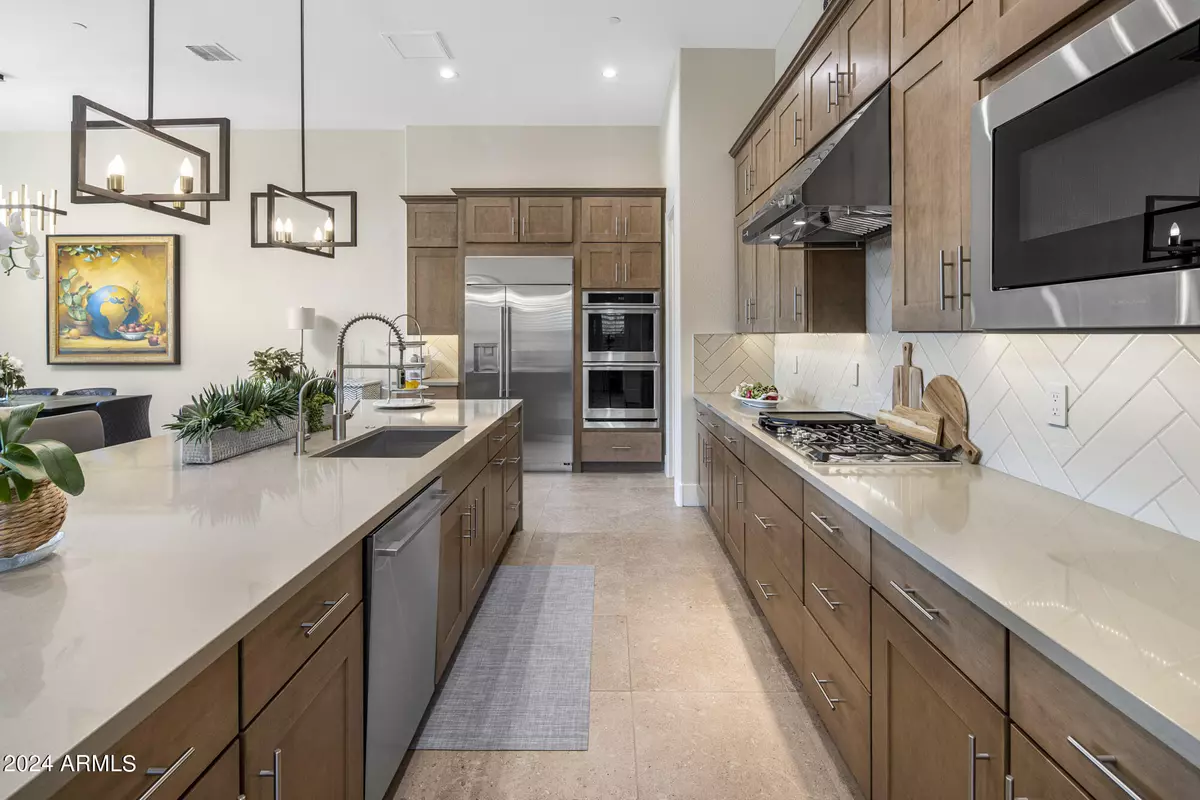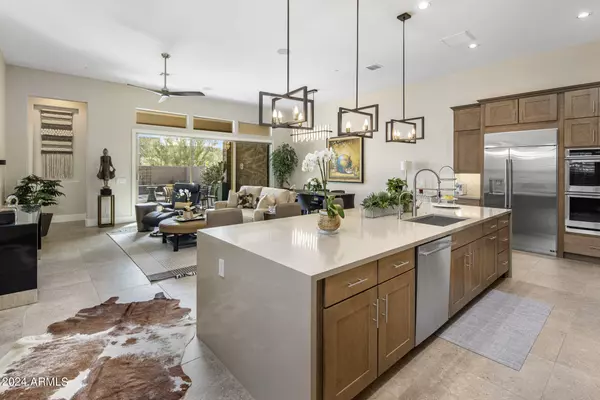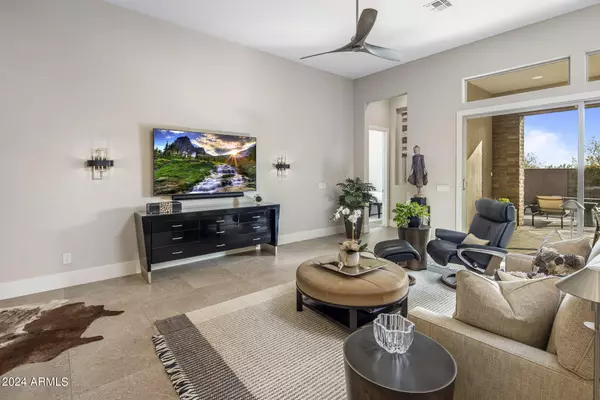$1,010,000
$1,095,000
7.8%For more information regarding the value of a property, please contact us for a free consultation.
3 Beds
2.5 Baths
2,154 SqFt
SOLD DATE : 11/15/2024
Key Details
Sold Price $1,010,000
Property Type Townhouse
Sub Type Townhouse
Listing Status Sold
Purchase Type For Sale
Square Footage 2,154 sqft
Price per Sqft $468
Subdivision Summit At Silverstone
MLS Listing ID 6719862
Sold Date 11/15/24
Style Santa Barbara/Tuscan
Bedrooms 3
HOA Fees $309/mo
HOA Y/N Yes
Originating Board Arizona Regional Multiple Listing Service (ARMLS)
Year Built 2020
Annual Tax Amount $3,828
Tax Year 2023
Lot Size 6,464 Sqft
Acres 0.15
Property Description
Welcome to this exquisite three bedroom, two and half bath home in the conveniently located gated community of Summit at Silverstone. Community amenities, including a pool, fitness center, and barbecues, are conveniently located just steps away. The home is also close to shopping and restaurants, making it an ideal location.
The spacious, open floor plan features stunning finishes and upgrades and creates a welcoming flow. This home boasts custom closets, plantation shutters, designer light fixtures and mirrors, high ceilings, a Crystal Tech water filtration system, a tankless hot water heater, & so much more. The great room boasts a wall of glass that overlooks a covered travertine patio, leading to a meticulously manicured and easily maintained, private north/south-facing backyard complete with a tranquil water feature and a covered patio.
The kitchen is a chef's delight, featuring stainless steel appliances including a gas cooktop and double wall ovens, an R/O system, large center island with seating and waterfall edge, quartz counters, and wood cabinetry.
The primary bedroom has an attached ensuite bath with dual sinks, walk-in shower, spacious closet, and private water closet. The second bedroom is a junior primary suite with an ensuite bath. The den has been transformed into a custom home office by California Closets, offering built-in organization and an efficient workspace ideal for remote work but could easily be used as an optional third bedroom if needed.
An extended private driveway provides additional parking for guests and leads you to the two car garage with epoxy garage floors and a Tesla charging hook-up.
Location
State AZ
County Maricopa
Community Summit At Silverstone
Direction At Pinnacle Peak Road, take Miller South, to the first gate on the right into Summit at Silverstone. Take immediate Left on 75th St. First home on left on Casitas del Rio.
Rooms
Other Rooms Great Room
Master Bedroom Split
Den/Bedroom Plus 3
Separate Den/Office N
Interior
Interior Features Breakfast Bar, 9+ Flat Ceilings, Fire Sprinklers, No Interior Steps, Soft Water Loop, Kitchen Island, Pantry, 3/4 Bath Master Bdrm, Double Vanity, High Speed Internet
Heating Natural Gas
Cooling Refrigeration, Ceiling Fan(s)
Flooring Carpet, Tile, Wood
Fireplaces Number No Fireplace
Fireplaces Type None
Fireplace No
Window Features Dual Pane,Low-E
SPA None
Exterior
Exterior Feature Covered Patio(s), Patio, Private Street(s), Private Yard
Garage Dir Entry frm Garage, Electric Door Opener, Electric Vehicle Charging Station(s)
Garage Spaces 2.0
Garage Description 2.0
Fence Block
Pool None
Community Features Gated Community, Community Spa Htd, Community Spa, Community Pool Htd, Community Pool, Fitness Center
Amenities Available Rental OK (See Rmks)
Waterfront No
Roof Type Tile,Concrete
Parking Type Dir Entry frm Garage, Electric Door Opener, Electric Vehicle Charging Station(s)
Private Pool No
Building
Lot Description Sprinklers In Rear, Sprinklers In Front, Corner Lot, Desert Back, Desert Front
Story 1
Builder Name K Hovnanian
Sewer Public Sewer
Water City Water
Architectural Style Santa Barbara/Tuscan
Structure Type Covered Patio(s),Patio,Private Street(s),Private Yard
Schools
Elementary Schools Pinnacle Peak Preparatory
Middle Schools Pinnacle Peak Preparatory
High Schools Pinnacle High School
School District Paradise Valley Unified District
Others
HOA Name Summit Silverstone
HOA Fee Include Roof Repair,Maintenance Grounds,Front Yard Maint,Roof Replacement,Maintenance Exterior
Senior Community No
Tax ID 212-04-675
Ownership Fee Simple
Acceptable Financing Conventional
Horse Property N
Listing Terms Conventional
Financing Cash
Read Less Info
Want to know what your home might be worth? Contact us for a FREE valuation!

Our team is ready to help you sell your home for the highest possible price ASAP

Copyright 2024 Arizona Regional Multiple Listing Service, Inc. All rights reserved.
Bought with Compass

"My job is to find and attract mastery-based agents to the office, protect the culture, and make sure everyone is happy! "







