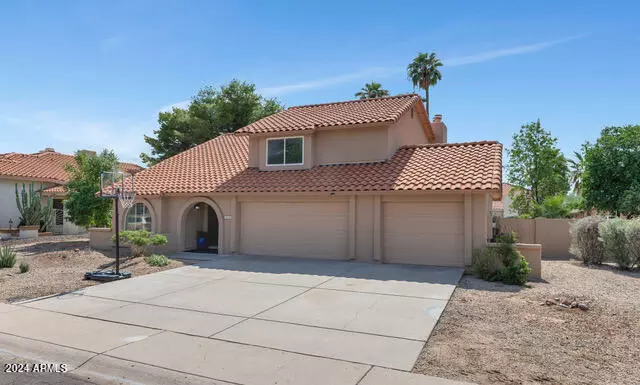$860,000
$899,000
4.3%For more information regarding the value of a property, please contact us for a free consultation.
4 Beds
2.5 Baths
2,576 SqFt
SOLD DATE : 11/05/2024
Key Details
Sold Price $860,000
Property Type Single Family Home
Sub Type Single Family - Detached
Listing Status Sold
Purchase Type For Sale
Square Footage 2,576 sqft
Price per Sqft $333
Subdivision Bent Tree
MLS Listing ID 6742583
Sold Date 11/05/24
Bedrooms 4
HOA Y/N No
Originating Board Arizona Regional Multiple Listing Service (ARMLS)
Year Built 1982
Annual Tax Amount $2,458
Tax Year 2023
Lot Size 10,350 Sqft
Acres 0.24
Property Description
Step inside this recently upgraded home in one of the most sought after neighborhoods in Scottsdale. Featuring 4 bedrooms and 2.5 bathrooms, with NO HOA fees! Enjoy a private, spacious backyard complete with a fenced pool, covered patio, grassy area, and a balcony overlooking the space. The property includes a 3-car garage and additional parking for 3 more vehicles in the driveway. Recent updates include Italian porcelain flooring, new baseboards, renovated bathrooms, ceiling fans, a new dishwasher, and a new AC unit. Conveniently located near excellent schools, bike and walking paths leading to a nearby lake and community park, and abundant hiking trails. Easy access to the 101 freeway, with dining, shopping, and entertainment just minutes away.
Location
State AZ
County Maricopa
Community Bent Tree
Rooms
Master Bedroom Upstairs
Den/Bedroom Plus 4
Separate Den/Office N
Interior
Interior Features Upstairs, Eat-in Kitchen, Breakfast Bar, Drink Wtr Filter Sys, Vaulted Ceiling(s), Pantry, Double Vanity, Full Bth Master Bdrm, Separate Shwr & Tub
Heating Electric
Cooling Refrigeration, Ceiling Fan(s)
Flooring Tile
Fireplaces Type 2 Fireplace, Family Room, Master Bedroom
Fireplace Yes
SPA None
Exterior
Exterior Feature Covered Patio(s), Playground, Patio
Garage Electric Door Opener
Garage Spaces 3.0
Garage Description 3.0
Fence Block
Pool Diving Pool, Fenced, Private
Community Features Near Bus Stop
Amenities Available Not Managed
Waterfront No
Roof Type Tile
Parking Type Electric Door Opener
Private Pool Yes
Building
Lot Description Sprinklers In Rear, Desert Back, Gravel/Stone Front, Gravel/Stone Back, Grass Back
Story 2
Builder Name unknown
Sewer Public Sewer
Water City Water
Structure Type Covered Patio(s),Playground,Patio
Schools
Elementary Schools Laguna Elementary School
Middle Schools Mountainside Middle School
High Schools Desert Mountain High School
School District Scottsdale Unified District
Others
HOA Fee Include No Fees
Senior Community No
Tax ID 217-26-340
Ownership Fee Simple
Acceptable Financing Conventional, FHA, VA Loan
Horse Property N
Listing Terms Conventional, FHA, VA Loan
Financing Conventional
Read Less Info
Want to know what your home might be worth? Contact us for a FREE valuation!

Our team is ready to help you sell your home for the highest possible price ASAP

Copyright 2024 Arizona Regional Multiple Listing Service, Inc. All rights reserved.
Bought with Berkshire Hathaway HomeServices Arizona Properties

"My job is to find and attract mastery-based agents to the office, protect the culture, and make sure everyone is happy! "







