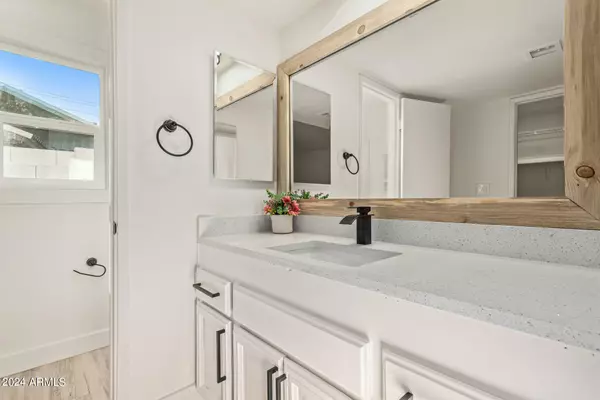$500,000
$499,900
For more information regarding the value of a property, please contact us for a free consultation.
4 Beds
2 Baths
2,220 SqFt
SOLD DATE : 11/01/2024
Key Details
Sold Price $500,000
Property Type Single Family Home
Sub Type Single Family - Detached
Listing Status Sold
Purchase Type For Sale
Square Footage 2,220 sqft
Price per Sqft $225
Subdivision Rancho Encanto Unit 1
MLS Listing ID 6690706
Sold Date 11/01/24
Bedrooms 4
HOA Y/N No
Originating Board Arizona Regional Multiple Listing Service (ARMLS)
Year Built 1976
Annual Tax Amount $2,076
Tax Year 2023
Lot Size 10,285 Sqft
Acres 0.24
Property Description
With a compelling offer, the seller is prepared to contribute to the buyer's interest rate buy-down or concessions. Discover the perfect blend of comfort and style in this newly updated home, offering 4 bedrooms and 2 full baths, plus a versatile bonus room that can easily serve as a 5th bedroom or a home office. The open-concept living area is perfect for modern lifestyles and effortless entertaining. The heart of this home is the stunning kitchen, featuring new stainless steel appliances, elegant quartz countertops, and luxurious vinyl plank flooring that flows throughout the main living spaces. Plush new carpeting in the bedrooms provides a cozy, inviting atmosphere, while updated fixtures add a fresh, contemporary touch to every room. A newer roof adds to your peace of mind. Step outside to your private backyard oasis, perfect for gatherings of all sizes. Enjoy the sparkling pool on sunny days, or unwind in the low-maintenance turf area. This outdoor space is designed for relaxation and entertainment.
Location
State AZ
County Maricopa
Community Rancho Encanto Unit 1
Direction Bell Rd turn S ounto N 33rd Dr, Right onto W Phelps Rd, turn Right onto W Sandra Terrace and property is on the Left towards end of cul-da-sac.
Rooms
Den/Bedroom Plus 5
Separate Den/Office Y
Interior
Interior Features Eat-in Kitchen, Breakfast Bar, Kitchen Island, 3/4 Bath Master Bdrm
Heating Electric
Cooling Refrigeration
Fireplaces Number No Fireplace
Fireplaces Type None
Fireplace No
SPA None
Laundry WshrDry HookUp Only
Exterior
Garage Spaces 2.0
Garage Description 2.0
Fence Block, Wood
Pool Private
Amenities Available None
Waterfront No
Roof Type Composition
Private Pool Yes
Building
Lot Description Desert Back, Desert Front
Story 1
Builder Name Estes Homes
Sewer Public Sewer
Water City Water
Schools
Elementary Schools Ironwood Elementary School
Middle Schools Desert Foothills Middle School
High Schools Greenway High School
School District Glendale Union High School District
Others
HOA Fee Include No Fees
Senior Community No
Tax ID 207-39-117
Ownership Fee Simple
Acceptable Financing Conventional, FHA, VA Loan
Horse Property N
Listing Terms Conventional, FHA, VA Loan
Financing FHA
Read Less Info
Want to know what your home might be worth? Contact us for a FREE valuation!

Our team is ready to help you sell your home for the highest possible price ASAP

Copyright 2024 Arizona Regional Multiple Listing Service, Inc. All rights reserved.
Bought with Redfin Corporation

"My job is to find and attract mastery-based agents to the office, protect the culture, and make sure everyone is happy! "







