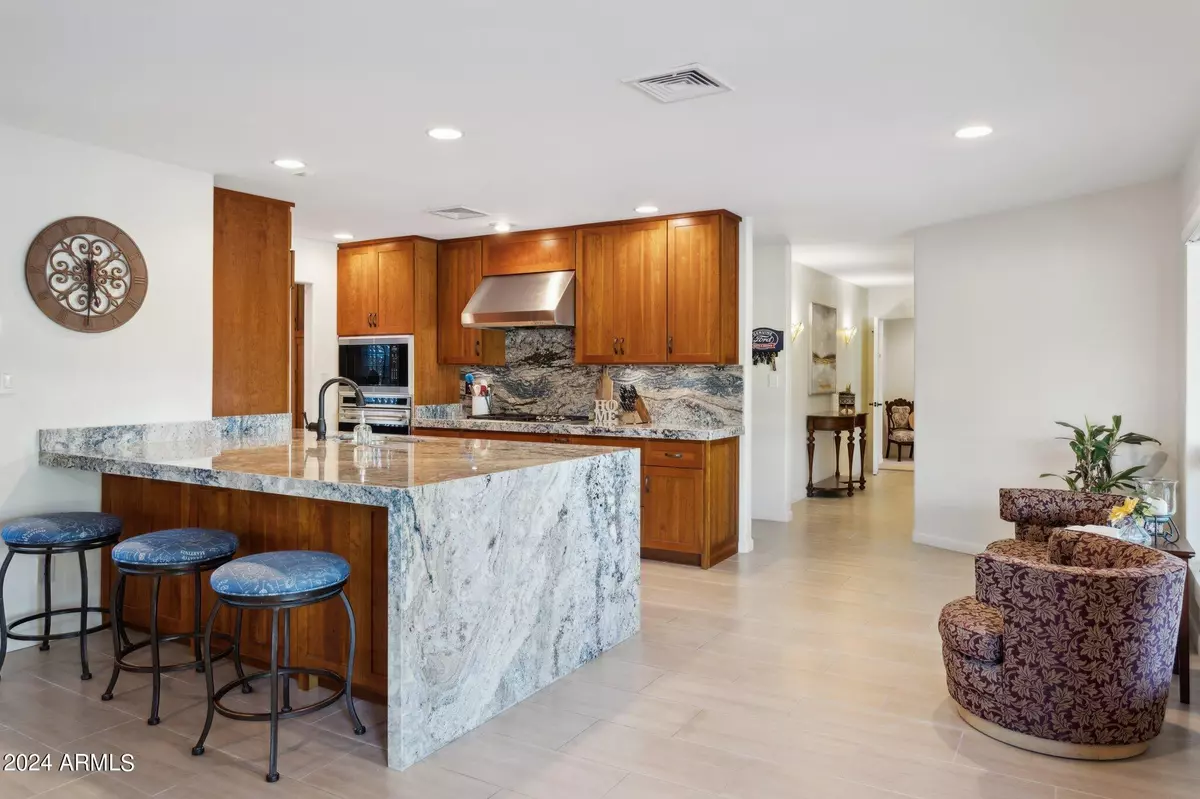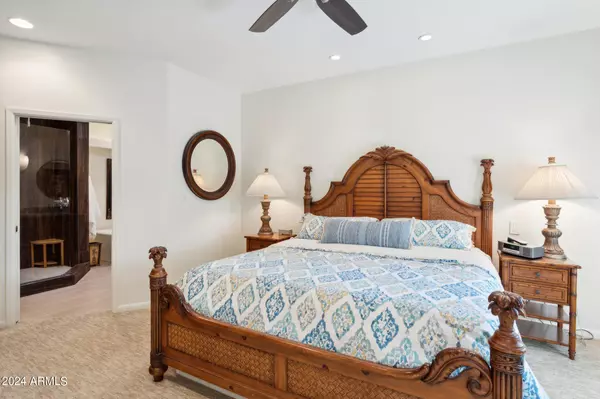$1,889,000
$1,999,000
5.5%For more information regarding the value of a property, please contact us for a free consultation.
4 Beds
3 Baths
3,308 SqFt
SOLD DATE : 11/01/2024
Key Details
Sold Price $1,889,000
Property Type Single Family Home
Sub Type Single Family - Detached
Listing Status Sold
Purchase Type For Sale
Square Footage 3,308 sqft
Price per Sqft $571
Subdivision Foothills Ranchos Lots 18 19 45 Thru 58
MLS Listing ID 6751616
Sold Date 11/01/24
Bedrooms 4
HOA Y/N No
Originating Board Arizona Regional Multiple Listing Service (ARMLS)
Year Built 1973
Annual Tax Amount $3,643
Tax Year 2023
Lot Size 0.652 Acres
Acres 0.65
Property Description
Discover luxurious living in this single level completely remodeled home, no expense spared! Situated on over 1/2 an acre lot in 85254, no HOA. The brand new 1400SF CLIMATE CONTROLLED & INSULATED GARAGE with 12' ceiling offers space for 7 vehicles and ample storage for all your toys. Step inside to find a modern, open-concept design with high-end finishes throughout. The gourmet kitchen boasts top-of-the line appliances, sleek cabinetry, and an oversized island perfect for entertaining. The spacious living areas are filled with natural light, creating a warm and inviting atmosphere. Outside your private oasis awaits. The large backyard features a sparkling salt water pool, spa, citrus trees and sport court. Don't miss your chance to make this exceptional property your home!
Location
State AZ
County Maricopa
Community Foothills Ranchos Lots 18 19 45 Thru 58
Direction From Scottsdale/Cactus Rd intersection, west on Cactus, north (right) on 70th St, follow 70th St to Corrine Dr, turn east on Corrine, property on the left.
Rooms
Other Rooms ExerciseSauna Room, Great Room
Master Bedroom Split
Den/Bedroom Plus 4
Separate Den/Office N
Interior
Interior Features Eat-in Kitchen, Breakfast Bar, Kitchen Island, Double Vanity, Full Bth Master Bdrm, Separate Shwr & Tub, High Speed Internet, Granite Counters
Heating Natural Gas
Cooling Refrigeration, Ceiling Fan(s)
Flooring Carpet, Tile
Fireplaces Type 2 Fireplace, Living Room, Master Bedroom, Gas
Fireplace Yes
Window Features Dual Pane
SPA Heated,Private
Laundry WshrDry HookUp Only
Exterior
Exterior Feature Circular Drive, Covered Patio(s), Gazebo/Ramada, Private Yard, Sport Court(s)
Garage Dir Entry frm Garage, Electric Door Opener, Over Height Garage, Temp Controlled
Garage Spaces 7.0
Garage Description 7.0
Fence Block
Pool Diving Pool, Private
Amenities Available None
Waterfront No
Roof Type Reflective Coating,Tile,Built-Up
Accessibility Zero-Grade Entry
Parking Type Dir Entry frm Garage, Electric Door Opener, Over Height Garage, Temp Controlled
Private Pool Yes
Building
Lot Description Alley, Desert Back, Desert Front, Synthetic Grass Back, Auto Timer H2O Front, Auto Timer H2O Back
Story 1
Builder Name unknown
Sewer Public Sewer
Water City Water
Structure Type Circular Drive,Covered Patio(s),Gazebo/Ramada,Private Yard,Sport Court(s)
Schools
Elementary Schools Sandpiper Elementary School
Middle Schools Desert Shadows Middle School - Scottsdale
High Schools Horizon High School
School District Paradise Valley Unified District
Others
HOA Fee Include No Fees
Senior Community No
Tax ID 175-70-073
Ownership Fee Simple
Acceptable Financing Conventional
Horse Property N
Listing Terms Conventional
Financing Conventional
Special Listing Condition Owner/Agent
Read Less Info
Want to know what your home might be worth? Contact us for a FREE valuation!

Our team is ready to help you sell your home for the highest possible price ASAP

Copyright 2024 Arizona Regional Multiple Listing Service, Inc. All rights reserved.
Bought with RE/MAX Fine Properties

"My job is to find and attract mastery-based agents to the office, protect the culture, and make sure everyone is happy! "







