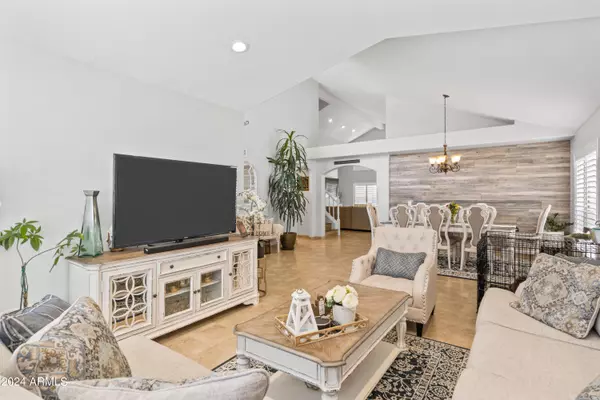$615,000
$615,000
For more information regarding the value of a property, please contact us for a free consultation.
4 Beds
2.5 Baths
2,668 SqFt
SOLD DATE : 10/28/2024
Key Details
Sold Price $615,000
Property Type Single Family Home
Sub Type Single Family - Detached
Listing Status Sold
Purchase Type For Sale
Square Footage 2,668 sqft
Price per Sqft $230
Subdivision Upland Hills
MLS Listing ID 6722042
Sold Date 10/28/24
Style Spanish
Bedrooms 4
HOA Y/N No
Originating Board Arizona Regional Multiple Listing Service (ARMLS)
Year Built 1991
Annual Tax Amount $2,560
Tax Year 2023
Lot Size 8,388 Sqft
Acres 0.19
Property Description
Stunning residence featuring a 3-car garage, 4 bedrooms, 2.5 bathrooms and NO HOA! Showcasing tile and wood-like flooring throughout. This home offers exquisite natural lighting and high ceilings. The charming kitchen offers plenty of counterspace, large pantry, and a breakfast nook. With granite countertops and stainless steel appliances, the kitchen accentuates the home's neutral pallet. The spacious primary room boasts an immaculate ensuite with dual sinks, a roomy walk-in closet, and a soaking tub. Backyard is an entertainer's dream adorned with a covered patio, manicured landscape, outdoor kitchen, sparkling swimming pool and RV gate with room for toys. Home is north/south facing. Located near the I 17, Loop 101, Shops at Norterra, Hurricane Harbor, golfing, hiking and more!
Location
State AZ
County Maricopa
Community Upland Hills
Direction Go west on Happy Valley Rd from I 17, turn south on 43rd Ave. Turn right on Whispering Winds Dr, right on 43rd Dr, left on Chama.
Rooms
Other Rooms Family Room
Master Bedroom Split
Den/Bedroom Plus 4
Separate Den/Office N
Interior
Interior Features Master Downstairs, Breakfast Bar, Vaulted Ceiling(s), Double Vanity, Full Bth Master Bdrm, Separate Shwr & Tub, High Speed Internet, Granite Counters
Heating Electric
Cooling Refrigeration
Flooring Vinyl, Tile
Fireplaces Number 1 Fireplace
Fireplaces Type 1 Fireplace
Fireplace Yes
Window Features Dual Pane
SPA None
Exterior
Garage RV Gate, RV Access/Parking
Garage Spaces 3.0
Garage Description 3.0
Fence Block
Pool Private
Community Features Near Bus Stop, Playground, Biking/Walking Path
Amenities Available None
Waterfront No
Roof Type Tile
Parking Type RV Gate, RV Access/Parking
Private Pool Yes
Building
Lot Description Desert Back, Desert Front, Grass Back, Synthetic Grass Frnt
Story 2
Builder Name Pulte Homes
Sewer Public Sewer
Water City Water
Architectural Style Spanish
Schools
Elementary Schools Las Brisas Elementary School - Glendale
Middle Schools Hillcrest Middle School
High Schools Sandra Day O'Connor High School
School District Deer Valley Unified District
Others
HOA Fee Include No Fees
Senior Community No
Tax ID 205-12-589
Ownership Fee Simple
Acceptable Financing Conventional, 1031 Exchange, FHA, VA Loan
Horse Property N
Listing Terms Conventional, 1031 Exchange, FHA, VA Loan
Financing Conventional
Read Less Info
Want to know what your home might be worth? Contact us for a FREE valuation!

Our team is ready to help you sell your home for the highest possible price ASAP

Copyright 2024 Arizona Regional Multiple Listing Service, Inc. All rights reserved.
Bought with My Home Group Real Estate

"My job is to find and attract mastery-based agents to the office, protect the culture, and make sure everyone is happy! "







