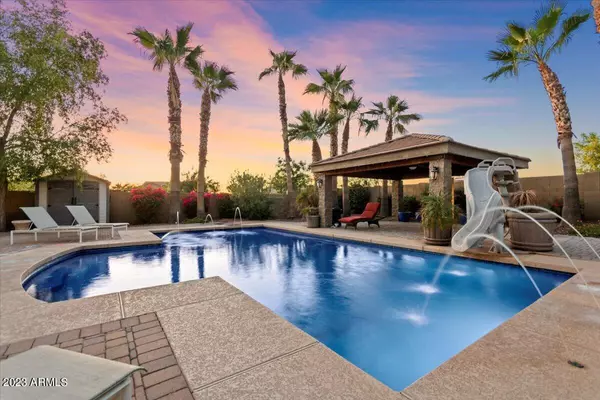$1,095,000
$1,095,000
For more information regarding the value of a property, please contact us for a free consultation.
6 Beds
4.5 Baths
5,345 SqFt
SOLD DATE : 10/24/2024
Key Details
Sold Price $1,095,000
Property Type Single Family Home
Sub Type Single Family - Detached
Listing Status Sold
Purchase Type For Sale
Square Footage 5,345 sqft
Price per Sqft $204
Subdivision Santan Vista
MLS Listing ID 6613889
Sold Date 10/24/24
Style Santa Barbara/Tuscan
Bedrooms 6
HOA Fees $140/qua
HOA Y/N Yes
Originating Board Arizona Regional Multiple Listing Service (ARMLS)
Year Built 2007
Annual Tax Amount $6,912
Tax Year 2023
Lot Size 0.496 Acres
Acres 0.5
Property Description
SELLER CONCESSIONS AVAILABLE for closing costs or updates! Come see one of the LOWEST priced, 6 bedroom, BASEMENT home situated on nearly 1/2 ACRE cul-de-sac lot in Chandler! This floor plan combines individual space and functionality for all members of your family. Upon entering, you'll be greeted by a spacious and welcoming formal living and dining room. The heart of this home is its large kitchen, complete with a large island that overlooks the family room perfect for large family or entertaining. Head upstairs and discover each bedroom is generously sized, ensuring that everyone in the family enjoys their own space. For ultimate privacy and relaxation, the large master suite is thoughtfully situated separate from the other bedrooms.The first-floor guest.. bedroom ensuite offers both convenience and privacy. Additional features include a dedicated office with built in cabinets ideal for remote work or study, finished basement and a LOFT! There is truly a space for everyone! Step outside to your private resort-style backyard, featuring a SPARKLING POOL, gazebo, children's play-set and ample outdoor entertaining areas.
Location
State AZ
County Maricopa
Community Santan Vista
Rooms
Other Rooms Loft, Family Room
Basement Finished
Master Bedroom Upstairs
Den/Bedroom Plus 8
Separate Den/Office Y
Interior
Interior Features Upstairs, Eat-in Kitchen, Breakfast Bar, Wet Bar, Kitchen Island, Double Vanity, Full Bth Master Bdrm, Separate Shwr & Tub, Granite Counters
Heating Natural Gas
Cooling Refrigeration
Flooring Carpet, Tile, Wood
Fireplaces Number No Fireplace
Fireplaces Type None
Fireplace No
Window Features Sunscreen(s)
SPA Above Ground
Exterior
Exterior Feature Covered Patio(s), Playground, Gazebo/Ramada, Built-in Barbecue
Garage Spaces 3.0
Garage Description 3.0
Fence Block
Pool Private
Community Features Playground
Amenities Available Management
Waterfront No
Roof Type Tile
Private Pool Yes
Building
Lot Description Cul-De-Sac, Grass Front, Grass Back, Auto Timer H2O Front, Auto Timer H2O Back
Story 2
Builder Name Meritage
Sewer Public Sewer
Water Pvt Water Company
Architectural Style Santa Barbara/Tuscan
Structure Type Covered Patio(s),Playground,Gazebo/Ramada,Built-in Barbecue
Schools
Elementary Schools Ira A. Fulton Elementary
Middle Schools Santan Junior High School
High Schools Hamilton High School
School District Chandler Unified District
Others
HOA Name San Tan Vista HOA
HOA Fee Include Maintenance Grounds
Senior Community No
Tax ID 303-58-886
Ownership Fee Simple
Acceptable Financing Conventional, VA Loan
Horse Property N
Listing Terms Conventional, VA Loan
Financing Conventional
Read Less Info
Want to know what your home might be worth? Contact us for a FREE valuation!

Our team is ready to help you sell your home for the highest possible price ASAP

Copyright 2024 Arizona Regional Multiple Listing Service, Inc. All rights reserved.
Bought with eXp Realty

"My job is to find and attract mastery-based agents to the office, protect the culture, and make sure everyone is happy! "







