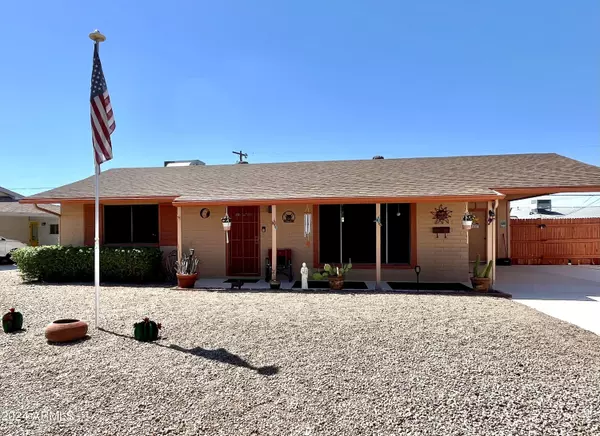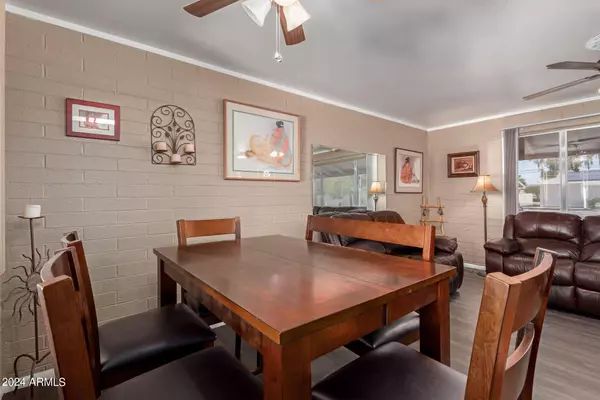$305,000
$300,000
1.7%For more information regarding the value of a property, please contact us for a free consultation.
2 Beds
1 Bath
936 SqFt
SOLD DATE : 10/24/2024
Key Details
Sold Price $305,000
Property Type Single Family Home
Sub Type Single Family - Detached
Listing Status Sold
Purchase Type For Sale
Square Footage 936 sqft
Price per Sqft $325
Subdivision Sun City
MLS Listing ID 6757405
Sold Date 10/24/24
Bedrooms 2
HOA Fees $47/ann
HOA Y/N Yes
Originating Board Arizona Regional Multiple Listing Service (ARMLS)
Year Built 1960
Annual Tax Amount $635
Tax Year 2023
Lot Size 7,100 Sqft
Acres 0.16
Property Description
Welcome to your stunning desert retreat! This beautiful home blends modern updates w/ serene outdoor living, providing everything you need to start living your dream in the desert. Key features include an updated roof & a refinished Pebble Tech pool w/ new equipment, perfect for relaxing dips & sunny afternoons. The kitchen shines w/ new appliances, RO system & designer-painted cabinets, ideal for preparing chef-inspired meals. Updated vinyl flooring. Updated bathroom w/ a walk-in shower. An epoxy-coated driveway boosts curb appeal, & fresh paint inside & out makes it move-in ready. Relax in your private backyard oasis w/ pool, covered patio, wall-mounted TV, putting green & lots of storage space for the toys. Don't miss out—your desert dream home is waiting!
Location
State AZ
County Maricopa
Community Sun City
Direction From Grand turn SOUTH on 107th Ave. Turn RIGHT on Alabama, then RIGHT on Saint Annes Drive & take first RIGHT on North Augusta. Follow road to home around bend -home is then the 4th on the LEFT.
Rooms
Den/Bedroom Plus 2
Separate Den/Office N
Interior
Interior Features Other, Pantry, High Speed Internet, Laminate Counters
Heating Natural Gas, Ceiling
Cooling Refrigeration, Programmable Thmstat, Ceiling Fan(s)
Flooring Carpet, Vinyl
Fireplaces Number No Fireplace
Fireplaces Type None
Fireplace No
Window Features Dual Pane
SPA None
Exterior
Exterior Feature Covered Patio(s), Patio, Private Yard, Storage
Carport Spaces 1
Fence Wood
Pool Variable Speed Pump, Fenced, Private
Community Features Pickleball Court(s), Community Spa Htd, Community Spa, Community Pool Htd, Community Pool, Golf, Tennis Court(s), Clubhouse, Fitness Center
Amenities Available Management, Rental OK (See Rmks)
Waterfront No
Roof Type Composition
Private Pool Yes
Building
Lot Description Desert Front, Synthetic Grass Back
Story 1
Builder Name Del Webb
Sewer Public Sewer
Water Pvt Water Company
Structure Type Covered Patio(s),Patio,Private Yard,Storage
Schools
Elementary Schools Adult
Middle Schools Adult
High Schools Adult
School District School District Not Defined
Others
HOA Name SCHOA
HOA Fee Include No Fees
Senior Community Yes
Tax ID 200-87-291
Ownership Fee Simple
Acceptable Financing Conventional, FHA, VA Loan
Horse Property N
Listing Terms Conventional, FHA, VA Loan
Financing FHA
Special Listing Condition Age Restricted (See Remarks)
Read Less Info
Want to know what your home might be worth? Contact us for a FREE valuation!

Our team is ready to help you sell your home for the highest possible price ASAP

Copyright 2024 Arizona Regional Multiple Listing Service, Inc. All rights reserved.
Bought with eXp Realty

"My job is to find and attract mastery-based agents to the office, protect the culture, and make sure everyone is happy! "







