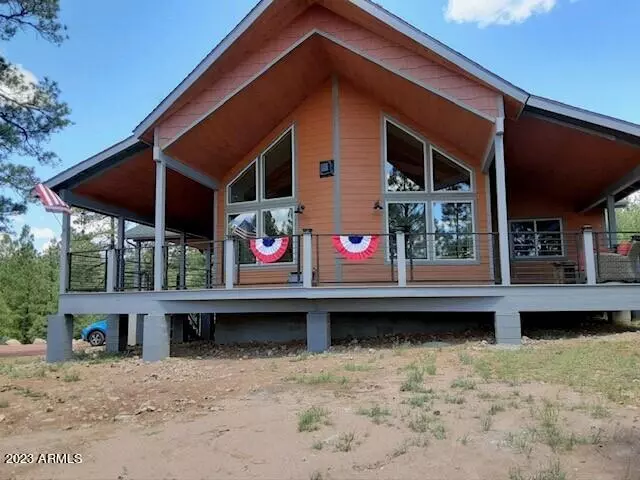$520,000
$560,900
7.3%For more information regarding the value of a property, please contact us for a free consultation.
3 Beds
2 Baths
1,427 SqFt
SOLD DATE : 10/24/2024
Key Details
Sold Price $520,000
Property Type Single Family Home
Sub Type Single Family - Detached
Listing Status Sold
Purchase Type For Sale
Square Footage 1,427 sqft
Price per Sqft $364
Subdivision Starlight Pines Ranchettes 2
MLS Listing ID 6633293
Sold Date 10/24/24
Bedrooms 3
HOA Fees $16/ann
HOA Y/N Yes
Originating Board Arizona Regional Multiple Listing Service (ARMLS)
Year Built 2020
Annual Tax Amount $1,705
Tax Year 2023
Lot Size 2.273 Acres
Acres 2.27
Property Description
Looking for your escape? Your mountain retreat, this is it!! Newly built custom home, it is less than 3 years old, is virtually maintaince free. It offers smart side siding, trex composite decking, metal railings. Has great views from the open deck, enjoy beautiful sunsets from the deck as you watch the wildlife canter by. Great open window views from the great room. Walnut cabinets with upgraded countertops and appliances. Sits on over 2 1/4 acres of usable land on a street with a dead end, no through traffic. This home has many upgrades and so much to offer. Make this your forever home or weekend getaway. Great for retirement single story with no interior steps. Home comes mostly furnished, seller will provide a list of items not included.
Location
State AZ
County Coconino
Community Starlight Pines Ranchettes 2
Direction Highway 87 northbound to approx MM 303, turn right on Moqui Drive, go through community gate ( must have code), stay on Moqui Drive will be on right side.
Rooms
Master Bedroom Downstairs
Den/Bedroom Plus 3
Separate Den/Office N
Interior
Interior Features See Remarks, Master Downstairs, Breakfast Bar, No Interior Steps, Vaulted Ceiling(s), Kitchen Island, 3/4 Bath Master Bdrm
Heating Electric, Propane
Cooling Refrigeration, Ceiling Fan(s)
Flooring Carpet, Wood
Fireplaces Number 1 Fireplace
Fireplaces Type 1 Fireplace, Living Room, Gas
Fireplace Yes
Window Features Dual Pane
SPA None
Exterior
Exterior Feature Covered Patio(s), Storage
Carport Spaces 1
Fence None
Pool None
Utilities Available Propane
Waterfront No
View Mountain(s)
Roof Type Composition
Private Pool No
Building
Lot Description Natural Desert Back, Natural Desert Front
Story 2
Builder Name CUSTOM
Sewer Septic in & Cnctd
Water Pvt Water Company
Structure Type Covered Patio(s),Storage
Schools
Elementary Schools Out Of Maricopa Cnty
Middle Schools Out Of Maricopa Cnty
High Schools Out Of Maricopa Cnty
School District Payson Unified District
Others
HOA Name Starlight Ranchettes
HOA Fee Include Street Maint
Senior Community No
Tax ID 403-84-025
Ownership Fee Simple
Acceptable Financing Conventional, FHA, VA Loan
Horse Property Y
Listing Terms Conventional, FHA, VA Loan
Financing Conventional
Read Less Info
Want to know what your home might be worth? Contact us for a FREE valuation!

Our team is ready to help you sell your home for the highest possible price ASAP

Copyright 2024 Arizona Regional Multiple Listing Service, Inc. All rights reserved.
Bought with BHHS Advantage Realty

"My job is to find and attract mastery-based agents to the office, protect the culture, and make sure everyone is happy! "







