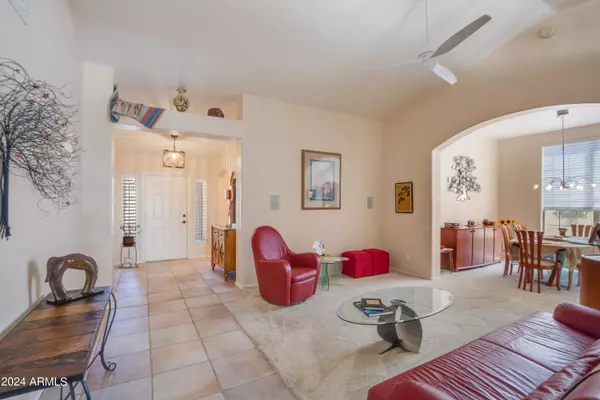$550,000
$550,000
For more information regarding the value of a property, please contact us for a free consultation.
4 Beds
2 Baths
2,245 SqFt
SOLD DATE : 10/15/2024
Key Details
Sold Price $550,000
Property Type Single Family Home
Sub Type Single Family - Detached
Listing Status Sold
Purchase Type For Sale
Square Footage 2,245 sqft
Price per Sqft $244
Subdivision Hillcrest Ranch Parcel L
MLS Listing ID 6753346
Sold Date 10/15/24
Bedrooms 4
HOA Fees $37/qua
HOA Y/N Yes
Originating Board Arizona Regional Multiple Listing Service (ARMLS)
Year Built 1996
Annual Tax Amount $2,329
Tax Year 2023
Lot Size 8,000 Sqft
Acres 0.18
Property Description
Welcome to this beautifully maintained 4-bedroom, 2-bathroom home, proudly owned by the original owners! With OWNED SOLAR to help with those summer electricity bills. Nestled in the family-friendly neighborhood of Hillcrest Ranch, this home has a warm and inviting atmosphere, perfect for creating lasting memories. This is one of Pulte's most popular floor plans. The backyard is a true highlight to relax and enjoy the Arizona sunsets. With a fire pit, waterfall feature, built in BBQ, and artificial turf it is truly the perfect place to relax after a long day. The pride of ownership in this home shines through in every detail.
Location
State AZ
County Maricopa
Community Hillcrest Ranch Parcel L
Direction North on 67th Ave. Turn left on W Hillcrest Blvd. Turn right on N 71st Ave. Turn right onto W Robin Ln. Turn left on N 70th Dr. Turn right onto W Williams Dr. Property will be on right.
Rooms
Other Rooms Family Room
Den/Bedroom Plus 4
Separate Den/Office N
Interior
Interior Features Full Bth Master Bdrm, Granite Counters
Heating Natural Gas
Cooling Refrigeration
Flooring Carpet, Tile
Fireplaces Type Fire Pit
Fireplace Yes
SPA None
Exterior
Exterior Feature Built-in Barbecue
Garage Spaces 2.5
Garage Description 2.5
Fence Block
Pool None
Waterfront No
Roof Type Tile
Private Pool No
Building
Lot Description Gravel/Stone Back, Synthetic Grass Frnt, Synthetic Grass Back
Story 1
Builder Name Pulte Homes
Sewer Public Sewer
Water City Water
Structure Type Built-in Barbecue
Schools
Elementary Schools Copper Creek Elementary
Middle Schools Hillcrest Middle School
High Schools Mountain Ridge High School
School District Deer Valley Unified District
Others
HOA Name HILLCREST RANCH
HOA Fee Include Maintenance Grounds
Senior Community No
Tax ID 231-17-415
Ownership Fee Simple
Acceptable Financing Conventional, VA Loan
Horse Property N
Listing Terms Conventional, VA Loan
Financing Conventional
Read Less Info
Want to know what your home might be worth? Contact us for a FREE valuation!

Our team is ready to help you sell your home for the highest possible price ASAP

Copyright 2024 Arizona Regional Multiple Listing Service, Inc. All rights reserved.
Bought with Realty Executives

"My job is to find and attract mastery-based agents to the office, protect the culture, and make sure everyone is happy! "







