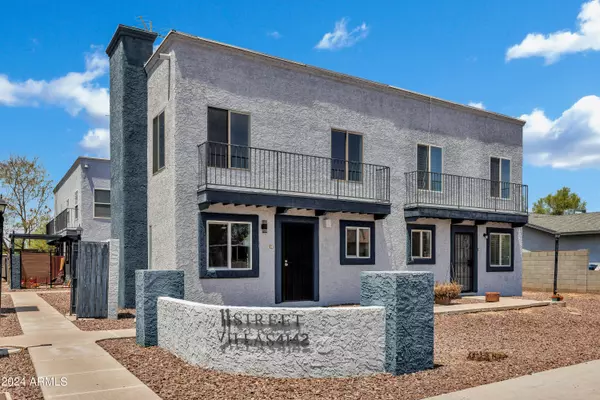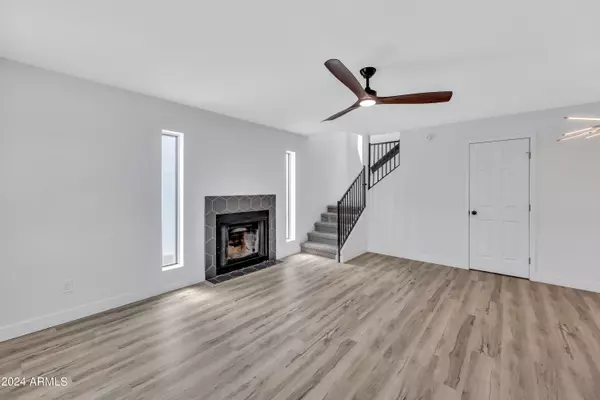$303,000
$299,000
1.3%For more information regarding the value of a property, please contact us for a free consultation.
2 Beds
1.5 Baths
1,012 SqFt
SOLD DATE : 09/27/2024
Key Details
Sold Price $303,000
Property Type Townhouse
Sub Type Townhouse
Listing Status Sold
Purchase Type For Sale
Square Footage 1,012 sqft
Price per Sqft $299
Subdivision 11Th Street Villas Amd
MLS Listing ID 6738409
Sold Date 09/27/24
Style Contemporary
Bedrooms 2
HOA Fees $200/mo
HOA Y/N Yes
Originating Board Arizona Regional Multiple Listing Service (ARMLS)
Year Built 1982
Annual Tax Amount $583
Tax Year 2023
Lot Size 705 Sqft
Acres 0.02
Property Description
Welcome to your dream home located in the highly desirable 11th Street Villas community. This fully renovated corner unit gem has 2 large bedrooms, 1.5 bathrooms, and covered parking, offering plenty of room for the entire family. Step inside to discover a true no expenses spared fully renovated DESIGNER GRADE interior with NEW flooring, NEW tiled shower, NEW quartz countertops, NEW windows, NEW appliances, and much more. As you step through the front door, you'll be greeted by the expansive open floor plan, complemented by an open kitchen with a beautiful island. Step outside to a really nice yard, perfect for BBQ and hosting loved ones. Don't miss the opportunity to make this delightful townhome yours, nestled within a peaceful community; in the heart of Midtown Phx and Biltmore area!
Location
State AZ
County Maricopa
Community 11Th Street Villas Amd
Direction Head east on E Indian School Rd, Turn left onto North 11th St. The property will be on the left, It is the property facing 11th st. Supra lock box on front door.
Rooms
Other Rooms Great Room
Den/Bedroom Plus 2
Separate Den/Office N
Interior
Interior Features Breakfast Bar, Kitchen Island, Pantry, Full Bth Master Bdrm, High Speed Internet, Granite Counters
Heating Electric
Cooling Refrigeration, Ceiling Fan(s)
Flooring Carpet, Vinyl, Tile
Fireplaces Number 1 Fireplace
Fireplaces Type 1 Fireplace, Living Room
Fireplace Yes
Window Features Dual Pane,Low-E,Vinyl Frame
SPA None
Laundry WshrDry HookUp Only
Exterior
Exterior Feature Patio
Garage Assigned
Carport Spaces 1
Fence Wrought Iron
Pool None
Amenities Available Management, Rental OK (See Rmks)
Waterfront No
Roof Type Built-Up
Parking Type Assigned
Private Pool No
Building
Lot Description Corner Lot, Desert Back, Desert Front
Story 2
Builder Name Unknown
Sewer Public Sewer
Water City Water
Architectural Style Contemporary
Structure Type Patio
Schools
Elementary Schools Longview Elementary School
Middle Schools Osborn Middle School
High Schools North High School
School District Phoenix Union High School District
Others
HOA Name 11th Street Villas
HOA Fee Include Insurance,Sewer,Maintenance Grounds,Trash,Water,Maintenance Exterior
Senior Community No
Tax ID 155-16-098
Ownership Fee Simple
Acceptable Financing Conventional, FHA, VA Loan
Horse Property N
Listing Terms Conventional, FHA, VA Loan
Financing FHA
Special Listing Condition N/A, Owner/Agent
Read Less Info
Want to know what your home might be worth? Contact us for a FREE valuation!

Our team is ready to help you sell your home for the highest possible price ASAP

Copyright 2024 Arizona Regional Multiple Listing Service, Inc. All rights reserved.
Bought with My Home Group Real Estate

"My job is to find and attract mastery-based agents to the office, protect the culture, and make sure everyone is happy! "







