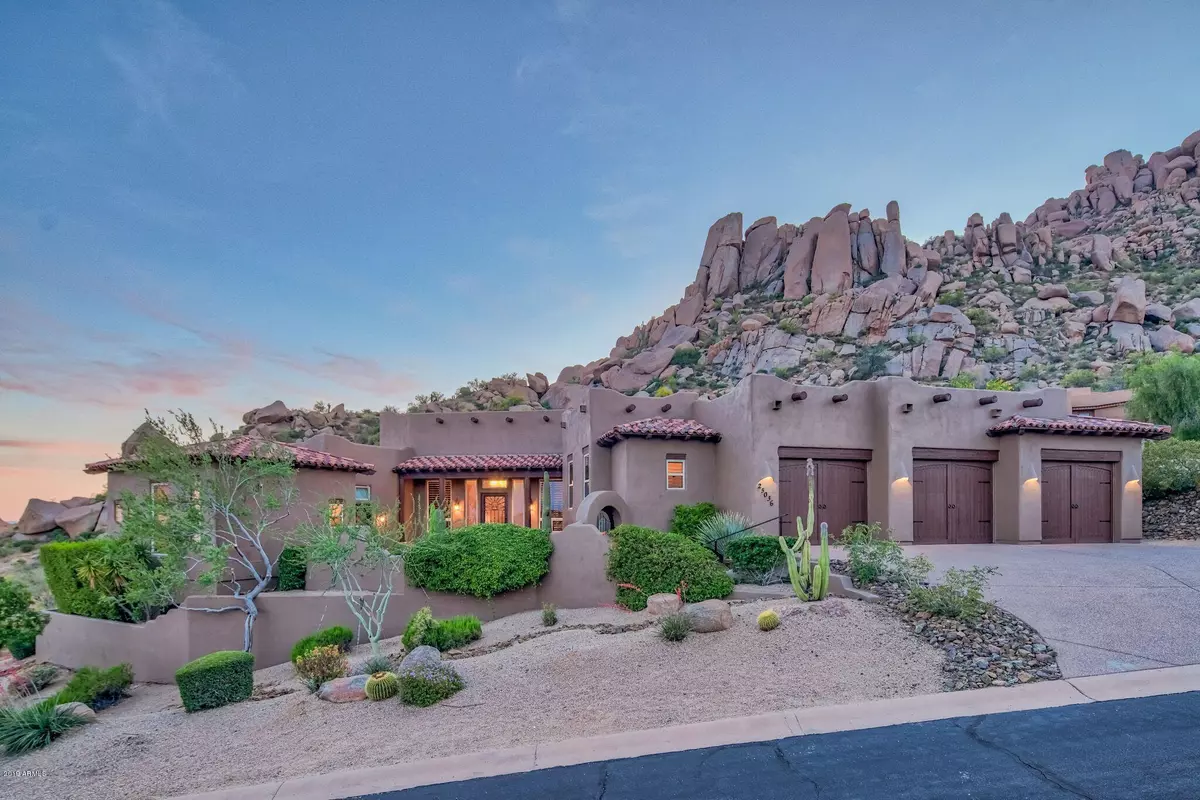$2,250,000
$2,500,000
10.0%For more information regarding the value of a property, please contact us for a free consultation.
4 Beds
3.5 Baths
3,210 SqFt
SOLD DATE : 09/24/2024
Key Details
Sold Price $2,250,000
Property Type Single Family Home
Sub Type Single Family - Detached
Listing Status Sold
Purchase Type For Sale
Square Footage 3,210 sqft
Price per Sqft $700
Subdivision Parcel G At Troon Village & Parcel O Phase 2 Etc
MLS Listing ID 6712005
Sold Date 09/24/24
Style Contemporary,Territorial/Santa Fe
Bedrooms 4
HOA Fees $203/ann
HOA Y/N Yes
Originating Board Arizona Regional Multiple Listing Service (ARMLS)
Year Built 2003
Annual Tax Amount $4,464
Tax Year 2023
Lot Size 0.385 Acres
Acres 0.39
Property Description
An extraordinary, streamlined modern adobe in guard-gated Troon Village completely remodeled and transformed 2020-2024 ($675k+) with absolutely the finest custom finishes and mind-blowing details. Located in the sweet spot of Troon, offering some of the most majestic and sweeping views of the McDowells and the magnificent boulders of Troon Mountain in existence. Elevated on the upper slope of Troon, this luxurious estate boasts a gated courtyard entry and spans 3210 square feet with 4 bedrooms, a den and 3.5 en-suite baths. Contemporary southwestern elegance, ideal for entertaining with ceiling-to-floor glass doors and windows in the expansive open living and dining areas that bring in the stunning outdoors, peaceful views and copious amounts of natural light. Further enhanced by soaring hand-hewn viga-beamed ceilings, white oak wide-plank wood flooring and exquisite stone details. Complimented by a gorgeous chef's center-island kitchen offering custom cabinetry with 10' high uppers, Taj Mahal Quartzite countertops, high-end built-in appliances, a 300+ bottle wine room, 3 fireplaces, whole house automation, etc. Spectacular master suite with an elegant sitting room and an expansive spa-worthy bathroom retreat showcasing limestone floors, a relaxing cast-concrete lava soaking tub, curbless shower, custom vanities and a spacious closet with custom built-ins. Awe-inspiring grounds with lush Sonoran landscaping, relaxing patios, fireplaces, built-in BBQ and a refreshing salt-water pool with an elevated spa, travertine pavers and cascading waterfalls that rival area resorts. Expansive three car garage with cedar-lined doors, epoxy floors and additional cabinetry complete the residence. Immaculately maintained and further improved by recent updates including the entire roof, all windows and both air-conditioning units while the pool and spa were also re-surfaced with all pool equipment replaced. ***Detailed list of improvements in Doc Tab***
Location
State AZ
County Maricopa
Community Parcel G At Troon Village & Parcel O Phase 2 Etc
Direction East on Happy Valley to Windy Walk DR and main guardhouse entrance on north side. Follow to the north around to Troon Mountain Dr - then, East to 114th Way and then right to 114th ST and South Home.
Rooms
Master Bedroom Split
Den/Bedroom Plus 5
Separate Den/Office Y
Interior
Interior Features Breakfast Bar, 9+ Flat Ceilings, Central Vacuum, Fire Sprinklers, Soft Water Loop, Kitchen Island, Pantry, 2 Master Baths, Double Vanity, Full Bth Master Bdrm, Separate Shwr & Tub, High Speed Internet, Smart Home, Granite Counters
Heating Electric
Cooling Refrigeration, Programmable Thmstat, Ceiling Fan(s)
Flooring Tile, Wood
Fireplaces Type 3+ Fireplace, Exterior Fireplace, Living Room, Gas
Fireplace Yes
Window Features Dual Pane,Low-E,Tinted Windows
SPA Heated,Private
Exterior
Exterior Feature Covered Patio(s), Patio, Private Street(s), Private Yard, Built-in Barbecue
Garage Attch'd Gar Cabinets, Dir Entry frm Garage, Electric Door Opener, Extnded Lngth Garage, Separate Strge Area
Garage Spaces 3.0
Garage Description 3.0
Fence Block, Wrought Iron
Pool Play Pool, Variable Speed Pump, Heated, Private
Community Features Gated Community, Guarded Entry, Golf
Amenities Available Club, Membership Opt, Management
Waterfront No
View Mountain(s)
Roof Type Tile,Foam
Parking Type Attch'd Gar Cabinets, Dir Entry frm Garage, Electric Door Opener, Extnded Lngth Garage, Separate Strge Area
Private Pool Yes
Building
Lot Description Sprinklers In Rear, Sprinklers In Front, Desert Back, Desert Front, Auto Timer H2O Front, Auto Timer H2O Back
Story 1
Builder Name Custom
Sewer Sewer in & Cnctd, Public Sewer
Water City Water
Architectural Style Contemporary, Territorial/Santa Fe
Structure Type Covered Patio(s),Patio,Private Street(s),Private Yard,Built-in Barbecue
Schools
Elementary Schools Desert Sun Academy
Middle Schools Sonoran Trails Middle School
High Schools Cactus Shadows High School
School District Cave Creek Unified District
Others
HOA Name Troon Mountain
HOA Fee Include Maintenance Grounds,Street Maint
Senior Community No
Tax ID 217-57-461
Ownership Fee Simple
Acceptable Financing Conventional, VA Loan
Horse Property N
Listing Terms Conventional, VA Loan
Financing Cash
Read Less Info
Want to know what your home might be worth? Contact us for a FREE valuation!

Our team is ready to help you sell your home for the highest possible price ASAP

Copyright 2024 Arizona Regional Multiple Listing Service, Inc. All rights reserved.
Bought with Russ Lyon Sotheby's International Realty

"My job is to find and attract mastery-based agents to the office, protect the culture, and make sure everyone is happy! "







