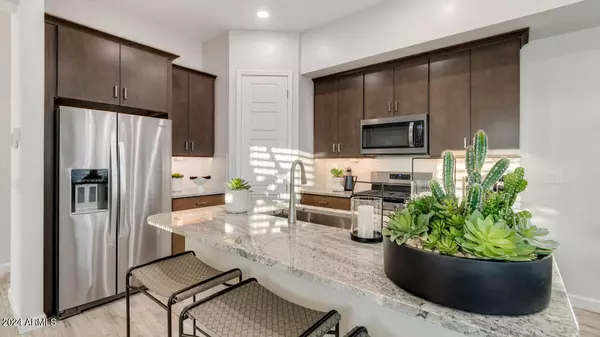$708,205
$708,205
For more information regarding the value of a property, please contact us for a free consultation.
3 Beds
2.5 Baths
2,120 SqFt
SOLD DATE : 09/17/2024
Key Details
Sold Price $708,205
Property Type Single Family Home
Sub Type Single Family - Detached
Listing Status Sold
Purchase Type For Sale
Square Footage 2,120 sqft
Price per Sqft $334
Subdivision Desert Ridge Superblock 1 Southwest Phase 3
MLS Listing ID 6710886
Sold Date 09/17/24
Style Contemporary
Bedrooms 3
HOA Fees $187/mo
HOA Y/N Yes
Originating Board Arizona Regional Multiple Listing Service (ARMLS)
Year Built 2024
Tax Year 2024
Lot Size 2,666 Sqft
Acres 0.06
Property Description
A beautiful townhome with a backyard and no neighbors directly behind you?? That's a diamond in the rough! Or shall we say diamond in the desert... In the stunning community of Talinn at Desert Ridge you can find this quaint new home waiting for an owner. In a vast community, and at great price this home will not be here for long!
Location
State AZ
County Maricopa
Community Desert Ridge Superblock 1 Southwest Phase 3
Direction From 101 take 56th St. exit heading north - go past light on Deer Valley and turn right on Ranger - turn right at round about - thru gates and left on Cat Balue
Rooms
Other Rooms Loft, Great Room
Master Bedroom Split
Den/Bedroom Plus 4
Separate Den/Office N
Interior
Interior Features Eat-in Kitchen, Breakfast Bar, 9+ Flat Ceilings, Soft Water Loop, Kitchen Island, Pantry, Double Vanity, Full Bth Master Bdrm, High Speed Internet, Smart Home, Granite Counters
Heating Electric, ENERGY STAR Qualified Equipment
Cooling Refrigeration, Programmable Thmstat, ENERGY STAR Qualified Equipment
Flooring Carpet, Tile
Fireplaces Number No Fireplace
Fireplaces Type None
Fireplace No
Window Features Sunscreen(s),Dual Pane,ENERGY STAR Qualified Windows,Low-E
SPA None
Laundry WshrDry HookUp Only
Exterior
Exterior Feature Covered Patio(s), Private Street(s)
Garage Spaces 2.0
Garage Description 2.0
Fence Block
Pool None
Landscape Description Irrigation Front
Community Features Gated Community, Community Pool, Playground, Biking/Walking Path, Fitness Center
Amenities Available Management
Waterfront No
View Mountain(s)
Roof Type Concrete
Private Pool No
Building
Lot Description Desert Front, Dirt Back, Auto Timer H2O Front, Irrigation Front
Story 2
Builder Name D.R. Horton
Sewer Public Sewer
Water City Water
Architectural Style Contemporary
Structure Type Covered Patio(s),Private Street(s)
New Construction No
Schools
Elementary Schools Desert Trails Elementary School
Middle Schools Explorer Middle School
High Schools Pinnacle High School
School District Paradise Valley Unified District
Others
HOA Name TALINN
HOA Fee Include Street Maint
Senior Community No
Tax ID 212-35-850
Ownership Fee Simple
Acceptable Financing CTL, Conventional, 1031 Exchange, FHA, VA Loan
Horse Property N
Listing Terms CTL, Conventional, 1031 Exchange, FHA, VA Loan
Financing Conventional
Read Less Info
Want to know what your home might be worth? Contact us for a FREE valuation!

Our team is ready to help you sell your home for the highest possible price ASAP

Copyright 2024 Arizona Regional Multiple Listing Service, Inc. All rights reserved.
Bought with eXp Realty

"My job is to find and attract mastery-based agents to the office, protect the culture, and make sure everyone is happy! "







