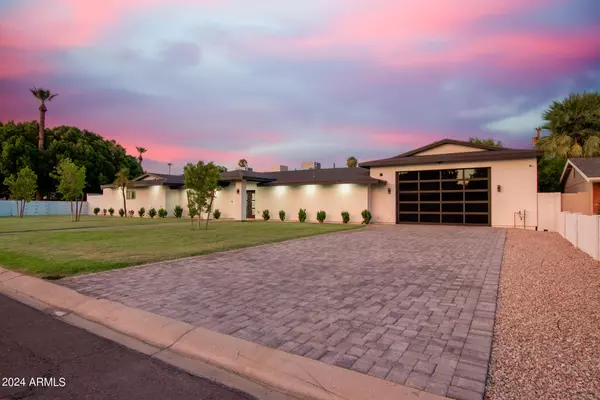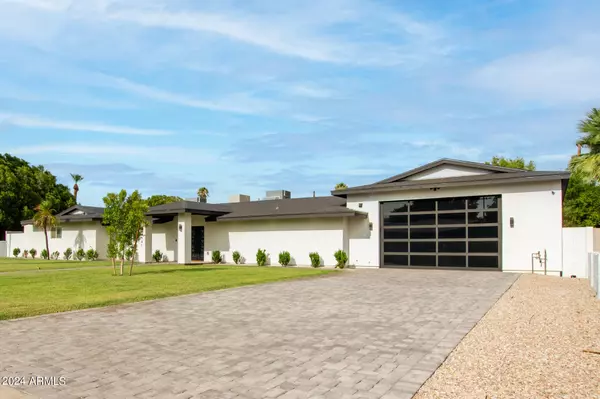$1,500,000
$1,574,000
4.7%For more information regarding the value of a property, please contact us for a free consultation.
4 Beds
3.5 Baths
3,208 SqFt
SOLD DATE : 09/16/2024
Key Details
Sold Price $1,500,000
Property Type Single Family Home
Sub Type Single Family - Detached
Listing Status Sold
Purchase Type For Sale
Square Footage 3,208 sqft
Price per Sqft $467
Subdivision Encino Estates
MLS Listing ID 6738196
Sold Date 09/16/24
Style Ranch
Bedrooms 4
HOA Y/N No
Originating Board Arizona Regional Multiple Listing Service (ARMLS)
Year Built 1959
Annual Tax Amount $6,361
Tax Year 2023
Lot Size 0.379 Acres
Acres 0.38
Property Description
Motivated Seller! Your DREAM home is here! Elegance meets modern comfort in this spectacular corner lot residence with a charming curb appeal. An expansive garage features an evaporator cooler w/ high ceilings and generous dimensions, offering both functionality and flexibility for all your parking and storage needs. Attention to detail is shown in the fabulous interior! Neutral paint, recessed lighting, chic light fixtures, carpet & wood-look tile flooring throughout are features that can't be left unsaid. With a formal living room and an open-concept family room w/fireplace, you have versatile spaces for relaxation & gatherings. The surround sound and multi-sliding doors to the back enhance entertainment & indoor-outdoor living! The gourmet kitchen boasts high-end SS appliances, a built-in 66' SS refrigerator, a built-in wine fridge, and a stunning waterfall island that serves as the centerpiece of this beautiful kitchen. Flexible den can be an office, reading nook, or play area! All bedrooms are adorned with plantation shutters & walk-in closets. Discover the serene main bedroom, comprised of private outdoor access, a walk-in closet, and a spotless ensuite with dual sinks & a superb jetted tub. Laundry room with sink & cabinetry for your convenience. You'll LOVE the spacious backyard, offering a covered patio, well-laid travertine, lush lawn, and a refreshing pool for year-round enjoyment! Seize the opportunity to own this exceptional find!
Location
State AZ
County Maricopa
Community Encino Estates
Direction Head north on N 12th St, Turn right onto E Myrtle Ave, Turn right onto N 12th Pl. Property will be on the left.
Rooms
Other Rooms Great Room, Family Room
Master Bedroom Not split
Den/Bedroom Plus 5
Separate Den/Office Y
Interior
Interior Features Eat-in Kitchen, Breakfast Bar, 9+ Flat Ceilings, Kitchen Island, Double Vanity, Full Bth Master Bdrm, Separate Shwr & Tub, Tub with Jets, High Speed Internet
Heating Natural Gas
Cooling Refrigeration, Ceiling Fan(s)
Flooring Carpet, Tile
Fireplaces Number 1 Fireplace
Fireplaces Type 1 Fireplace, Family Room, Gas
Fireplace Yes
Window Features Dual Pane,Low-E
SPA None
Laundry WshrDry HookUp Only
Exterior
Exterior Feature Covered Patio(s), Patio
Garage Dir Entry frm Garage, Electric Door Opener, Extnded Lngth Garage, Over Height Garage, Tandem, RV Access/Parking, RV Garage
Garage Spaces 6.0
Garage Description 6.0
Fence Block
Pool Diving Pool, Private
Landscape Description Irrigation Back, Flood Irrigation, Irrigation Front
Amenities Available None
Waterfront No
View Mountain(s)
Roof Type Composition
Parking Type Dir Entry frm Garage, Electric Door Opener, Extnded Lngth Garage, Over Height Garage, Tandem, RV Access/Parking, RV Garage
Private Pool Yes
Building
Lot Description Alley, Corner Lot, Gravel/Stone Front, Gravel/Stone Back, Grass Front, Grass Back, Auto Timer H2O Front, Auto Timer H2O Back, Irrigation Front, Irrigation Back, Flood Irrigation
Story 1
Builder Name Hawk
Sewer Public Sewer
Water City Water
Architectural Style Ranch
Structure Type Covered Patio(s),Patio
Schools
Elementary Schools Madison Richard Simis School
Middle Schools Madison Meadows School
High Schools North High School
School District Phoenix Union High School District
Others
HOA Fee Include No Fees
Senior Community No
Tax ID 160-27-052
Ownership Fee Simple
Acceptable Financing Conventional, FHA, VA Loan
Horse Property N
Listing Terms Conventional, FHA, VA Loan
Financing Conventional
Read Less Info
Want to know what your home might be worth? Contact us for a FREE valuation!

Our team is ready to help you sell your home for the highest possible price ASAP

Copyright 2024 Arizona Regional Multiple Listing Service, Inc. All rights reserved.
Bought with Success Property Brokers

"My job is to find and attract mastery-based agents to the office, protect the culture, and make sure everyone is happy! "







