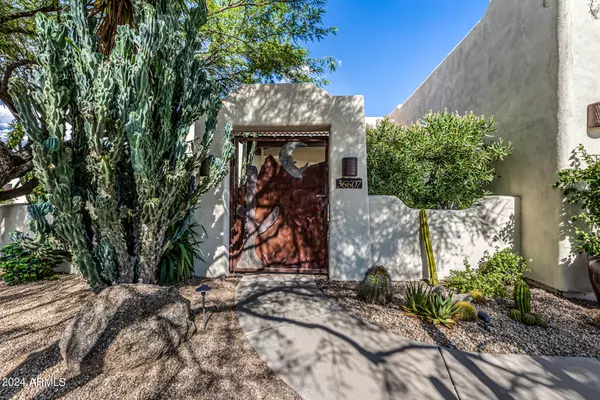$1,701,000
$1,550,000
9.7%For more information regarding the value of a property, please contact us for a free consultation.
6 Beds
4 Baths
4,019 SqFt
SOLD DATE : 09/03/2024
Key Details
Sold Price $1,701,000
Property Type Single Family Home
Sub Type Single Family - Detached
Listing Status Sold
Purchase Type For Sale
Square Footage 4,019 sqft
Price per Sqft $423
Subdivision Trailheads
MLS Listing ID 6740447
Sold Date 09/03/24
Style Contemporary,Territorial/Santa Fe
Bedrooms 6
HOA Y/N No
Originating Board Arizona Regional Multiple Listing Service (ARMLS)
Year Built 2003
Annual Tax Amount $3,882
Tax Year 2023
Lot Size 1.312 Acres
Acres 1.31
Property Description
Casa Agave in Cave Creek offers a blend of luxury and versatility. It features a beautiful main home and gorgeous newly built 1748 sq ft 2bed/2bath guest house that is heavily upgraded. There are multiple ways to use this beautiful property that sits on 1.3 acres. This can be used as a multi-generation home or rental income for one of the homes. As you make your way through the welcoming courtyard you enter the beautiful and spacious open floorplan. The upgraded kitchen features Knotty Alder cabinets, granite countertops and all Jen-Air appliances including a beverage center great for entertaining guests. The cozy fireplace adds ambiance, perfect for enjoying the backyard oasis with gorgeous mountain views. The heated pool, custom built bar, fire pit and patio automatic sunshades make it enjoyable all year round. A lovely paver walkway leads to the impressive guest home. The owner spared no expense here. This kitchen was designed for a chef. It boasts custom maple cabinetry by SOLLid, Taj Majal quartz countertops, True Column 30" refrigerator and 30" freezer, Thermador induction cooktop, monogram smart oven, pot filler and stylish open shelving that adds character and charm. The luxury primary suite and bath feel like you are staying at a five-star resort with floating cabinetry, LED mirrors, under cabinet lighting and so much more. The guest bathroom does not disappoint with Terrazo flooring and gorgeous tiled shower. Upstairs, the loft/bedroom is perfect for an office, guest room or media room, complete with walk in closet that could be turned into a third bathroom. The options are endless with this property.
Garage/workshop plans are already completed should you wish to add this feature. This is the home you have been dreaming of. Please see documents tab for more features and details.
Location
State AZ
County Maricopa
Community Trailheads
Direction From Carefree Highway go North to 24th Street. Go past Cloud and turn right on Wrangler (no street sign). Go to end of the road and you will see property.
Rooms
Other Rooms Guest Qtrs-Sep Entrn, Loft, Great Room
Guest Accommodations 1748.0
Master Bedroom Split
Den/Bedroom Plus 7
Separate Den/Office N
Interior
Interior Features Eat-in Kitchen, Breakfast Bar, 9+ Flat Ceilings, Kitchen Island, Full Bth Master Bdrm, Separate Shwr & Tub
Heating Mini Split, Electric
Cooling Refrigeration
Flooring Vinyl, Tile
Fireplaces Type 2 Fireplace
Fireplace Yes
Window Features Sunscreen(s),Mechanical Sun Shds
SPA None
Exterior
Exterior Feature Covered Patio(s)
Garage Attch'd Gar Cabinets, Electric Door Opener, Side Vehicle Entry, RV Access/Parking
Garage Spaces 3.0
Garage Description 3.0
Fence Block, Chain Link
Pool Play Pool, Heated, Private
Utilities Available Propane
Amenities Available None
Waterfront No
View Mountain(s)
Roof Type See Remarks
Parking Type Attch'd Gar Cabinets, Electric Door Opener, Side Vehicle Entry, RV Access/Parking
Private Pool Yes
Building
Lot Description Desert Back, Desert Front, Synthetic Grass Back, Auto Timer H2O Front, Auto Timer H2O Back
Story 1
Builder Name Unknown
Sewer Septic in & Cnctd
Water City Water
Architectural Style Contemporary, Territorial/Santa Fe
Structure Type Covered Patio(s)
Schools
Elementary Schools Desert Mountain Elementary
Middle Schools Desert Mountain School
High Schools Sandra Day O'Connor High School
School District Deer Valley Unified District
Others
HOA Fee Include No Fees
Senior Community No
Tax ID 211-67-076-D
Ownership Fee Simple
Acceptable Financing Conventional
Horse Property Y
Horse Feature Corral(s)
Listing Terms Conventional
Financing Cash
Read Less Info
Want to know what your home might be worth? Contact us for a FREE valuation!

Our team is ready to help you sell your home for the highest possible price ASAP

Copyright 2024 Arizona Regional Multiple Listing Service, Inc. All rights reserved.
Bought with HomeSmart

"My job is to find and attract mastery-based agents to the office, protect the culture, and make sure everyone is happy! "







