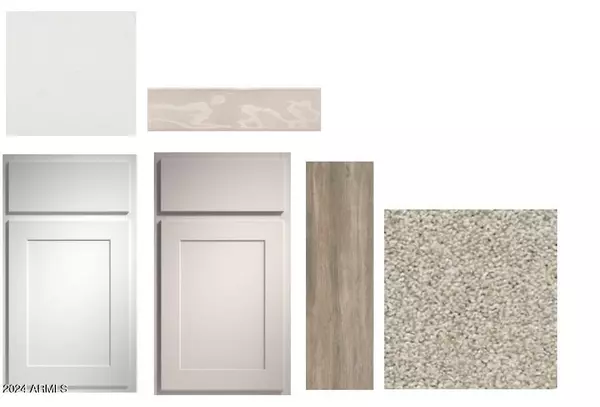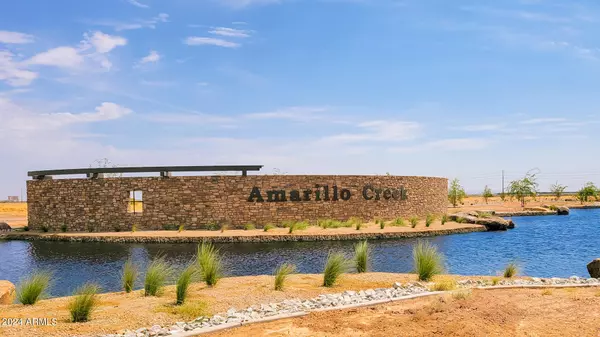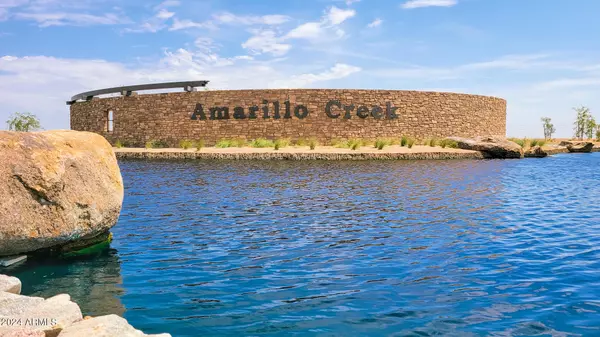$379,990
$379,990
For more information regarding the value of a property, please contact us for a free consultation.
4 Beds
3 Baths
2,219 SqFt
SOLD DATE : 09/01/2024
Key Details
Sold Price $379,990
Property Type Single Family Home
Sub Type Single Family - Detached
Listing Status Sold
Purchase Type For Sale
Square Footage 2,219 sqft
Price per Sqft $171
Subdivision Amarillo Creek Unit 1 Parcel 1
MLS Listing ID 6688311
Sold Date 09/01/24
Style Spanish
Bedrooms 4
HOA Fees $92/mo
HOA Y/N Yes
Originating Board Arizona Regional Multiple Listing Service (ARMLS)
Year Built 2023
Annual Tax Amount $50
Tax Year 2023
Lot Size 6,326 Sqft
Acres 0.15
Property Description
Come see the popular Sunflower floor plan in the Amarillo Creek community. You'll love the convenience of the separate Guest Retreat with a living space, bedroom and full bathroom. The open concept kitchen is perfect for entertaining, featuring white shaker cabinets with gray cabinets on the Island, white quartz countertops with gray veining, a beautiful backsplash providing texture, and sleek stainless steel appliances with a gas stove. Escape to your own oasis in the primary suite, where getting ready is a breeze with dual sinks, walk-in closet and a generously sized bedroom. This home feels bright and open thanks to the open concept layout and 9'' ceilings. This home offers 2,219 sq ft of living space. The residence features 4 bedrooms, 3 bathrooms, and a 2 Car Garage with additional tandem storage space. The Sunflower also includes front yard landscaping ensuring a warm welcome.
Location
State AZ
County Pinal
Community Amarillo Creek Unit 1 Parcel 1
Direction From I-10 E, take exit 164 for AZ-347 S/Queen Creek Rd, Right onto AZ-347, Continue 21 mi to W. Papago Road, Continue on Papago Road for 1.4 miles, Model home is on the right off Amarillo Creek Pkwy
Rooms
Other Rooms Great Room
Master Bedroom Split
Den/Bedroom Plus 5
Separate Den/Office Y
Interior
Interior Features Eat-in Kitchen, 9+ Flat Ceilings, Double Vanity, Full Bth Master Bdrm
Heating Natural Gas
Cooling Refrigeration
Fireplaces Number No Fireplace
Fireplaces Type None
Fireplace No
Window Features Dual Pane,Low-E
SPA None
Exterior
Exterior Feature Covered Patio(s), Patio
Garage Spaces 2.5
Garage Description 2.5
Fence Block
Pool None
Community Features Playground, Biking/Walking Path
Utilities Available City Electric, City Gas
Amenities Available Other
Waterfront No
Roof Type Tile
Private Pool No
Building
Lot Description Sprinklers In Front
Story 1
Builder Name Ashton Woods Homes
Sewer Other
Water City Water
Architectural Style Spanish
Structure Type Covered Patio(s),Patio
New Construction No
Schools
Elementary Schools Saddleback Elementary School
Middle Schools Maricopa Wells Middle School
High Schools Maricopa High School
School District Maricopa Unified School District
Others
HOA Name Amarillo Creek
HOA Fee Include Maintenance Grounds
Senior Community No
Tax ID 510-84-033
Ownership Fee Simple
Acceptable Financing Conventional, FHA, VA Loan
Horse Property N
Listing Terms Conventional, FHA, VA Loan
Financing Conventional
Read Less Info
Want to know what your home might be worth? Contact us for a FREE valuation!

Our team is ready to help you sell your home for the highest possible price ASAP

Copyright 2024 Arizona Regional Multiple Listing Service, Inc. All rights reserved.
Bought with PRO-formance Realty Concepts

"My job is to find and attract mastery-based agents to the office, protect the culture, and make sure everyone is happy! "







