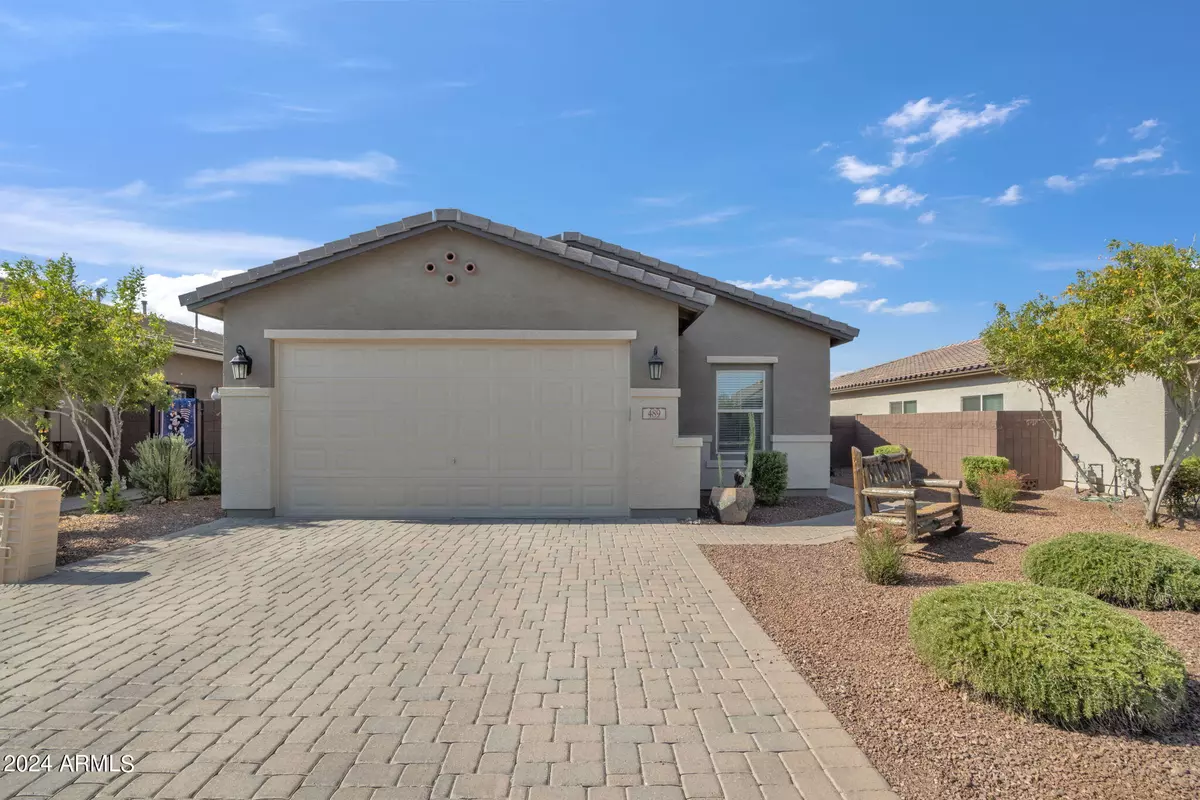$460,000
$450,000
2.2%For more information regarding the value of a property, please contact us for a free consultation.
3 Beds
2 Baths
1,789 SqFt
SOLD DATE : 08/28/2024
Key Details
Sold Price $460,000
Property Type Single Family Home
Sub Type Single Family - Detached
Listing Status Sold
Purchase Type For Sale
Square Footage 1,789 sqft
Price per Sqft $257
Subdivision Ironwood Crossing - Unit 2 2014070575
MLS Listing ID 6733513
Sold Date 08/28/24
Style Ranch
Bedrooms 3
HOA Fees $197/mo
HOA Y/N Yes
Originating Board Arizona Regional Multiple Listing Service (ARMLS)
Year Built 2016
Annual Tax Amount $1,841
Tax Year 2023
Lot Size 6,213 Sqft
Acres 0.14
Property Description
This single-level home offers 1,789 sq ft of beautifully designed living space with 3 bedrooms, 2 bathrooms, and a versatile den perfect for remote work or relaxation. Step inside to find an open great room style floor plan featuring updated luxury vinyl plank flooring (2019), a stylish gas stove, granite counters, and a tasteful backsplash in the kitchen. The large primary bedroom boasts brand new carpet (2024) and an ensuite bathroom with a walk-in closet and separate shower and tub with upgraded stone surround. Entertain friends and family outside on the covered back patio with a gas stub for outdoor grilling, relax under the large canopy for additional shade, or cool off in the sparkling pool (installed 2020). Energy-conscious buyers will appreciate the owned solar panels ... and the 2-car garage equipped with a 60-amp Tesla charger. Additional upgrades include fresh interior and exterior paint (2024), wired surround sound in the living room, a smart home system, and a paver driveway. Conveniently located close to Queen Creek Marketplace, local favorites like Pecan Lake Entertainment and Queen Creek Olive Mill, and with new restaurants and commercial spaces being built along Gantzel Rd (including a Target), shopping, dining, and entertainment are just a short drive away. Top-rated schools and major highways nearby make commuting a breeze. This home perfectly blends comfort, style, and modern convenience.
Location
State AZ
County Pinal
Community Ironwood Crossing - Unit 2 2014070575
Direction Head east on E Queen Creek Rd, Continue onto W Pima Rd, Turn right onto N Hawthorn St, Turn left onto W Honey Locust Ave, and Turn right onto Evergreen Pear Ave. Turn left on W Flame Tree Ave.
Rooms
Master Bedroom Split
Den/Bedroom Plus 4
Separate Den/Office Y
Interior
Interior Features Breakfast Bar, 9+ Flat Ceilings, No Interior Steps, Soft Water Loop, Kitchen Island, Pantry, Double Vanity, Full Bth Master Bdrm, Separate Shwr & Tub, High Speed Internet, Smart Home, Granite Counters
Heating Natural Gas
Cooling Refrigeration, Programmable Thmstat, Ceiling Fan(s)
Flooring Carpet, Vinyl, Tile
Fireplaces Number No Fireplace
Fireplaces Type None
Fireplace No
Window Features Dual Pane,Low-E,Vinyl Frame
SPA None
Laundry WshrDry HookUp Only
Exterior
Exterior Feature Covered Patio(s), Gazebo/Ramada, Patio
Garage Dir Entry frm Garage, Electric Door Opener, Electric Vehicle Charging Station(s)
Garage Spaces 2.0
Garage Description 2.0
Fence Block
Pool Private
Community Features Community Pool Htd, Community Pool, Playground, Biking/Walking Path, Clubhouse
Utilities Available SRP, City Gas
Amenities Available Management
Waterfront No
Roof Type Tile
Parking Type Dir Entry frm Garage, Electric Door Opener, Electric Vehicle Charging Station(s)
Private Pool Yes
Building
Lot Description Sprinklers In Rear, Sprinklers In Front, Desert Front, Gravel/Stone Back, Auto Timer H2O Front, Auto Timer H2O Back
Story 1
Builder Name Fulton Homes
Sewer Private Sewer
Water City Water
Architectural Style Ranch
Structure Type Covered Patio(s),Gazebo/Ramada,Patio
Schools
Elementary Schools Ranch Elementary School
Middle Schools J. O. Combs Middle School
High Schools Combs High School
School District J. O. Combs Unified School District
Others
HOA Name Ironwood Crossing
HOA Fee Include Maintenance Grounds,Street Maint,Trash
Senior Community No
Tax ID 109-54-180
Ownership Fee Simple
Acceptable Financing Conventional, FHA, VA Loan
Horse Property N
Listing Terms Conventional, FHA, VA Loan
Financing Conventional
Read Less Info
Want to know what your home might be worth? Contact us for a FREE valuation!

Our team is ready to help you sell your home for the highest possible price ASAP

Copyright 2024 Arizona Regional Multiple Listing Service, Inc. All rights reserved.
Bought with Real Broker

"My job is to find and attract mastery-based agents to the office, protect the culture, and make sure everyone is happy! "







