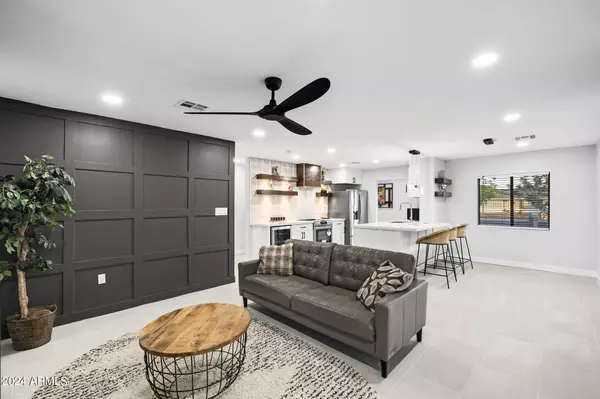$539,900
$539,900
For more information regarding the value of a property, please contact us for a free consultation.
3 Beds
2.5 Baths
1,648 SqFt
SOLD DATE : 08/23/2024
Key Details
Sold Price $539,900
Property Type Single Family Home
Sub Type Single Family - Detached
Listing Status Sold
Purchase Type For Sale
Square Footage 1,648 sqft
Price per Sqft $327
Subdivision Eastwood Heights
MLS Listing ID 6725114
Sold Date 08/23/24
Style Contemporary,Spanish
Bedrooms 3
HOA Y/N No
Originating Board Arizona Regional Multiple Listing Service (ARMLS)
Year Built 1967
Annual Tax Amount $2,299
Tax Year 2023
Lot Size 8,191 Sqft
Acres 0.19
Property Description
Recently renovated, with gorgeous curb appeal, this 3 bedroom 2.5 bath has it all, open floor plan with lots of bright natural light coming from all angles, new upgraded tile throughout the house for your convenience new windows, new doors, inside laundry new cabinetry in the kitchen with quartz counter tops and stainless steel appliances and floating shelving in the main wall make this kitchen unique with all the custom lightning, fresh Santa Fe texture drywall, two tone paint inside and outside, accent walls in all the right places, recess lightning, master suite with walk in closet and rain shower bathroom, and what about the enclosed patio that gives you additional space to enjoy all the gatherings all year long, with it's own mini split system, built in BBQ and a fire place to relax Easy maintenance back yard with pavers and planters , outside cover patio and extra additional parking on the side you can bring all the toys, close to all points of interest you have found the right place.
Location
State AZ
County Maricopa
Community Eastwood Heights
Direction Go S on 27th St to Virginia Ave then go W to Property on the N side of the street
Rooms
Other Rooms Arizona RoomLanai
Master Bedroom Not split
Den/Bedroom Plus 3
Separate Den/Office N
Interior
Interior Features Eat-in Kitchen, Kitchen Island, Pantry, 3/4 Bath Master Bdrm, Granite Counters
Heating Mini Split, Electric
Cooling Refrigeration, Mini Split, Ceiling Fan(s)
Flooring Tile
Fireplaces Type 1 Fireplace, Family Room
Fireplace Yes
Window Features Sunscreen(s),Dual Pane,Low-E
SPA None
Laundry WshrDry HookUp Only
Exterior
Exterior Feature Covered Patio(s), Playground, Built-in Barbecue
Garage RV Access/Parking
Garage Spaces 2.0
Garage Description 2.0
Fence Block
Pool None
Utilities Available SRP
Amenities Available Not Managed
Waterfront No
Roof Type Composition
Parking Type RV Access/Parking
Private Pool No
Building
Lot Description Gravel/Stone Back, Grass Front
Story 1
Builder Name unknown
Sewer Public Sewer
Water City Water
Architectural Style Contemporary, Spanish
Structure Type Covered Patio(s),Playground,Built-in Barbecue
Schools
Elementary Schools Larry C Kennedy School
Middle Schools Larry C Kennedy School
High Schools Camelback High School
School District Phoenix Union High School District
Others
HOA Fee Include No Fees
Senior Community No
Tax ID 120-33-073-B
Ownership Fee Simple
Acceptable Financing Conventional, FHA, VA Loan
Horse Property N
Listing Terms Conventional, FHA, VA Loan
Financing Conventional
Special Listing Condition Owner/Agent
Read Less Info
Want to know what your home might be worth? Contact us for a FREE valuation!

Our team is ready to help you sell your home for the highest possible price ASAP

Copyright 2024 Arizona Regional Multiple Listing Service, Inc. All rights reserved.
Bought with HomeSmart

"My job is to find and attract mastery-based agents to the office, protect the culture, and make sure everyone is happy! "







