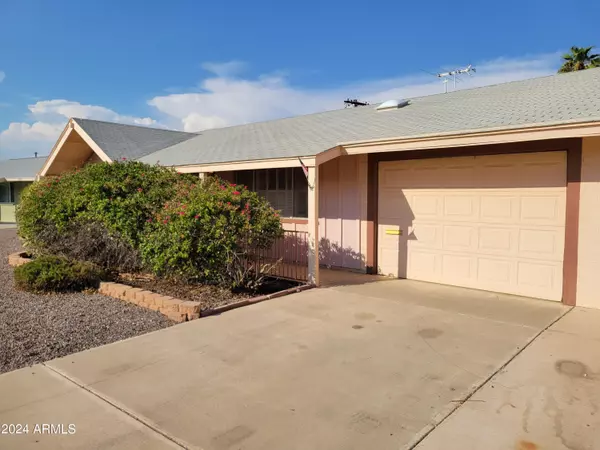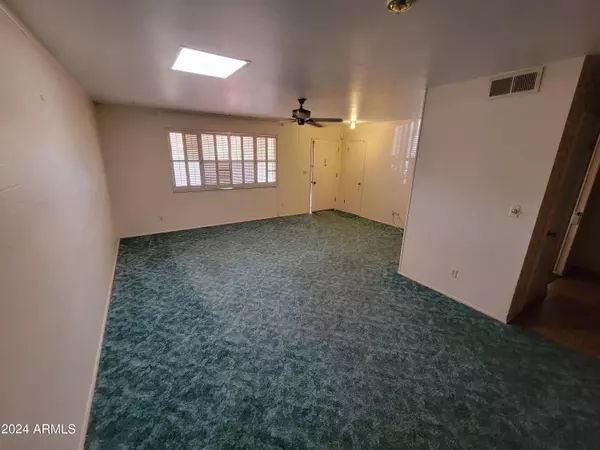$200,000
$220,000
9.1%For more information regarding the value of a property, please contact us for a free consultation.
3 Beds
1.75 Baths
1,473 SqFt
SOLD DATE : 08/23/2024
Key Details
Sold Price $200,000
Property Type Single Family Home
Sub Type Single Family - Detached
Listing Status Sold
Purchase Type For Sale
Square Footage 1,473 sqft
Price per Sqft $135
Subdivision Sun City Unit 3
MLS Listing ID 6736008
Sold Date 08/23/24
Style Ranch
Bedrooms 3
HOA Fees $95/ann
HOA Y/N Yes
Originating Board Arizona Regional Multiple Listing Service (ARMLS)
Year Built 1961
Annual Tax Amount $878
Tax Year 2023
Lot Size 6,802 Sqft
Acres 0.16
Property Description
Dawn of a new Hope! First there was a charming home right here, roomy and comfortable. But time is kind to none of us, and the property became too much to manage. Like the proud Phoenix for which this Valley is named, we are bringing this house back from the abyss - but we need your help. We're cleared out and cleaned up, but the next stage of Hope's redemption will be yours to undertake. It's an easy cosmetic flip for resale or for rent, but, even better, it could be your new home - just the way you've always dreamed of it - if you can wait a week or two after closing to move in. It needs work, but not a lot. More than anything, it needs the love that makes a house a home. Hope is the thing with feathers. Hope is the Phoenix that will not be kept down.
Location
State AZ
County Maricopa
Community Sun City Unit 3
Direction Go north from Peoria on 107th. You'll pass the Fairway Rec Center and public library, then thread your way past the golf course. Turn left on Hope Drive and cruise up to Renewed Hope on your right.
Rooms
Master Bedroom Split
Den/Bedroom Plus 3
Separate Den/Office N
Interior
Interior Features Eat-in Kitchen, Pantry, 3/4 Bath Master Bdrm, High Speed Internet
Heating Natural Gas
Cooling Refrigeration
Flooring Carpet
Fireplaces Number No Fireplace
Fireplaces Type None
Fireplace No
SPA None
Laundry WshrDry HookUp Only
Exterior
Exterior Feature Covered Patio(s), Patio
Garage Dir Entry frm Garage, Electric Door Opener
Garage Spaces 1.0
Garage Description 1.0
Fence Wood
Pool None
Community Features Community Spa Htd, Community Pool Htd, Biking/Walking Path, Clubhouse
Utilities Available APS, SW Gas
Amenities Available None
Waterfront No
Roof Type Composition
Parking Type Dir Entry frm Garage, Electric Door Opener
Private Pool No
Building
Lot Description Desert Back, Desert Front
Story 1
Builder Name The Del Webb Corporation
Sewer Public Sewer
Water Pvt Water Company
Architectural Style Ranch
Structure Type Covered Patio(s),Patio
New Construction No
Schools
Elementary Schools Adult
Middle Schools Adult
High Schools Adult
School District School District Not Defined
Others
HOA Name Rec Ctrs of Sun City
HOA Fee Include No Fees
Senior Community Yes
Tax ID 142-80-385
Ownership Fee Simple
Acceptable Financing Conventional
Horse Property N
Listing Terms Conventional
Financing Cash
Special Listing Condition Age Restricted (See Remarks), Probate Listing
Read Less Info
Want to know what your home might be worth? Contact us for a FREE valuation!

Our team is ready to help you sell your home for the highest possible price ASAP

Copyright 2024 Arizona Regional Multiple Listing Service, Inc. All rights reserved.
Bought with Realty ONE Group

"My job is to find and attract mastery-based agents to the office, protect the culture, and make sure everyone is happy! "







