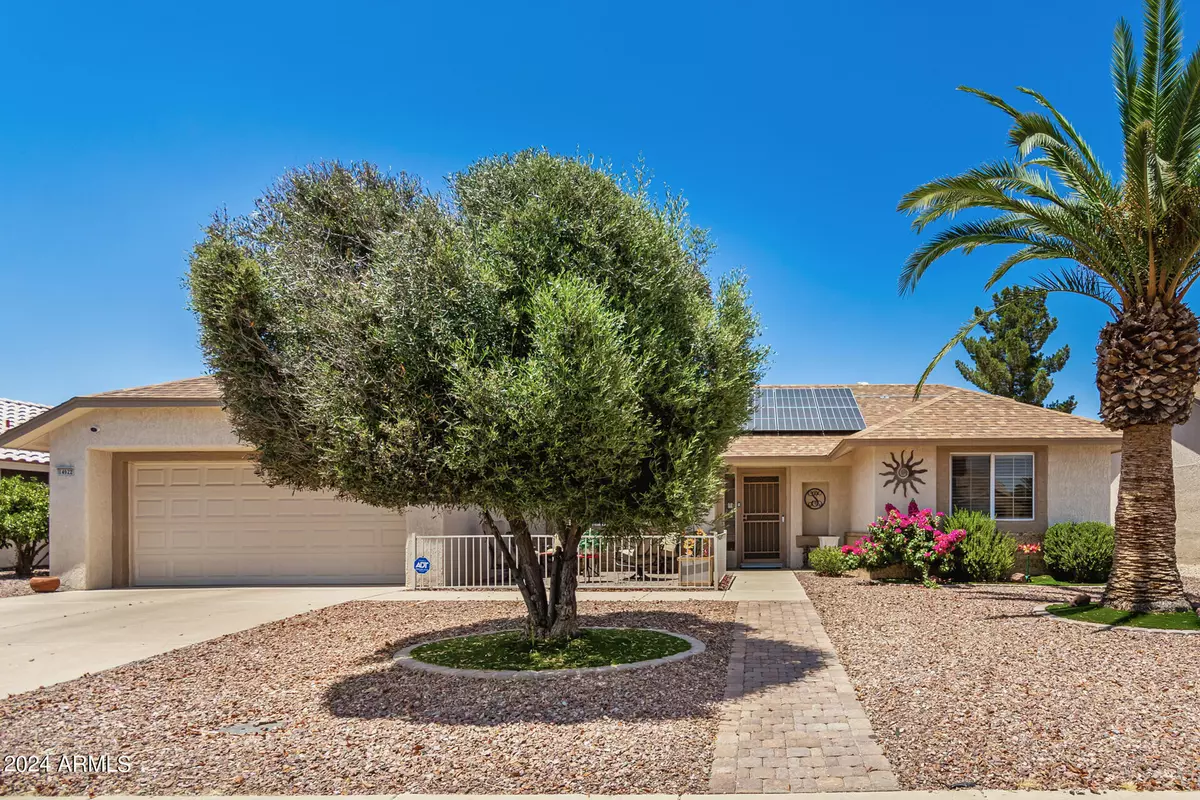$325,000
$325,000
For more information regarding the value of a property, please contact us for a free consultation.
2 Beds
2 Baths
1,450 SqFt
SOLD DATE : 08/14/2024
Key Details
Sold Price $325,000
Property Type Single Family Home
Sub Type Single Family - Detached
Listing Status Sold
Purchase Type For Sale
Square Footage 1,450 sqft
Price per Sqft $224
Subdivision Sun City West 37 Lot 1-346 Tr A-H J
MLS Listing ID 6718358
Sold Date 08/14/24
Style Ranch
Bedrooms 2
HOA Y/N No
Originating Board Arizona Regional Multiple Listing Service (ARMLS)
Year Built 1990
Annual Tax Amount $1,072
Tax Year 2023
Lot Size 8,941 Sqft
Acres 0.21
Property Description
Welcome to this beautifully maintained residence, where elegance and convenience blend seamlessly to create the perfect living environment. The cozy front patio offers a perfect spot to unwind and enjoy the neighborhood's tranquility, providing a peaceful retreat from the hustle and bustle of daily life. Inside, the home features a well-thought-out floor plan that maximizes space and comfort, with each room flowing effortlessly into the next. Abundant natural light enhances the warm and inviting atmosphere, making this home a true haven. The addition of solar panels ensures that this home is not only beautiful but also environmentally conscious and energy-efficient.
Step outside to discover a backyard that is nothing short of an oasis. Ideal for entertaining or simply enjoying a quiet afternoon, this outdoor space is designed for relaxation and enjoyment. The landscaped yard, complete with a pergola, offers a picturesque setting for gatherings with family and friends. Whether you're hosting a summer barbecue or enjoying a peaceful evening under the stars, this backyard provides the perfect backdrop for creating lasting memories. With meticulous attention to detail, this home offers a perfect balance of indoor and outdoor living, making it a must-see property that you will be proud to call your own.
Location
State AZ
County Maricopa
Community Sun City West 37 Lot 1-346 Tr A-H J
Direction West on US 60, East on Johnson Blvd, South on Tanglewood Dr, follow around Bend-turns into Antelope Dr, property on left.
Rooms
Den/Bedroom Plus 3
Separate Den/Office Y
Interior
Interior Features Vaulted Ceiling(s), Pantry, 3/4 Bath Master Bdrm
Heating Natural Gas
Cooling Refrigeration, Programmable Thmstat, Ceiling Fan(s)
Flooring Carpet, Laminate, Tile
Fireplaces Number No Fireplace
Fireplaces Type None
Fireplace No
SPA None
Laundry WshrDry HookUp Only
Exterior
Exterior Feature Covered Patio(s)
Garage Spaces 2.0
Garage Description 2.0
Fence None
Pool None
Community Features Community Spa Htd, Community Pool Htd, Community Media Room, Golf, Tennis Court(s), Clubhouse
Amenities Available None
Waterfront No
Roof Type Composition
Private Pool No
Building
Lot Description Desert Back, Desert Front, Gravel/Stone Front
Story 1
Builder Name Unknown
Sewer Public Sewer
Water Pvt Water Company
Architectural Style Ranch
Structure Type Covered Patio(s)
Schools
Elementary Schools Adult
Middle Schools Adult
High Schools Adult
School District School District Not Defined
Others
HOA Fee Include Other (See Remarks)
Senior Community Yes
Tax ID 232-17-686
Ownership Fee Simple
Acceptable Financing Conventional, FHA, VA Loan
Horse Property N
Listing Terms Conventional, FHA, VA Loan
Financing FHA
Special Listing Condition Age Restricted (See Remarks)
Read Less Info
Want to know what your home might be worth? Contact us for a FREE valuation!

Our team is ready to help you sell your home for the highest possible price ASAP

Copyright 2024 Arizona Regional Multiple Listing Service, Inc. All rights reserved.
Bought with Century 21 Northwest

"My job is to find and attract mastery-based agents to the office, protect the culture, and make sure everyone is happy! "







