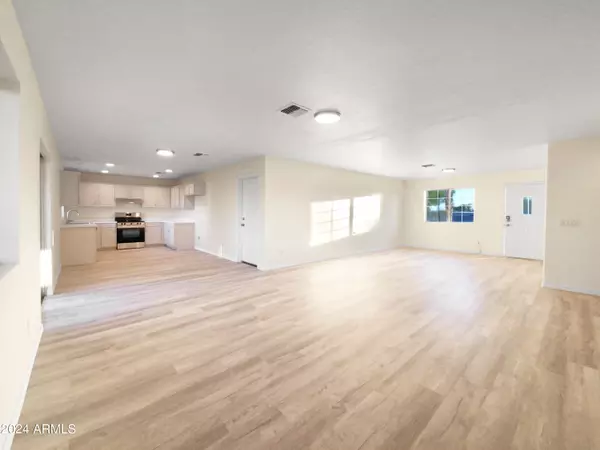$432,000
$432,000
For more information regarding the value of a property, please contact us for a free consultation.
3 Beds
2 Baths
1,510 SqFt
SOLD DATE : 08/07/2024
Key Details
Sold Price $432,000
Property Type Single Family Home
Sub Type Single Family - Detached
Listing Status Sold
Purchase Type For Sale
Square Footage 1,510 sqft
Price per Sqft $286
Subdivision Crismon Corner
MLS Listing ID 6727598
Sold Date 08/07/24
Bedrooms 3
HOA Y/N No
Originating Board Arizona Regional Multiple Listing Service (ARMLS)
Year Built 1999
Annual Tax Amount $986
Tax Year 2023
Lot Size 9,522 Sqft
Acres 0.22
Property Description
Welcome to your new home! Inside, you'll find a warm and elegant neutral color scheme that complements any decor style, along with new flooring that adds a refined touch. The primary bedroom features a spacious walk-in closet for ample storage. The kitchen boasts brand new stainless steel appliances, perfect for cooking enthusiasts. Step outside to enjoy the covered patio, ideal for relaxation and entertainment. The fenced-in backyard includes a private in-ground pool, perfect for sunny-day splashes or nighttime dips. Both the interior and exterior have been freshly painted, creating a fresh and inviting atmosphere. This meticulously maintained property combines beauty with functionality, making it your perfect private retreat. Don't miss out on the opportunity to make this home yours!
Location
State AZ
County Maricopa
Community Crismon Corner
Direction Head north toward E Broadway Rd. Use the right 2 lanes to turn right onto E Broadway Rd. Turn left onto S 98th St
Rooms
Den/Bedroom Plus 3
Separate Den/Office N
Interior
Interior Features Eat-in Kitchen, 3/4 Bath Master Bdrm
Heating Electric
Cooling Refrigeration
Flooring Carpet, Vinyl
Fireplaces Number No Fireplace
Fireplaces Type None
Fireplace No
SPA None
Laundry WshrDry HookUp Only
Exterior
Garage Spaces 2.0
Garage Description 2.0
Fence Block
Pool Private
Utilities Available City Electric, SRP
Amenities Available None
Waterfront No
Roof Type Tile
Private Pool Yes
Building
Lot Description Desert Back, Desert Front
Story 1
Builder Name TOM GIBSON
Sewer Septic Tank
Water City Water
Schools
Elementary Schools Stevenson Elementary School (Douglas)
Middle Schools Smith Junior High School
High Schools Skyline High School
School District Mesa Unified District
Others
HOA Fee Include No Fees
Senior Community No
Tax ID 220-40-037
Ownership Fee Simple
Acceptable Financing Conventional, 1031 Exchange, VA Loan
Horse Property N
Listing Terms Conventional, 1031 Exchange, VA Loan
Financing Conventional
Read Less Info
Want to know what your home might be worth? Contact us for a FREE valuation!

Our team is ready to help you sell your home for the highest possible price ASAP

Copyright 2024 Arizona Regional Multiple Listing Service, Inc. All rights reserved.
Bought with A.Z. & Associates

"My job is to find and attract mastery-based agents to the office, protect the culture, and make sure everyone is happy! "







