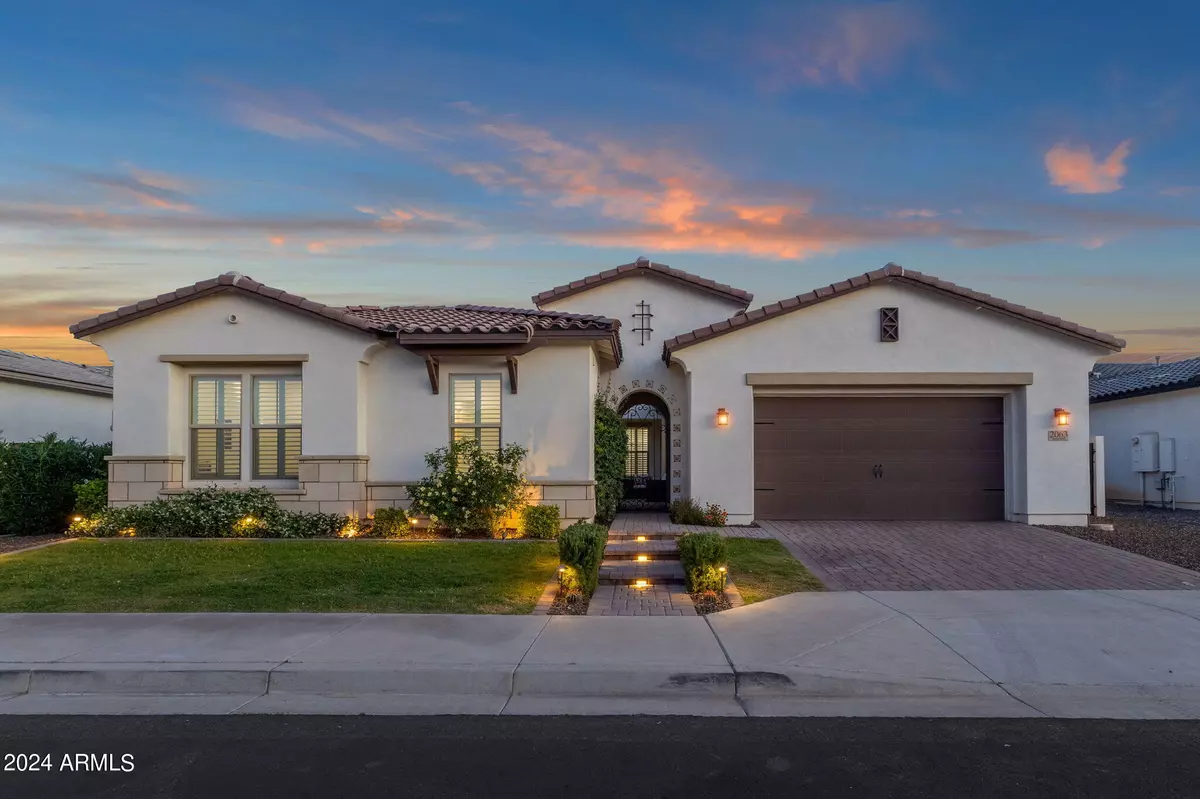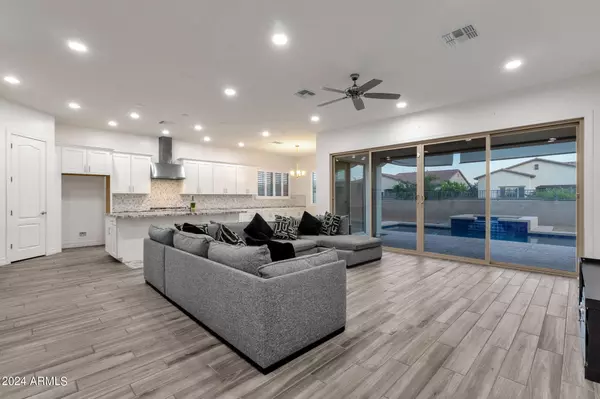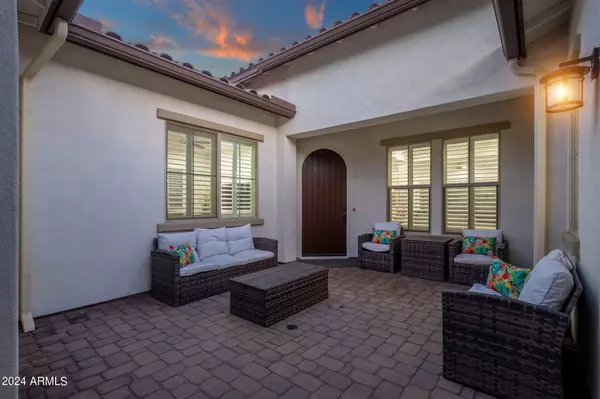$945,000
$950,000
0.5%For more information regarding the value of a property, please contact us for a free consultation.
4 Beds
3 Baths
3,206 SqFt
SOLD DATE : 08/07/2024
Key Details
Sold Price $945,000
Property Type Single Family Home
Sub Type Single Family - Detached
Listing Status Sold
Purchase Type For Sale
Square Footage 3,206 sqft
Price per Sqft $294
Subdivision Windermere Ranch
MLS Listing ID 6699739
Sold Date 08/07/24
Bedrooms 4
HOA Fees $154/mo
HOA Y/N Yes
Originating Board Arizona Regional Multiple Listing Service (ARMLS)
Year Built 2021
Annual Tax Amount $3,159
Tax Year 2023
Lot Size 10,125 Sqft
Acres 0.23
Property Description
Welcome to this stunning 2021-built home, spanning a spacious 3,206 square feet on a generous 10,000 square foot lot. Featuring four bedrooms, three bathrooms, plus a versatile den/office and an expansive game room, this residence caters to both comfort and elegance. The thoughtful layout includes a formal dining room and an open great room, perfect for entertaining and daily living.
The heart of the home, the kitchen, is equipped with a large island that provides ample seating, making it an ideal gathering spot for family and friends. Adjacent to the kitchen, the breakfast room offers a cozy spot for morning meals and casual dining. Throughout the home, you'll find tastefully chosen neutral decor that enhances the space with a touch of sophistication and allows for personal customization.
The three-car tandem garage offers plenty of storage and parking solutions. Step outside to the backyard oasis, featuring a beautifully designed pool with an attached spa and a spillway, creating a serene and inviting ambiance.
This property presents a remarkable opportunity to own a nearly new home designed with both luxury and practicality in mind, nestled in a sought-after community. Perfect for families or anyone looking for a blend of style and functionality, this home awaits to provide its new owners with a tranquil retreat and an ideal space for making lasting memories.
Location
State AZ
County Maricopa
Community Windermere Ranch
Direction N or Cooper to Gemini Place, go through gate to Eucalyptus, North to Scorpio, East to home on South side of street
Rooms
Other Rooms Family Room, BonusGame Room
Master Bedroom Split
Den/Bedroom Plus 6
Separate Den/Office Y
Interior
Interior Features Breakfast Bar, 9+ Flat Ceilings, Drink Wtr Filter Sys, No Interior Steps, Kitchen Island, Pantry, Double Vanity, Full Bth Master Bdrm, Separate Shwr & Tub, High Speed Internet
Heating Natural Gas
Cooling Refrigeration
Flooring Tile
Fireplaces Number No Fireplace
Fireplaces Type None
Fireplace No
Window Features Dual Pane
SPA Heated,Private
Laundry WshrDry HookUp Only
Exterior
Exterior Feature Covered Patio(s)
Garage Dir Entry frm Garage, Electric Door Opener, RV Gate, Tandem
Garage Spaces 3.0
Garage Description 3.0
Fence Block
Pool Heated, Private
Community Features Gated Community, Playground, Biking/Walking Path
Utilities Available APS, SW Gas
Amenities Available Management
Waterfront No
Roof Type Tile
Parking Type Dir Entry frm Garage, Electric Door Opener, RV Gate, Tandem
Private Pool Yes
Building
Lot Description Gravel/Stone Back, Synthetic Grass Frnt
Story 1
Builder Name Tri Pointe
Sewer Public Sewer
Water City Water
Structure Type Covered Patio(s)
Schools
Elementary Schools Jane D. Hull Elementary
Middle Schools Santan Junior High School
High Schools Basha High School
School District Chandler Unified District
Others
HOA Name Windermere Ranch
HOA Fee Include Maintenance Grounds,Street Maint
Senior Community No
Tax ID 303-80-279
Ownership Fee Simple
Acceptable Financing Conventional, VA Loan
Horse Property N
Listing Terms Conventional, VA Loan
Financing Other
Special Listing Condition FIRPTA may apply
Read Less Info
Want to know what your home might be worth? Contact us for a FREE valuation!

Our team is ready to help you sell your home for the highest possible price ASAP

Copyright 2024 Arizona Regional Multiple Listing Service, Inc. All rights reserved.
Bought with Real Broker

"My job is to find and attract mastery-based agents to the office, protect the culture, and make sure everyone is happy! "







