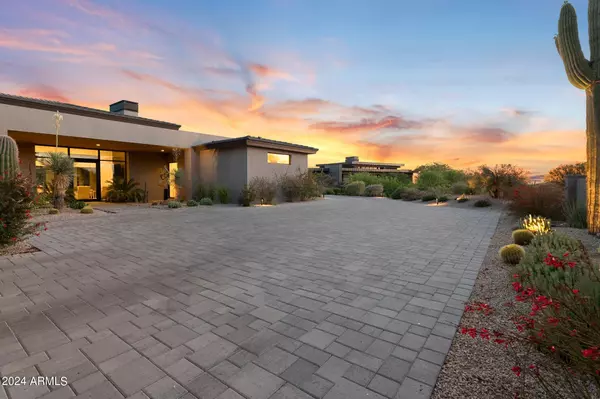$3,200,000
$3,300,000
3.0%For more information regarding the value of a property, please contact us for a free consultation.
4 Beds
4.5 Baths
4,399 SqFt
SOLD DATE : 08/05/2024
Key Details
Sold Price $3,200,000
Property Type Single Family Home
Sub Type Single Family - Detached
Listing Status Sold
Purchase Type For Sale
Square Footage 4,399 sqft
Price per Sqft $727
Subdivision Boulder Crest At Troon North Unit 1
MLS Listing ID 6714783
Sold Date 08/05/24
Bedrooms 4
HOA Fees $125/ann
HOA Y/N Yes
Originating Board Arizona Regional Multiple Listing Service (ARMLS)
Year Built 2020
Annual Tax Amount $5,008
Tax Year 2023
Lot Size 0.856 Acres
Acres 0.86
Property Description
Welcome to your serene oasis in the prestigious Boulder Crest community of Troon North, North Scottsdale. This exquisite soft contemporary home, offering a harmonious blend of modern luxury and timeless elegance, is nestled amidst the stunning desert landscape, providing unparalleled privacy and breathtaking views. The heart of this home is its expansive open plan layout, seamlessly connecting the living, dining, and kitchen areas. Soaring ceilings and large windows flood the space with natural light, creating an airy and inviting atmosphere. The modern kitchen is a chef's dream, equipped with high-end appliances, sleek cabinetry, and a generous island with seating. The adjacent dining area offers the perfect setting for intimate dinners or large gatherings. Perfect for entertaining, the living area's wall of windows opens up to a sophisticated outdoor covered patio complete with fireplace, and built-in patio heaters. Spacious and thoughtfully designed, each bedroom offers comfort and tranquility. The primary suite is a true retreat, featuring large windows that capture the serene surroundings, a luxurious en-suite bathroom, and ample closet space. Situated on a premium lot, this home provides exceptional privacy. Enjoy views of the majestic desert landscape. The outdoor space features a covered patio, perfect for alfresco dining, and a beautifully landscaped yard complete with pool & spa, and a BBQ island. The gated community of Boulder Crest offers close proximity to hiking trails, golf courses, and amazing mountain views, enhancing your living experience.
Location
State AZ
County Maricopa
Community Boulder Crest At Troon North Unit 1
Direction North on Alma School, East on Cinder Cone Trl., through gate @ Boulder Crest. Straight on Cinder Cone Trl to home on left side.
Rooms
Other Rooms Great Room
Master Bedroom Split
Den/Bedroom Plus 4
Separate Den/Office N
Interior
Interior Features Eat-in Kitchen, Breakfast Bar, 9+ Flat Ceilings, Fire Sprinklers, Wet Bar, Kitchen Island, Double Vanity, Full Bth Master Bdrm, Separate Shwr & Tub, High Speed Internet
Heating Natural Gas
Cooling Refrigeration
Flooring Carpet, Tile, Wood
Fireplaces Type 3+ Fireplace, Exterior Fireplace, Living Room, Master Bedroom, Gas
Fireplace Yes
Window Features Dual Pane,Low-E
SPA Heated,Private
Laundry WshrDry HookUp Only
Exterior
Exterior Feature Covered Patio(s), Private Street(s), Built-in Barbecue
Garage Attch'd Gar Cabinets, Dir Entry frm Garage, Electric Door Opener, Temp Controlled, Electric Vehicle Charging Station(s)
Garage Spaces 3.0
Garage Description 3.0
Fence Block
Pool Heated, Private
Community Features Gated Community
Utilities Available APS, SW Gas
Amenities Available Management, Self Managed
Waterfront No
View Mountain(s)
Roof Type Tile,Foam
Parking Type Attch'd Gar Cabinets, Dir Entry frm Garage, Electric Door Opener, Temp Controlled, Electric Vehicle Charging Station(s)
Private Pool Yes
Building
Lot Description Sprinklers In Rear, Sprinklers In Front, Desert Back, Desert Front, Auto Timer H2O Front, Auto Timer H2O Back
Story 1
Builder Name Red Moon Development
Sewer Public Sewer
Water City Water
Structure Type Covered Patio(s),Private Street(s),Built-in Barbecue
Schools
Elementary Schools Desert Sun Academy
Middle Schools Sonoran Trails Middle School
High Schools Cactus Shadows High School
School District Cave Creek Unified District
Others
HOA Name Boulder Crest HOA
HOA Fee Include Maintenance Grounds,Street Maint
Senior Community No
Tax ID 216-73-542
Ownership Fee Simple
Acceptable Financing Conventional
Horse Property N
Listing Terms Conventional
Financing Cash
Read Less Info
Want to know what your home might be worth? Contact us for a FREE valuation!

Our team is ready to help you sell your home for the highest possible price ASAP

Copyright 2024 Arizona Regional Multiple Listing Service, Inc. All rights reserved.
Bought with Russ Lyon Sotheby's International Realty

"My job is to find and attract mastery-based agents to the office, protect the culture, and make sure everyone is happy! "







