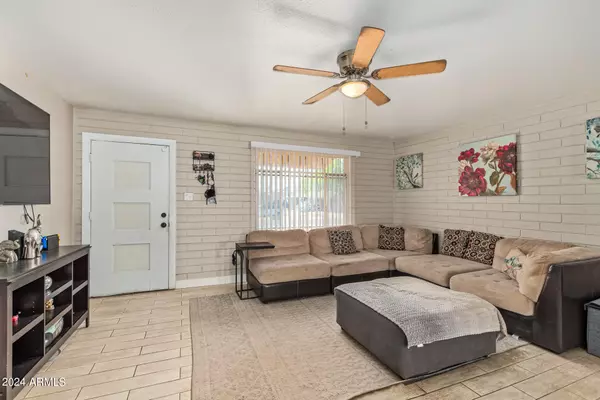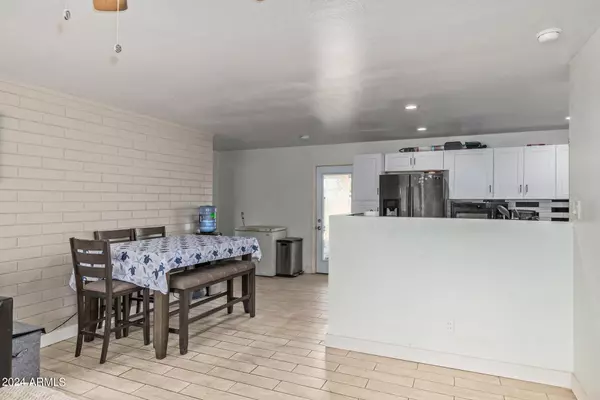$370,000
$369,990
For more information regarding the value of a property, please contact us for a free consultation.
4 Beds
2 Baths
1,556 SqFt
SOLD DATE : 07/25/2024
Key Details
Sold Price $370,000
Property Type Single Family Home
Sub Type Single Family - Detached
Listing Status Sold
Purchase Type For Sale
Square Footage 1,556 sqft
Price per Sqft $237
Subdivision Maryvale Terrace 2B Lots 1027-1134
MLS Listing ID 6699402
Sold Date 07/25/24
Style Ranch
Bedrooms 4
HOA Y/N No
Originating Board Arizona Regional Multiple Listing Service (ARMLS)
Year Built 1955
Annual Tax Amount $696
Tax Year 2023
Lot Size 0.299 Acres
Acres 0.3
Property Description
This home has a unique split floor plan, offering both privacy and functionality. The addition of a separate entrance to the 4th bedroom provides flexibility for various living arrangements, whether it's for guests, a home office, or even rental potential.
Recent upgrades such as a large patio, new flooring, a walk-in closet in the primary bedroom, remodeled kitchen and baths, enhance the overall appeal of the home.The large lot is a standout feature, providing plenty of room for outdoor activities, gardening, or future expansions.This house is a fantastic find with lots of potential for its lucky new owners!
Location
State AZ
County Maricopa
Community Maryvale Terrace 2B Lots 1027-1134
Direction Indian School to 47th Ave, North on 47th Ave, West on Campbell, North on 48th Drive
Rooms
Other Rooms Guest Qtrs-Sep Entrn
Den/Bedroom Plus 4
Separate Den/Office N
Interior
Interior Features 3/4 Bath Master Bdrm, High Speed Internet, Laminate Counters
Heating Electric
Cooling Refrigeration
Flooring Carpet, Tile
Fireplaces Number No Fireplace
Fireplaces Type None
Fireplace No
SPA None
Exterior
Exterior Feature Covered Patio(s), Patio
Garage RV Gate
Fence Block
Pool None
Utilities Available SRP, SW Gas
Amenities Available None
Waterfront No
Roof Type Composition
Parking Type RV Gate
Private Pool No
Building
Lot Description Dirt Front, Dirt Back
Story 1
Builder Name John F Long
Sewer Sewer in & Cnctd, Public Sewer
Water City Water
Architectural Style Ranch
Structure Type Covered Patio(s),Patio
Schools
Elementary Schools John F. Long
Middle Schools Marc T. Atkinson Middle School
High Schools Alhambra High School
School District Phoenix Union High School District
Others
HOA Fee Include No Fees
Senior Community No
Tax ID 145-19-091
Ownership Fee Simple
Acceptable Financing Conventional, FHA, VA Loan
Horse Property N
Listing Terms Conventional, FHA, VA Loan
Financing Conventional
Read Less Info
Want to know what your home might be worth? Contact us for a FREE valuation!

Our team is ready to help you sell your home for the highest possible price ASAP

Copyright 2024 Arizona Regional Multiple Listing Service, Inc. All rights reserved.
Bought with My Home Group Real Estate

"My job is to find and attract mastery-based agents to the office, protect the culture, and make sure everyone is happy! "







