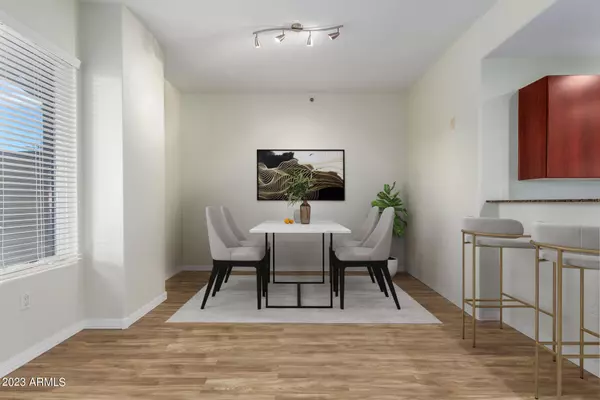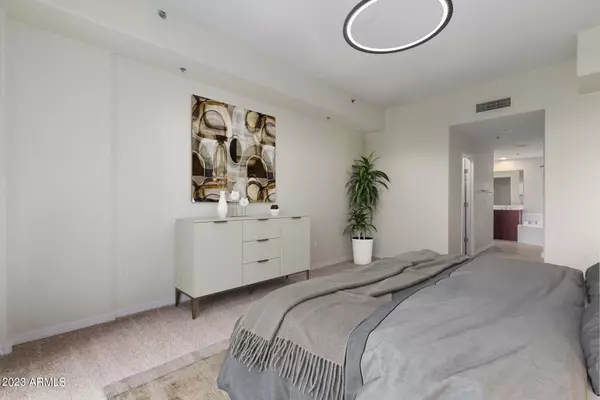$450,000
$444,000
1.4%For more information regarding the value of a property, please contact us for a free consultation.
2 Beds
2.5 Baths
1,687 SqFt
SOLD DATE : 07/23/2024
Key Details
Sold Price $450,000
Property Type Condo
Sub Type Apartment Style/Flat
Listing Status Sold
Purchase Type For Sale
Square Footage 1,687 sqft
Price per Sqft $266
Subdivision Willowalk Building ''A'' Addition Condominium
MLS Listing ID 6670850
Sold Date 07/23/24
Style Contemporary
Bedrooms 2
HOA Fees $671/mo
HOA Y/N Yes
Originating Board Arizona Regional Multiple Listing Service (ARMLS)
Year Built 2005
Annual Tax Amount $2,243
Tax Year 2022
Lot Size 83 Sqft
Property Description
Incredible opportunity to live in a two-level midtown condo with an excellent location and is close to everything! This condo has just been renovated with new flooring, new carpet, freshly painted throughout, and more. Fall in love w/the sophisticated interior boasting an open floor plan bathed in sunlight! The condo provides high ceilings, wood-look flooring, a gas fireplace, & private patio access. The heart of the home is the stunning gourmet kitchen fully equipped w/granite counters, recessed lighting, beautiful wood cabinetry, & a peninsula w/a breakfast bar for casual dining. The carpeted main retreat upstairs highlights a pristine full bathroom w/dual sinks, a walk-in closet, & sliding glass doors to the airy balcony, perfect for your morning coffee. The Community amenities offer a refreshing pool & spa, workout facilities, & more! Located by the light rail stop at Central and Encanto, walk to the Heard Museum, Phoenix Art Museum, restaurants, parks, & historic districts. Light rail makes all downtown theaters, sports venues at your fingertips with airport access.
Location
State AZ
County Maricopa
Community Willowalk Building ''A'' Addition Condominium
Direction Head south on N Central Ave and turn right onto W Vernon Ave. The property is on the left.
Rooms
Other Rooms Great Room
Master Bedroom Upstairs
Den/Bedroom Plus 2
Separate Den/Office N
Interior
Interior Features Upstairs, Breakfast Bar, 9+ Flat Ceilings, Fire Sprinklers, Pantry, 2 Master Baths, Double Vanity, Full Bth Master Bdrm, Separate Shwr & Tub, High Speed Internet, Granite Counters
Heating Natural Gas
Cooling Refrigeration, Ceiling Fan(s)
Flooring Carpet, Vinyl
Fireplaces Number 1 Fireplace
Fireplaces Type 1 Fireplace, Living Room, Gas
Fireplace Yes
Window Features Dual Pane
SPA None
Exterior
Exterior Feature Balcony, Covered Patio(s), Patio
Garage Electric Door Opener, Assigned, Community Structure, Gated
Garage Spaces 2.0
Garage Description 2.0
Fence None
Pool None
Community Features Gated Community, Community Spa Htd, Community Spa, Community Pool Htd, Community Pool, Transportation Svcs, Near Light Rail Stop, Historic District, Community Media Room, Clubhouse, Fitness Center
Amenities Available Management
Waterfront No
View City Lights
Roof Type Built-Up,Rolled/Hot Mop
Accessibility Lever Handles, Bath Lever Faucets
Parking Type Electric Door Opener, Assigned, Community Structure, Gated
Private Pool No
Building
Story 7
Unit Features Ground Level
Builder Name Starpointe
Sewer Public Sewer
Water City Water
Architectural Style Contemporary
Structure Type Balcony,Covered Patio(s),Patio
Schools
Elementary Schools Kenilworth Elementary School
Middle Schools Kenilworth Elementary School
High Schools Central High School
School District Phoenix Union High School District
Others
HOA Name Tapestry on Central
HOA Fee Include Roof Repair,Insurance,Sewer,Maintenance Grounds,Trash,Water,Roof Replacement,Maintenance Exterior
Senior Community No
Tax ID 118-48-212
Ownership Condominium
Acceptable Financing Conventional, FHA, VA Loan
Horse Property N
Listing Terms Conventional, FHA, VA Loan
Financing VA
Read Less Info
Want to know what your home might be worth? Contact us for a FREE valuation!

Our team is ready to help you sell your home for the highest possible price ASAP

Copyright 2024 Arizona Regional Multiple Listing Service, Inc. All rights reserved.
Bought with NORTH&CO.

"My job is to find and attract mastery-based agents to the office, protect the culture, and make sure everyone is happy! "







