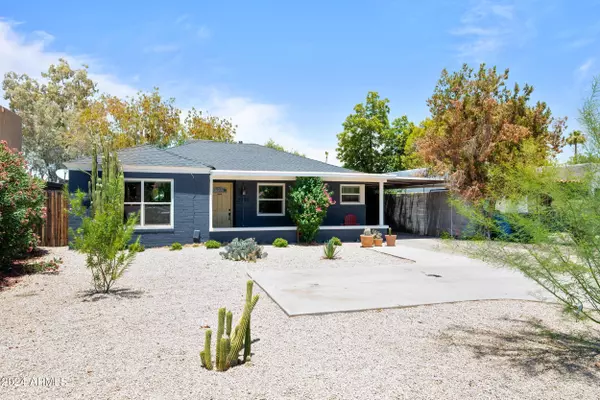$485,000
$475,000
2.1%For more information regarding the value of a property, please contact us for a free consultation.
3 Beds
2 Baths
1,744 SqFt
SOLD DATE : 07/23/2024
Key Details
Sold Price $485,000
Property Type Single Family Home
Sub Type Single Family - Detached
Listing Status Sold
Purchase Type For Sale
Square Footage 1,744 sqft
Price per Sqft $278
Subdivision Greenfield Gardens Blocks 1 Thru 5
MLS Listing ID 6724955
Sold Date 07/23/24
Style Other (See Remarks)
Bedrooms 3
HOA Y/N No
Originating Board Arizona Regional Multiple Listing Service (ARMLS)
Year Built 1945
Annual Tax Amount $2,230
Tax Year 2023
Lot Size 6,826 Sqft
Acres 0.16
Property Description
Welcome to your new home in the heart of South Central Phoenix! This charming 3 bedroom, 2 bathroom residence is nestled in a tranquil family-oriented neighborhood, offering the perfect blend of comfort and convenience.
Step inside to discover a beautifully updated interior featuring a new HVAC system and freshly painted walls throughout. The well-designed floor plan enhances both functionality and flow, ideal for everyday living and entertaining.
The spacious bedrooms provide ample space for relaxation and personalization, while the two full bathrooms ensure comfort and privacy for all. Located just moments away from fantastic dining options, downtown Phoenix, and with easy access to the 51 highway, this home offers unparalleled convenience. Whether you're enjoying a quiet evening at home or exploring the vibrant city life nearby, this property is sure to exceed your expectations.
Don't miss out on this opportunity to own a meticulously maintained home in one of Phoenix's most sought-after neighborhoods. Schedule your showing today and envision yourself living in this inviting South Central Phoenix gem!
Buyer to verify all facts and figures.
Location
State AZ
County Maricopa
Community Greenfield Gardens Blocks 1 Thru 5
Rooms
Master Bedroom Not split
Den/Bedroom Plus 3
Separate Den/Office N
Interior
Interior Features Eat-in Kitchen, 3/4 Bath Master Bdrm
Heating See Remarks, Electric, Natural Gas
Cooling Other, See Remarks, Refrigeration
Flooring Tile
Fireplaces Number No Fireplace
Fireplaces Type None
Fireplace No
Window Features Dual Pane
SPA None
Exterior
Exterior Feature Covered Patio(s), Patio
Garage Spaces 1.0
Carport Spaces 2
Garage Description 1.0
Fence Chain Link, Wood
Pool None
Utilities Available APS
Amenities Available None, Other
Waterfront No
Roof Type Composition
Private Pool No
Building
Lot Description Dirt Front, Gravel/Stone Front, Gravel/Stone Back, Grass Back
Story 1
Sewer Public Sewer
Water City Water
Architectural Style Other (See Remarks)
Structure Type Covered Patio(s),Patio
Schools
Elementary Schools William T Machan Elementary School
Middle Schools William T Machan Elementary School
High Schools Camelback High School
School District Phoenix Union High School District
Others
HOA Fee Include No Fees,Other (See Remarks)
Senior Community No
Tax ID 117-01-071
Ownership Fee Simple
Acceptable Financing Conventional, 1031 Exchange, FHA, VA Loan
Horse Property N
Listing Terms Conventional, 1031 Exchange, FHA, VA Loan
Financing FHA
Read Less Info
Want to know what your home might be worth? Contact us for a FREE valuation!

Our team is ready to help you sell your home for the highest possible price ASAP

Copyright 2024 Arizona Regional Multiple Listing Service, Inc. All rights reserved.
Bought with Launch Powered By Compass

"My job is to find and attract mastery-based agents to the office, protect the culture, and make sure everyone is happy! "







