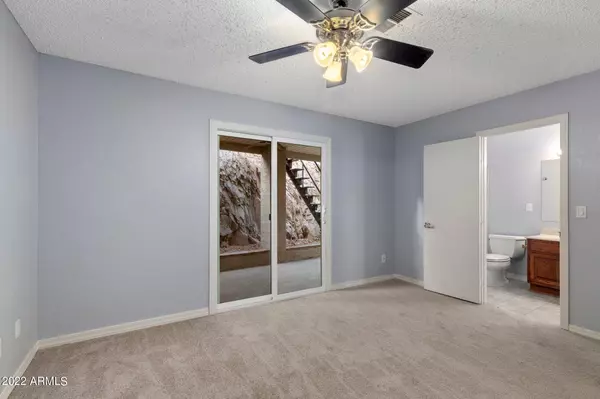$367,920
$375,000
1.9%For more information regarding the value of a property, please contact us for a free consultation.
3 Beds
2 Baths
1,624 SqFt
SOLD DATE : 07/18/2024
Key Details
Sold Price $367,920
Property Type Townhouse
Sub Type Townhouse
Listing Status Sold
Purchase Type For Sale
Square Footage 1,624 sqft
Price per Sqft $226
Subdivision Cherry Hill Townhomes Lot 1-21 Tr A-F
MLS Listing ID 6680103
Sold Date 07/18/24
Bedrooms 3
HOA Fees $166/mo
HOA Y/N Yes
Originating Board Arizona Regional Multiple Listing Service (ARMLS)
Year Built 1985
Annual Tax Amount $1,058
Tax Year 2023
Lot Size 2,444 Sqft
Acres 0.06
Property Description
Perched on the side of the Saddle Rock Hills, this spacious 1,600+ sqft. townhome provides breathtaking views of Phoenix's downtown skyline and South Mountain. Newer AC unit and carpets and the owned solar panel system makes this home a must see! The kitchen boasts plenty of cabinet space and granite counter tops. The interior also includes laminate wood flooring, vaulted ceilings, a fireplace, and recently upgraded oversized windows. The private backyard features a covered patio and rooftop deck. The second level balcony is the perfect haven for relaxation and a place to treat your guests to both the sights of the city and Arizona's iconic sunsets! All of this is located conveniently close to hiking trails, light rail access, and multiple freeways.
Location
State AZ
County Maricopa
Community Cherry Hill Townhomes Lot 1-21 Tr A-F
Direction From the 17 freeway, exit onto to W. Peoria Ave and go east, turn left onto N. 11th Ave, home is straight ahead at top of hill, 1102 W. Peoria Avenue, Unit 11.
Rooms
Master Bedroom Split
Den/Bedroom Plus 3
Separate Den/Office N
Interior
Interior Features Master Downstairs, Double Vanity, Full Bth Master Bdrm, High Speed Internet, Granite Counters
Heating Electric
Cooling Refrigeration, Programmable Thmstat, Ceiling Fan(s)
Flooring Carpet, Laminate
Fireplaces Number 1 Fireplace
Fireplaces Type 1 Fireplace, Living Room
Fireplace Yes
Window Features Dual Pane
SPA None
Exterior
Exterior Feature Balcony, Covered Patio(s), Patio
Garage Attch'd Gar Cabinets, Dir Entry frm Garage, Electric Door Opener
Garage Spaces 2.0
Garage Description 2.0
Fence Block
Pool None
Community Features Near Light Rail Stop, Near Bus Stop
Amenities Available Rental OK (See Rmks)
Waterfront No
View City Lights, Mountain(s)
Roof Type Composition
Parking Type Attch'd Gar Cabinets, Dir Entry frm Garage, Electric Door Opener
Private Pool No
Building
Lot Description Desert Front, Cul-De-Sac, Natural Desert Back
Story 2
Builder Name Unknown
Sewer Public Sewer
Water City Water
Structure Type Balcony,Covered Patio(s),Patio
Schools
Elementary Schools Mountain View Elementary School
Middle Schools Mountain View Elementary School
High Schools Sunnyslope High School
School District Glendale Union High School District
Others
HOA Name Cherry Hills
HOA Fee Include Maintenance Grounds
Senior Community No
Tax ID 159-15-062
Ownership Fee Simple
Acceptable Financing Conventional, 1031 Exchange, FHA, VA Loan
Horse Property N
Listing Terms Conventional, 1031 Exchange, FHA, VA Loan
Financing Conventional
Read Less Info
Want to know what your home might be worth? Contact us for a FREE valuation!

Our team is ready to help you sell your home for the highest possible price ASAP

Copyright 2024 Arizona Regional Multiple Listing Service, Inc. All rights reserved.
Bought with RE/MAX Excalibur

"My job is to find and attract mastery-based agents to the office, protect the culture, and make sure everyone is happy! "







