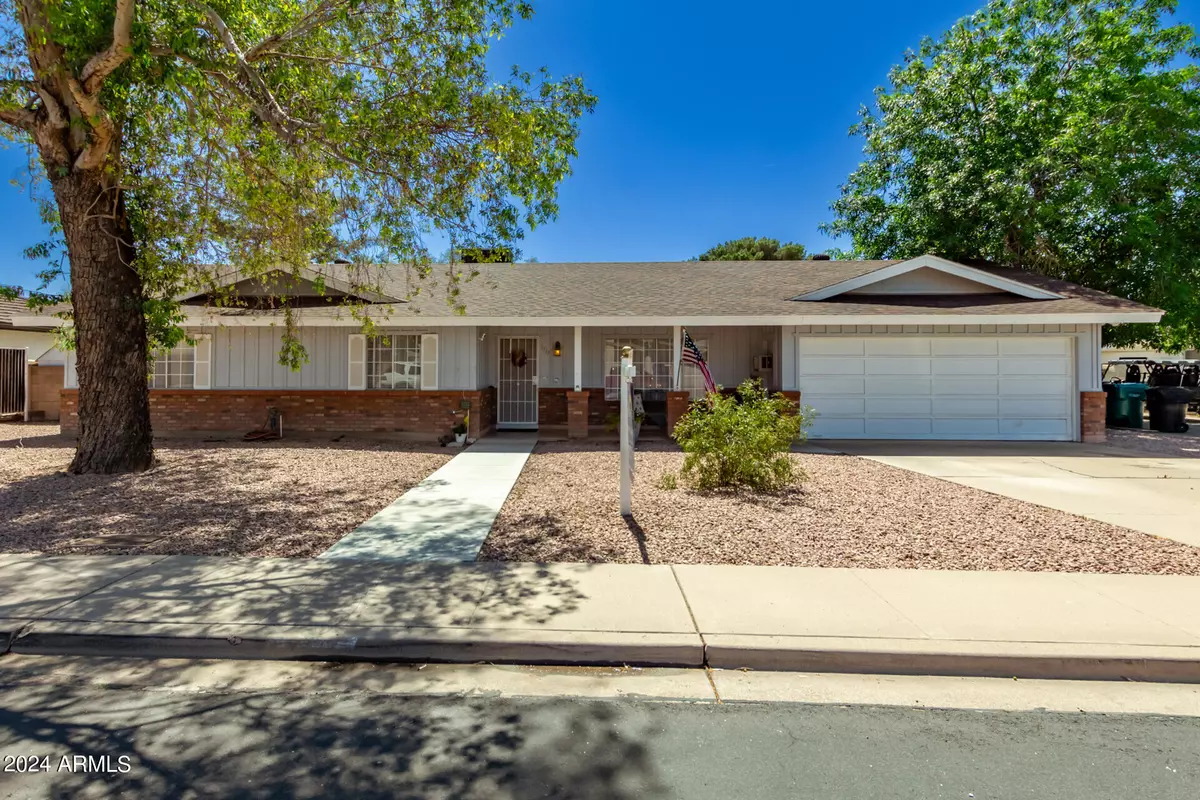$510,000
$514,999
1.0%For more information regarding the value of a property, please contact us for a free consultation.
4 Beds
2 Baths
1,756 SqFt
SOLD DATE : 07/12/2024
Key Details
Sold Price $510,000
Property Type Single Family Home
Sub Type Single Family - Detached
Listing Status Sold
Purchase Type For Sale
Square Footage 1,756 sqft
Price per Sqft $290
Subdivision Candlelight Estates
MLS Listing ID 6678344
Sold Date 07/12/24
Style Ranch
Bedrooms 4
HOA Y/N No
Originating Board Arizona Regional Multiple Listing Service (ARMLS)
Year Built 1976
Annual Tax Amount $1,707
Tax Year 2023
Lot Size 9,971 Sqft
Acres 0.23
Property Description
SELLER IS MOTIVATED!!! Welcome to your dream home, nestled in the picturesque & highly coveted serene neighborhood of Candlelight Estates.
This charming 4-bedroom, 2-bathroom home has been beautifully updated in the kitchen to include plenty of cabinet storage, gleaming granite countertops, stainless steele appliances and durable laminate flooring. The dining/family room area features a completley remodeled gorgeous fireplace.
Discover serenity in the privacy of 4 spacious bedrooms offering ample room for rest and rejuvination.
The garage has been turned into a great space for a bonus room (Adding 342 SQ FT) that could be used for a family gathering space. The duct work for heating & cooling was extended into this space to ensure everyones comfort making the total liveable sqft 2098. Outside a completley remodled pool awaits and offers endless oppertunities for leisure and entertainment. Whether lounging poolside under the sun or hosting unforgettable gatherings with loved ones, this backyard haven is your personal sanctuary.
Located in a peaceful, mature neighborhood, this home offers the perfect blend of seclusion and convenience. Embrace the tranquility of your surroundings while still being just moments away from local amenities and attractions.
Don't miss your chance to make your dreams of peaceful living come true.
Location
State AZ
County Maricopa
Community Candlelight Estates
Direction West on Brown Rd North on Forest West on Hale to property on the south side of Hale.
Rooms
Other Rooms Family Room
Den/Bedroom Plus 4
Separate Den/Office N
Interior
Interior Features Breakfast Bar, Kitchen Island, Pantry, 3/4 Bath Master Bdrm, High Speed Internet, Granite Counters
Heating Electric
Cooling Refrigeration, Programmable Thmstat, Ceiling Fan(s)
Flooring Carpet, Laminate
Fireplaces Number 1 Fireplace
Fireplaces Type 1 Fireplace
Fireplace Yes
Window Features Sunscreen(s)
SPA None
Exterior
Exterior Feature Covered Patio(s), Storage
Fence Block
Pool Diving Pool, Private
Community Features Playground
Amenities Available None
Waterfront No
Roof Type Composition
Private Pool Yes
Building
Lot Description Sprinklers In Rear, Sprinklers In Front, Gravel/Stone Front, Gravel/Stone Back, Grass Back, Auto Timer H2O Front, Auto Timer H2O Back
Story 1
Builder Name UNK
Sewer Public Sewer
Water City Water
Architectural Style Ranch
Structure Type Covered Patio(s),Storage
Schools
Elementary Schools Macarthur Elementary School
Middle Schools Stapley Junior High School
High Schools Mountain View High School
School District Mesa Unified District
Others
HOA Fee Include No Fees
Senior Community No
Tax ID 136-27-650
Ownership Fee Simple
Acceptable Financing Conventional, FHA, VA Loan
Horse Property N
Listing Terms Conventional, FHA, VA Loan
Financing FHA
Read Less Info
Want to know what your home might be worth? Contact us for a FREE valuation!

Our team is ready to help you sell your home for the highest possible price ASAP

Copyright 2024 Arizona Regional Multiple Listing Service, Inc. All rights reserved.
Bought with NORTH&CO.

"My job is to find and attract mastery-based agents to the office, protect the culture, and make sure everyone is happy! "







