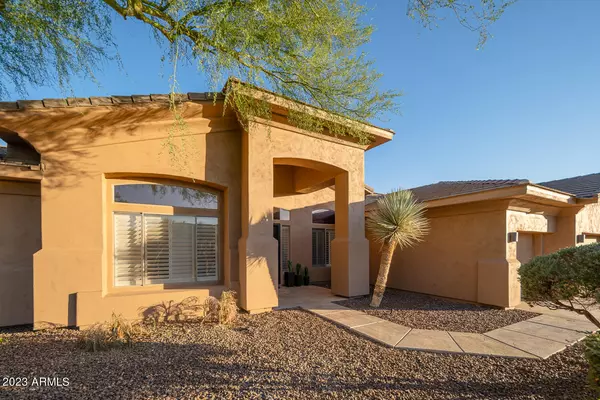$1,050,000
$1,095,000
4.1%For more information regarding the value of a property, please contact us for a free consultation.
3 Beds
3.5 Baths
3,423 SqFt
SOLD DATE : 07/12/2024
Key Details
Sold Price $1,050,000
Property Type Single Family Home
Sub Type Single Family - Detached
Listing Status Sold
Purchase Type For Sale
Square Footage 3,423 sqft
Price per Sqft $306
Subdivision Stetson Hills Parcel 12
MLS Listing ID 6624440
Sold Date 07/12/24
Style Ranch
Bedrooms 3
HOA Fees $76/qua
HOA Y/N Yes
Originating Board Arizona Regional Multiple Listing Service (ARMLS)
Year Built 2001
Annual Tax Amount $5,797
Tax Year 2023
Lot Size 0.393 Acres
Acres 0.39
Property Description
This incredible semi custom TW Lewis home is situated in the heart of Stetson hills and offers one of the most amazing entertaining backyards in Phoenix. This open concept home has 3 bedrooms, 3.5 baths, great room floor plan with soaring 12 foot ceilings, and a large den that could easily become a 4th bedroom. Just a few custom features include a huge master suite with dual vanity, soaking tub, snail shower, custom lighting, espresso cabinets, upgraded stainless steel appliances, and so much more. The owner went off the deep end with one of the largest covered patios in subdivision, custom gas BBQ area with seating for 10, newly refinished beach entry pool/spa, 3 huge water features, Canterra stone decking, new turf, Large RV gave, and simply to much to list! To show is to sell!
Location
State AZ
County Maricopa
Community Stetson Hills Parcel 12
Direction North of 43rd and Happy Valley to Deem Hills, Left on Range Mule property on the Left.
Rooms
Other Rooms Library-Blt-in Bkcse, Great Room
Den/Bedroom Plus 5
Separate Den/Office Y
Interior
Interior Features Physcl Chlgd (SRmks), Eat-in Kitchen, Breakfast Bar, 9+ Flat Ceilings, Kitchen Island, Double Vanity, Full Bth Master Bdrm, Separate Shwr & Tub
Heating Natural Gas
Cooling Refrigeration
Flooring Carpet, Tile
Fireplaces Type Family Room
Fireplace Yes
Window Features Dual Pane,Low-E
SPA Heated
Laundry WshrDry HookUp Only
Exterior
Exterior Feature Covered Patio(s), Built-in Barbecue
Garage RV Access/Parking
Garage Spaces 3.0
Garage Description 3.0
Fence Block
Pool Heated, Private
Community Features Playground, Biking/Walking Path
Utilities Available APS, SW Gas
Amenities Available Management
Waterfront No
Roof Type Tile
Parking Type RV Access/Parking
Private Pool Yes
Building
Lot Description Synthetic Grass Back
Story 1
Builder Name TW Lewis
Sewer Public Sewer
Water City Water
Architectural Style Ranch
Structure Type Covered Patio(s),Built-in Barbecue
Schools
Elementary Schools Stetson Hills Elementary
Middle Schools Peoria Elementary School
High Schools Sandra Day O'Connor High School
School District Deer Valley Unified District
Others
HOA Name Stetson Hills
HOA Fee Include Maintenance Grounds
Senior Community No
Tax ID 201-33-776
Ownership Fee Simple
Acceptable Financing CTL, Conventional, VA Loan
Horse Property N
Listing Terms CTL, Conventional, VA Loan
Financing Cash
Read Less Info
Want to know what your home might be worth? Contact us for a FREE valuation!

Our team is ready to help you sell your home for the highest possible price ASAP

Copyright 2024 Arizona Regional Multiple Listing Service, Inc. All rights reserved.
Bought with eXp Realty

"My job is to find and attract mastery-based agents to the office, protect the culture, and make sure everyone is happy! "







