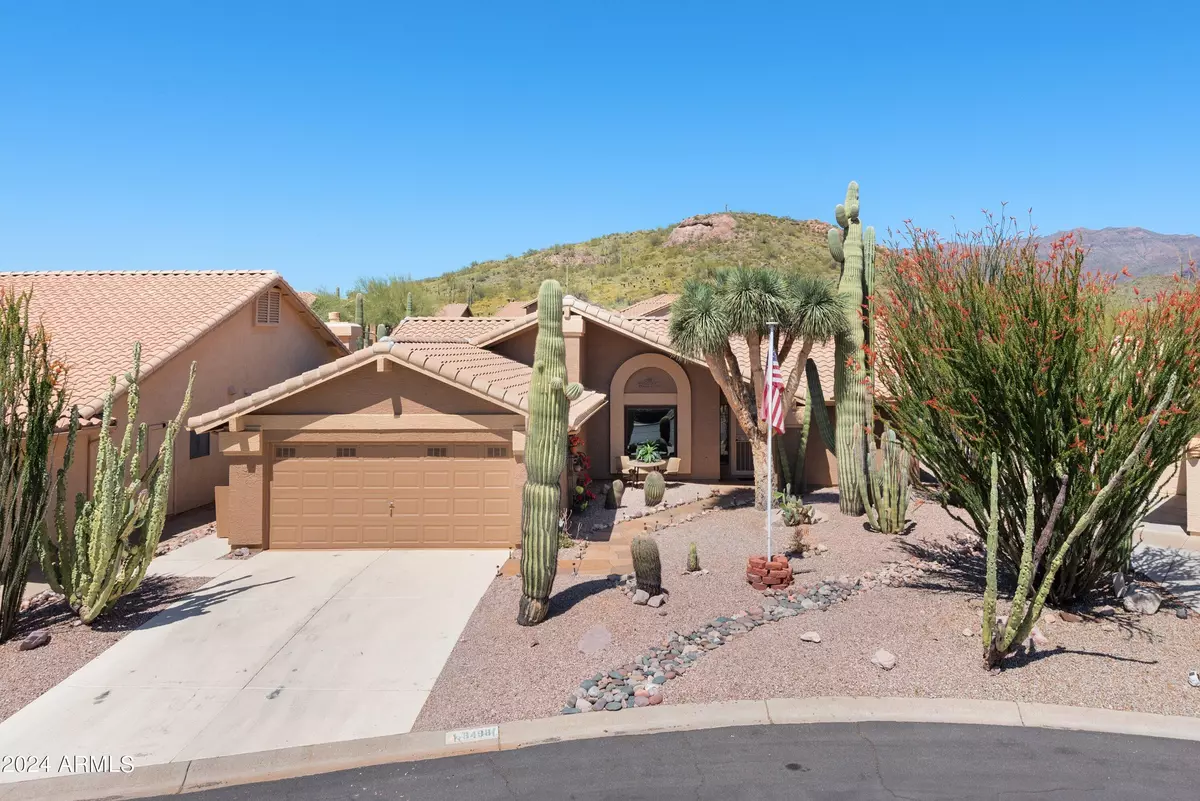$395,000
$415,000
4.8%For more information regarding the value of a property, please contact us for a free consultation.
2 Beds
2 Baths
1,479 SqFt
SOLD DATE : 07/11/2024
Key Details
Sold Price $395,000
Property Type Single Family Home
Sub Type Single Family - Detached
Listing Status Sold
Purchase Type For Sale
Square Footage 1,479 sqft
Price per Sqft $267
Subdivision Mountainbrook Village
MLS Listing ID 6690997
Sold Date 07/11/24
Style Ranch
Bedrooms 2
HOA Fees $48
HOA Y/N Yes
Originating Board Arizona Regional Multiple Listing Service (ARMLS)
Year Built 1990
Annual Tax Amount $2,590
Tax Year 2023
Lot Size 7,463 Sqft
Acres 0.17
Property Description
This meticulously upgraded home is an oasis of comfort & convenience, ready for you to relax & savor life's moments. Every inch of this residence has been thoughtfully updated, from the new water softener & reverse osmosis water filtration system to the fresh interior & exterior paint, no detail has been overlooked in making this home feel like a sanctuary . The new roof & water heater provide peace of mind, while the new Anderson and Anlin windows throughout most of the home enhance energy efficiency and aesthetics . You'll find yourself drawn to the heart of the home—the chef-inspired kitchen. Here, granite countertops, Italian ceramic backsplash, & glass-paneled cabinets with pullouts. Bay windows & breakfast bar with views beckon you to linger over meals, while the vaulted ceiling and skylights bathe the space in natural light, creating an open and airy ambiance.
The thoughtful layout of this home ensures both comfort and versatility. The split floorplan offers privacy, with the second bedroom featuring a built-in Murphy bed and office space, an ideal setup for guests or a home office. Meanwhile, the oversized 2-1/2 car garage provides ample storage and workspace, with a new epoxy floor, built-in storage, cabinets, and a separate entrance.
Outside, the new stamped flagstone on the front walkway and back patio adds a touch of elegance to the outdoor living spaces. Relax and unwind on the fully extended covered rear patio, where you can take in the breathtaking views of Dinosaur and Superstition Mountains, or venture out to explore the vibrant community of Mountainbrook Village.
Here, residents enjoy a wealth of amenities designed to enhance every aspect of daily life. From two community pools and pickleball courts to a full fitness center and access to the Mountainbrook Golf Course, there's something for everyone to enjoy. Whether you prefer a leisurely game of Mah Jongg or a spirited round of water volleyball, this community offers endless opportunities for relaxation and recreation.
In summary, this home is more than just a residence, it's a retreat where every detail has been carefully considered to ensure your comfort and enjoyment. With its abundance of updates and array of amenities, it's ready for you to move in, relax, and start living the Arizona lifestyle you've always dreamed of.
Location
State AZ
County Pinal
Community Mountainbrook Village
Direction HWY 60 EAST TO MOUNTAINBROOK DR. TURN LEFT AND CONTINUE TO MOUNTAIN VISTA AND TAKE A RIGHT. TAKE THE SECOND RIGHT ONTO PINNACLE, AND THEN FIRST LEFT ONTO GOLDEN CHOLLA.
Rooms
Other Rooms Great Room
Master Bedroom Split
Den/Bedroom Plus 2
Separate Den/Office N
Interior
Interior Features Eat-in Kitchen, Breakfast Bar, Drink Wtr Filter Sys, No Interior Steps, Vaulted Ceiling(s), Double Vanity, Full Bth Master Bdrm, High Speed Internet, Granite Counters
Heating Electric
Cooling Refrigeration, Programmable Thmstat, Ceiling Fan(s)
Flooring Laminate, Tile
Fireplaces Number No Fireplace
Fireplaces Type None
Fireplace No
Window Features Dual Pane,ENERGY STAR Qualified Windows,Low-E
SPA None
Exterior
Exterior Feature Covered Patio(s), Patio
Garage Attch'd Gar Cabinets, Dir Entry frm Garage, Electric Door Opener, Extnded Lngth Garage
Garage Spaces 2.0
Garage Description 2.0
Fence None
Pool None
Community Features Pickleball Court(s), Community Spa Htd, Community Spa, Community Pool Htd, Community Pool, Community Media Room, Golf, Tennis Court(s), Racquetball, Biking/Walking Path, Clubhouse, Fitness Center
Utilities Available SRP
Amenities Available Management, Rental OK (See Rmks)
Waterfront No
View Mountain(s)
Roof Type Tile,Rolled/Hot Mop
Accessibility Mltpl Entries/Exits, Bath Raised Toilet, Bath Lever Faucets, Bath Grab Bars
Parking Type Attch'd Gar Cabinets, Dir Entry frm Garage, Electric Door Opener, Extnded Lngth Garage
Private Pool No
Building
Lot Description Sprinklers In Rear, Sprinklers In Front, Corner Lot, Desert Back, Desert Front, Gravel/Stone Front, Gravel/Stone Back
Story 1
Builder Name Shea
Sewer Private Sewer
Water Pvt Water Company
Architectural Style Ranch
Structure Type Covered Patio(s),Patio
Schools
Elementary Schools Adult
Middle Schools Adult
High Schools Adult
School District Apache Junction Unified District
Others
HOA Name Mountainbrook
HOA Fee Include Maintenance Grounds,Street Maint
Senior Community Yes
Tax ID 104-78-009
Ownership Fee Simple
Acceptable Financing Conventional, FHA, VA Loan
Horse Property N
Listing Terms Conventional, FHA, VA Loan
Financing Conventional
Special Listing Condition Age Restricted (See Remarks), N/A
Read Less Info
Want to know what your home might be worth? Contact us for a FREE valuation!

Our team is ready to help you sell your home for the highest possible price ASAP

Copyright 2024 Arizona Regional Multiple Listing Service, Inc. All rights reserved.
Bought with Just Selling AZ

"My job is to find and attract mastery-based agents to the office, protect the culture, and make sure everyone is happy! "







