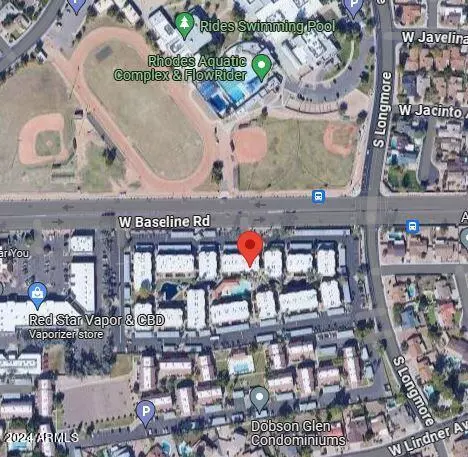$270,000
$270,000
For more information regarding the value of a property, please contact us for a free consultation.
2 Beds
2 Baths
960 SqFt
SOLD DATE : 07/10/2024
Key Details
Sold Price $270,000
Property Type Condo
Sub Type Apartment Style/Flat
Listing Status Sold
Purchase Type For Sale
Square Footage 960 sqft
Price per Sqft $281
Subdivision Water Works
MLS Listing ID 6673701
Sold Date 07/10/24
Bedrooms 2
HOA Fees $310/qua
HOA Y/N Yes
Originating Board Arizona Regional Multiple Listing Service (ARMLS)
Year Built 1984
Annual Tax Amount $387
Tax Year 2023
Lot Size 866 Sqft
Acres 0.02
Property Description
Check This Out!! Waterworks is a stunning complex with lush vegetation, ponds plus a refreshing swimming pool just a few steps away! Our 2 bed 2 bath condo has been lovingly remodeled with quality craftmanship! Stylish luxury plank vinyl and 4'' baseboards make this an easy to keep clean space! Dinner preparation will be a breeze in this modern kitchen: new appliances, sink, backsplash and granite countertops. Enjoy the finishing touches of self closing cabinet doors, new faucet and its plumbed for an RO system! The bedrooms are roomy & offer ample closet space. Both bathrooms are inviting with new vanities, toilets, lighting and mirrors. This condo has everything you could need including washer/dryer & refrigerator. See it now and you'll believe in dreams coming true!
Location
State AZ
County Maricopa
Community Water Works
Direction East on Baseline to just before Longmore, pull into Water Works parking lot. The unit is in Building 10 -walk between bldgs 10-11 towards the mailboxes to find the unit.
Rooms
Other Rooms Family Room
Den/Bedroom Plus 2
Separate Den/Office N
Interior
Interior Features Breakfast Bar, Full Bth Master Bdrm, Granite Counters
Heating Electric
Cooling Refrigeration
Flooring Other
Fireplaces Number No Fireplace
Fireplaces Type None
Fireplace No
SPA None
Exterior
Exterior Feature Patio
Garage Assigned
Carport Spaces 1
Fence Block
Pool None
Community Features Community Spa Htd, Community Spa, Community Pool, Near Bus Stop, Biking/Walking Path
Utilities Available SRP
Amenities Available Management
Waterfront No
Roof Type Tile
Parking Type Assigned
Private Pool No
Building
Lot Description Desert Front
Story 1
Builder Name Unknown
Sewer Public Sewer
Water City Water
Structure Type Patio
Schools
Elementary Schools Alma Elementary School
Middle Schools Rhodes Junior High School
High Schools Dobson High School
School District Mesa Unified District
Others
HOA Name Dobson Ranch
HOA Fee Include Roof Repair,Insurance,Pest Control,Maintenance Grounds,Trash,Roof Replacement,Maintenance Exterior
Senior Community No
Tax ID 305-11-196
Ownership Fee Simple
Acceptable Financing Conventional
Horse Property N
Listing Terms Conventional
Financing Conventional
Read Less Info
Want to know what your home might be worth? Contact us for a FREE valuation!

Our team is ready to help you sell your home for the highest possible price ASAP

Copyright 2024 Arizona Regional Multiple Listing Service, Inc. All rights reserved.
Bought with HomeSmart

"My job is to find and attract mastery-based agents to the office, protect the culture, and make sure everyone is happy! "







