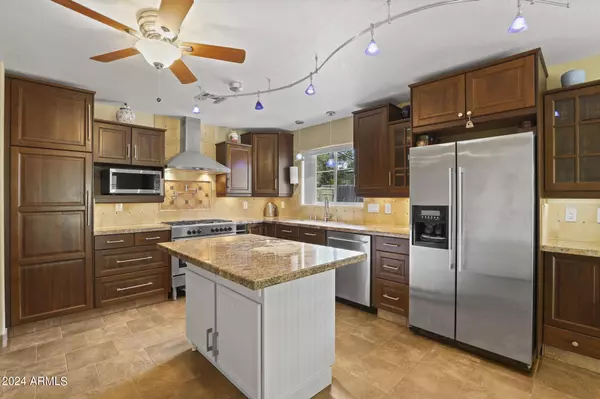$453,000
$489,900
7.5%For more information regarding the value of a property, please contact us for a free consultation.
2 Beds
2 Baths
1,332 SqFt
SOLD DATE : 07/10/2024
Key Details
Sold Price $453,000
Property Type Single Family Home
Sub Type Single Family - Detached
Listing Status Sold
Purchase Type For Sale
Square Footage 1,332 sqft
Price per Sqft $340
Subdivision Trailwood Unit 2
MLS Listing ID 6710772
Sold Date 07/10/24
Style Ranch
Bedrooms 2
HOA Y/N No
Originating Board Arizona Regional Multiple Listing Service (ARMLS)
Year Built 1997
Annual Tax Amount $2,074
Tax Year 2023
Lot Size 7,737 Sqft
Acres 0.18
Property Description
Welcome Home to this impeccably maintained home in Trailwood. This exceptional property was recently painted. Updated tile throughout the entire home. The remodeled kitchen features high quality countertops, modern appliances and ample cabinetry.The adjacent dining area offers a large comfortable space to enjoy meals with a beautiful view of the backyard. Two generously sized bedrooms with large closets. The primary bedroom includes a beautifully updated en-suite bathroom, while the second bedroom is conveniently located near the second full bathroom, which has also been tastefully updated. The bonus room provides a versatile space to fit your needs. See additional upgrades on continued page... Recently remodeled site-built two bedroom/two bath Firewise property in Trailwood West
Walk-in main bedroom closet/ensuite bath with double vanity
Bonus sitting room/Guest room/Home office/TV Nook/Playroom/Nursery
Solar electric and hot water - customer-owned and transferable
Recirculating programmable hot water system
Heat pump central AC/Heat
Solar powered automatic attic fans exhaust heat in Summer
Attic double-insulated
Ceiling fans in all rooms reduce heating/cooling costs
Programmable thermostat
Tile floors throughout
Roll-out lower cabinets, under cabinet lighting, soft-closing doors/drawers in kitchen and baths
Two pantries, storage island, ten-foot built-in buffet with storage
Granite counters throughout
Convenient hall laundry with ample storage and high-end washer and dryer
Lever-style handles on all interior doors
Spacious terrace with patio door access from dining room/main bedroom
Front and back remote-controlled retractable awnings; solar shades on sun-exposed windows
Retractable staircase access to attic storage area
Garage ceiling insulated; fluorescent work lighting
Private, fully fenced yard with double-gated secure 35-foot RV access
Solar powered camera-activated exterior security system
Smart garage and porch lights - on at sunset, off at dawn
Timer-activated drip- and spray-irrigated landscape features
Peach and apricot fruit trees
Six Coolaroo-shaded fully organic Lifetime raised garden beds with timer-activated watering system
Lifetime garden storage/tool shed
Insulated backyard mini-barn with 120/240 power
Insulated, backyard studio/Alternative Activities Unit with cooler, water source and 120/240 power
3-minute walk to mailbox; 12-minute walk to Payson Library/Rumsey Park!
Location
State AZ
County Gila
Community Trailwood Unit 2
Direction Hwy 87 North, West On Longhorn, North on Lakeshore
Rooms
Den/Bedroom Plus 2
Separate Den/Office N
Interior
Interior Features Eat-in Kitchen, No Interior Steps, Kitchen Island, Pantry, Double Vanity, Full Bth Master Bdrm, High Speed Internet, Granite Counters
Heating Electric
Cooling Refrigeration, Programmable Thmstat, Ceiling Fan(s)
Flooring Tile
Fireplaces Number No Fireplace
Fireplaces Type None
Fireplace No
Window Features Sunscreen(s),Dual Pane,Mechanical Sun Shds
SPA None
Exterior
Exterior Feature Covered Patio(s), Patio, Storage
Garage Electric Door Opener, RV Gate, RV Access/Parking
Garage Spaces 2.0
Garage Description 2.0
Fence Wood
Pool None
Utilities Available Oth Gas (See Rmrks), APS
Amenities Available None
Waterfront No
Roof Type Composition
Accessibility Lever Handles, Bath Grab Bars
Parking Type Electric Door Opener, RV Gate, RV Access/Parking
Private Pool No
Building
Lot Description Sprinklers In Rear, Desert Back, Desert Front, Gravel/Stone Front, Gravel/Stone Back, Auto Timer H2O Front, Auto Timer H2O Back
Story 1
Builder Name Unknown
Sewer Public Sewer
Water City Water
Architectural Style Ranch
Structure Type Covered Patio(s),Patio,Storage
Schools
Elementary Schools Out Of Maricopa Cnty
Middle Schools Out Of Maricopa Cnty
High Schools Out Of Maricopa Cnty
School District Payson Unified District
Others
HOA Fee Include No Fees
Senior Community No
Tax ID 304-53-052
Ownership Fee Simple
Acceptable Financing Conventional, FHA, VA Loan
Horse Property N
Listing Terms Conventional, FHA, VA Loan
Financing Conventional
Read Less Info
Want to know what your home might be worth? Contact us for a FREE valuation!

Our team is ready to help you sell your home for the highest possible price ASAP

Copyright 2024 Arizona Regional Multiple Listing Service, Inc. All rights reserved.
Bought with Non-MLS Office

"My job is to find and attract mastery-based agents to the office, protect the culture, and make sure everyone is happy! "







