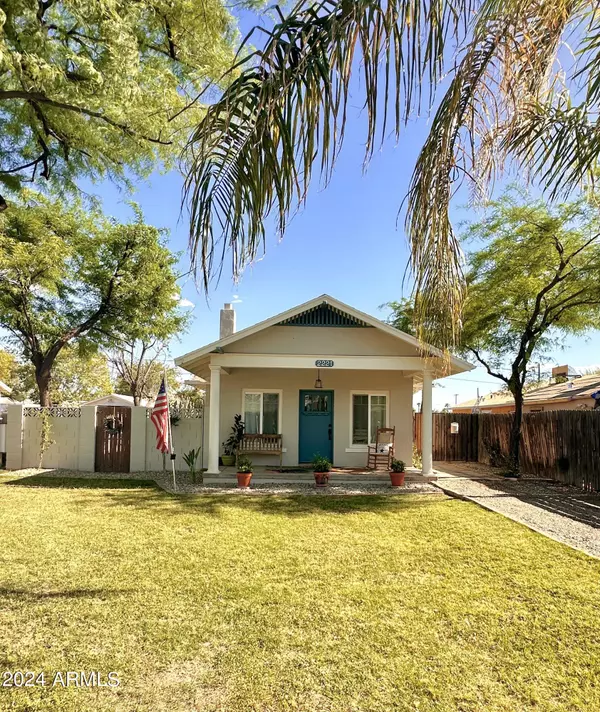$459,000
$469,000
2.1%For more information regarding the value of a property, please contact us for a free consultation.
2 Beds
1 Bath
1,098 SqFt
SOLD DATE : 07/09/2024
Key Details
Sold Price $459,000
Property Type Single Family Home
Sub Type Single Family - Detached
Listing Status Sold
Purchase Type For Sale
Square Footage 1,098 sqft
Price per Sqft $418
Subdivision Avalon Annex Blks 11-14
MLS Listing ID 6704815
Sold Date 07/09/24
Style Other (See Remarks)
Bedrooms 2
HOA Y/N No
Originating Board Arizona Regional Multiple Listing Service (ARMLS)
Year Built 1930
Annual Tax Amount $533
Tax Year 2023
Lot Size 6,917 Sqft
Acres 0.16
Property Description
Historic charm combined with pride of ownership! Inside you will find plenty of character and timeless features from 1930, including original hardwood floors, windowsills and doors, dining room light fixture, and fireplace. Enjoy the well-kept yard with ease as the home is situated on a large, irrigated lot. The backyard is a complete escape from the city life with lush grass and flowers, fruit bearing cacti and pomegranate tree, a chicken coop, and patio. Perfect for entertaining and letting your dog play! Conveniently hop on the I-10, 202 and 51 freeways, or travel a few miles to Phoenix Sky Harbor International Airport, Downtown Phoenix, Biltmore, Arcadia, Scottsdale, and Tempe areas.
Home has many updates, the large mounted TV is included with the home, and no HOA!
Location
State AZ
County Maricopa
Community Avalon Annex Blks 11-14
Direction South on 24th Street, over the canal to Yale St. West on Yale to address 2221 E Yale St.
Rooms
Den/Bedroom Plus 2
Separate Den/Office N
Interior
Interior Features No Interior Steps, Pantry, High Speed Internet
Heating Natural Gas
Cooling Refrigeration, Ceiling Fan(s)
Flooring Wood
Fireplaces Type 1 Fireplace
Fireplace Yes
Window Features Dual Pane
SPA None
Exterior
Exterior Feature Covered Patio(s), Patio, Private Yard, Storage
Fence Block, Wood
Pool None
Landscape Description Irrigation Back, Irrigation Front
Utilities Available SRP, APS, SW Gas
Amenities Available None
Waterfront No
Roof Type Composition
Private Pool No
Building
Lot Description Gravel/Stone Back, Grass Front, Grass Back, Irrigation Front, Irrigation Back
Story 1
Builder Name UNKNOWN
Sewer Public Sewer
Water City Water
Architectural Style Other (See Remarks)
Structure Type Covered Patio(s),Patio,Private Yard,Storage
Schools
Elementary Schools William T Machan Elementary School
Middle Schools William T Machan Elementary School
High Schools Camelback High School
School District Phoenix Union High School District
Others
HOA Fee Include No Fees
Senior Community No
Tax ID 117-08-075
Ownership Fee Simple
Acceptable Financing Conventional, FHA, VA Loan
Horse Property N
Listing Terms Conventional, FHA, VA Loan
Financing Conventional
Read Less Info
Want to know what your home might be worth? Contact us for a FREE valuation!

Our team is ready to help you sell your home for the highest possible price ASAP

Copyright 2024 Arizona Regional Multiple Listing Service, Inc. All rights reserved.
Bought with Redfin Corporation

"My job is to find and attract mastery-based agents to the office, protect the culture, and make sure everyone is happy! "







