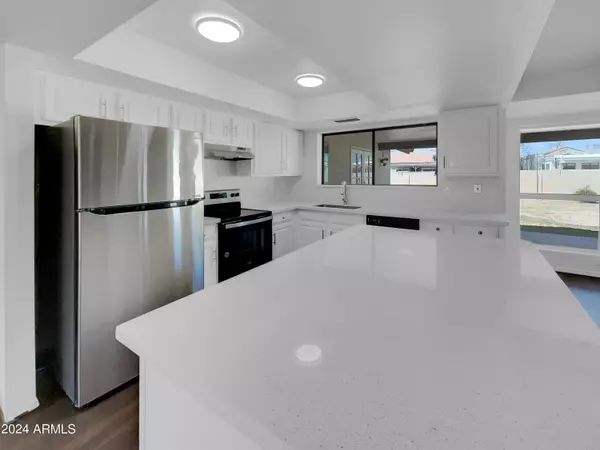$600,000
$632,000
5.1%For more information regarding the value of a property, please contact us for a free consultation.
4 Beds
2 Baths
2,244 SqFt
SOLD DATE : 07/03/2024
Key Details
Sold Price $600,000
Property Type Single Family Home
Sub Type Single Family - Detached
Listing Status Sold
Purchase Type For Sale
Square Footage 2,244 sqft
Price per Sqft $267
Subdivision Mcclintock Manor
MLS Listing ID 6695790
Sold Date 07/03/24
Bedrooms 4
HOA Y/N No
Originating Board Arizona Regional Multiple Listing Service (ARMLS)
Year Built 1981
Annual Tax Amount $3,144
Tax Year 2023
Lot Size 10,724 Sqft
Acres 0.25
Property Description
Welcome to a beautifully home. Walk inside, the striking neutral color paint scheme flowing throughout the home. The new flooring gleams, providing a perfect for your furnishings. In kitchen, the grand island takes center stage, an ideal spot for casual dining. Cooking will be a joy with your all stainless-steel appliances while a sizable walk-in pantry offers abundant space. Adjacent to the kitchen, you will find a cozy by an inviting fireplace. In the primary bathroom, double sinks offer maximum convenience for those busy mornings. Step out back, covered patio, perfect for outdoor relaxation. The fenced backyard offers an excellent space for garden hobbies, and a storage shed ensures enough room for your equipment. Experience the perfect blend of beauty and functionality upgraded home.
Location
State AZ
County Maricopa
Community Mcclintock Manor
Direction Head south on S McClintock Dr toward E Pebble Beach Dr. Turn left onto E La Jolla Dr. Continue straight onto S Heather Dr. Turn left onto E Manhatton Dr
Rooms
Den/Bedroom Plus 5
Separate Den/Office Y
Interior
Interior Features Double Vanity, Full Bth Master Bdrm
Heating Electric
Cooling Refrigeration
Flooring Carpet, Vinyl, Tile, Wood
Fireplaces Type 1 Fireplace, Living Room
Fireplace Yes
SPA None
Laundry WshrDry HookUp Only
Exterior
Garage Spaces 2.0
Garage Description 2.0
Fence Block
Pool None
Utilities Available City Electric, SRP
Amenities Available None
Waterfront No
Roof Type Tile
Private Pool No
Building
Lot Description Gravel/Stone Front, Gravel/Stone Back, Grass Back
Story 1
Builder Name UNK
Sewer Public Sewer
Water City Water
Schools
Elementary Schools Curry Elementary School
Middle Schools Connolly Middle School
High Schools Mcclintock High School
School District Tempe Union High School District
Others
HOA Fee Include No Fees
Senior Community No
Tax ID 133-59-115
Ownership Fee Simple
Acceptable Financing Conventional, 1031 Exchange, FHA, VA Loan
Horse Property N
Listing Terms Conventional, 1031 Exchange, FHA, VA Loan
Financing Conventional
Read Less Info
Want to know what your home might be worth? Contact us for a FREE valuation!

Our team is ready to help you sell your home for the highest possible price ASAP

Copyright 2024 Arizona Regional Multiple Listing Service, Inc. All rights reserved.
Bought with Realty Executives

"My job is to find and attract mastery-based agents to the office, protect the culture, and make sure everyone is happy! "







