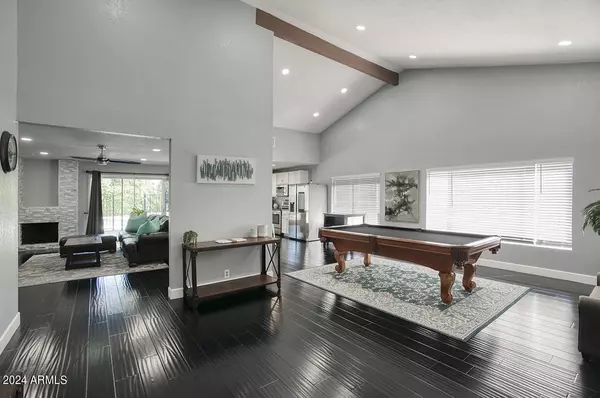$500,000
$500,000
For more information regarding the value of a property, please contact us for a free consultation.
4 Beds
2 Baths
2,062 SqFt
SOLD DATE : 06/28/2024
Key Details
Sold Price $500,000
Property Type Single Family Home
Sub Type Single Family - Detached
Listing Status Sold
Purchase Type For Sale
Square Footage 2,062 sqft
Price per Sqft $242
Subdivision Rancho Encanto
MLS Listing ID 6715364
Sold Date 06/28/24
Bedrooms 4
HOA Y/N No
Originating Board Arizona Regional Multiple Listing Service (ARMLS)
Year Built 1978
Annual Tax Amount $1,702
Tax Year 2023
Lot Size 0.256 Acres
Acres 0.26
Property Description
Welcome to your dream home! This stunning property has undergone a complete transformation, featuring modern updates throughout. Step inside to discover new wood floors, fresh interior and exterior paint, and sleek new countertops that complement the modern aesthetic. The bathrooms have been beautifully remodeled, adding a touch of luxury to everyday living.
One of the standout features of this home is the sunken living room, which has been filled in to create true single-story living. The result is a seamless flow throughout the home, perfect for hosting large gatherings and entertaining friends and family.
Situated in a quiet cul-de-sac, this home is not only updated to today's trends but also offers a peaceful retreat from the hustle and bustle of everyday life. As you enter, you'll be greeted by a spacious living room with volume view windows and a soaring vaulted ceiling, creating a bright and inviting atmosphere.
The open floorplan seamlessly connects the living spaces, including a den/office/bonus room with double doors that can easily serve as a fourth bedroom. The updated kitchen is a chef's delight, now opened up to both the family and living rooms, providing views of the backyard and allowing for effortless entertaining.
In the family room, cozy up by the fireplace or step outside through the doors to the backyard oasis. The master suite offers a tranquil escape with a walk-in closet, while the backyard features a covered patio and a crystal-clear pool with a pebble finish, perfect for enjoying sunny days and warm evenings.
Convenience is key with an RV gate/parking, providing ample space for all your outdoor toys. With nothing left to do but move in and start living your best life, this home is truly a must-see! Don't miss out on the opportunity to make it yours today.
Location
State AZ
County Maricopa
Community Rancho Encanto
Direction From the I-17, go west on Bell Road. South on 33rd Drive. West on Phelps. Right on 34th Ave. Right on Juniper to house on the left.
Rooms
Other Rooms Family Room
Den/Bedroom Plus 4
Separate Den/Office N
Interior
Interior Features Eat-in Kitchen, Breakfast Bar, No Interior Steps, Vaulted Ceiling(s), Pantry, 3/4 Bath Master Bdrm, Double Vanity, High Speed Internet
Heating Electric
Cooling Refrigeration, Evaporative Cooling
Flooring Tile, Wood
Fireplaces Type 1 Fireplace, Living Room
Fireplace Yes
SPA None
Laundry WshrDry HookUp Only
Exterior
Exterior Feature Covered Patio(s), Patio, Storage
Garage Dir Entry frm Garage, Electric Door Opener, RV Gate, RV Access/Parking
Garage Spaces 2.0
Garage Description 2.0
Fence Block
Pool Diving Pool, Private
Utilities Available APS
Amenities Available None
Waterfront No
Roof Type Composition
Parking Type Dir Entry frm Garage, Electric Door Opener, RV Gate, RV Access/Parking
Private Pool Yes
Building
Lot Description Desert Front, Synthetic Grass Back
Story 1
Builder Name Unknown
Sewer Public Sewer
Water City Water
Structure Type Covered Patio(s),Patio,Storage
Schools
Elementary Schools Ironwood Elementary School
Middle Schools Desert Foothills Middle School
High Schools Greenway High School
School District Glendale Union High School District
Others
HOA Fee Include No Fees
Senior Community No
Tax ID 207-39-023
Ownership Fee Simple
Acceptable Financing Conventional, FHA
Horse Property N
Listing Terms Conventional, FHA
Financing FHA
Read Less Info
Want to know what your home might be worth? Contact us for a FREE valuation!

Our team is ready to help you sell your home for the highest possible price ASAP

Copyright 2024 Arizona Regional Multiple Listing Service, Inc. All rights reserved.
Bought with Menke Real Estate Services

"My job is to find and attract mastery-based agents to the office, protect the culture, and make sure everyone is happy! "







