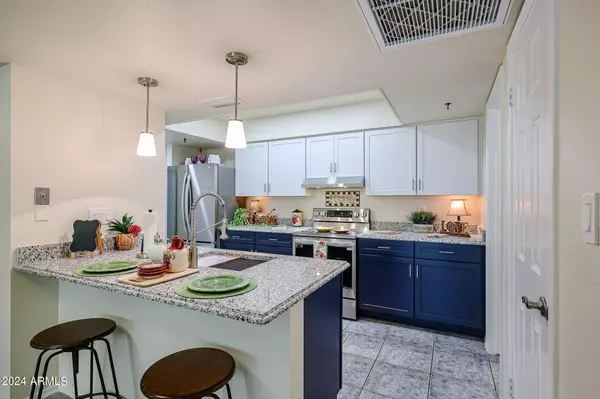$340,000
$350,000
2.9%For more information regarding the value of a property, please contact us for a free consultation.
1 Bed
1 Bath
761 SqFt
SOLD DATE : 06/25/2024
Key Details
Sold Price $340,000
Property Type Townhouse
Sub Type Townhouse
Listing Status Sold
Purchase Type For Sale
Square Footage 761 sqft
Price per Sqft $446
Subdivision St Croix Villas Condominiums
MLS Listing ID 6694620
Sold Date 06/25/24
Style Contemporary
Bedrooms 1
HOA Fees $347/mo
HOA Y/N Yes
Originating Board Arizona Regional Multiple Listing Service (ARMLS)
Year Built 1988
Annual Tax Amount $1,726
Tax Year 2023
Lot Size 1,568 Sqft
Acres 0.04
Property Description
If YOU'VE ever Dreamed of living amidst All that Downtown PHX, has to offer then here you GO! ST CROIX VILLAS, a privately gated Condo community located directly across from ASU is walking distance to scores of Sports& Entertainment, Restaurants& Coffee Shops, First Fridays & Roosevelt Row! The Sellers have invested over 40K to bring this Gem to 2024 style! Enjoy a completely remodeled kitchen w/Dual Toned Cabinets, Granite Counters, breakfast bar, Stainless Appl & Sink w/Pendant & canned lights. NEW ceiling fan-lights add to the bright interior of the Great room & Bedroom. Plantation Shutters frame the NEW Dual paned windows. Relax in your oversized bedroom w/large walk in Closet & entertainment nook. Bath has updated fixtures, vanity, lights & resurfaced tub! Freshly painted & NEW HVAC!
Location
State AZ
County Maricopa
Community St Croix Villas Condominiums
Direction Enter the gated parking structure off Fillmore located between 1st and 2nd street. Park in any open uncovered spot. Parking lot gates open M-Sat 7am-7pm
Rooms
Other Rooms Great Room
Master Bedroom Downstairs
Den/Bedroom Plus 1
Separate Den/Office N
Interior
Interior Features Master Downstairs, Breakfast Bar, 9+ Flat Ceilings, Fire Sprinklers, No Interior Steps, Pantry, Full Bth Master Bdrm, High Speed Internet, Granite Counters
Heating Electric
Cooling Refrigeration, Programmable Thmstat, Ceiling Fan(s)
Flooring Tile
Fireplaces Number No Fireplace
Fireplaces Type None
Fireplace No
Window Features Dual Pane,ENERGY STAR Qualified Windows,Tinted Windows,Vinyl Frame
SPA Heated
Exterior
Garage Assigned, Community Structure, Gated
Carport Spaces 1
Fence Block, Wrought Iron
Pool Fenced, Heated
Community Features Gated Community, Community Spa Htd, Community Spa, Community Pool Htd, Community Pool, Near Light Rail Stop, Near Bus Stop, Biking/Walking Path, Clubhouse
Utilities Available APS
Amenities Available FHA Approved Prjct, Management, VA Approved Prjct
Waterfront No
Roof Type Composition
Parking Type Assigned, Community Structure, Gated
Private Pool No
Building
Lot Description Sprinklers In Front, Gravel/Stone Front, Grass Front
Story 1
Unit Features Ground Level
Builder Name Unknown
Sewer Public Sewer
Water City Water
Architectural Style Contemporary
Schools
Elementary Schools Emerson Elementary School
Middle Schools Emerson Elementary School
High Schools Central High School
School District Phoenix Union High School District
Others
HOA Name St Croix Villas HOA
HOA Fee Include Maintenance Grounds,Trash,Water,Maintenance Exterior
Senior Community No
Tax ID 111-45-133
Ownership Condominium
Acceptable Financing Conventional, FHA, VA Loan
Horse Property N
Listing Terms Conventional, FHA, VA Loan
Financing Conventional
Special Listing Condition Owner/Agent
Read Less Info
Want to know what your home might be worth? Contact us for a FREE valuation!

Our team is ready to help you sell your home for the highest possible price ASAP

Copyright 2024 Arizona Regional Multiple Listing Service, Inc. All rights reserved.
Bought with Arizona Best Real Estate

"My job is to find and attract mastery-based agents to the office, protect the culture, and make sure everyone is happy! "







