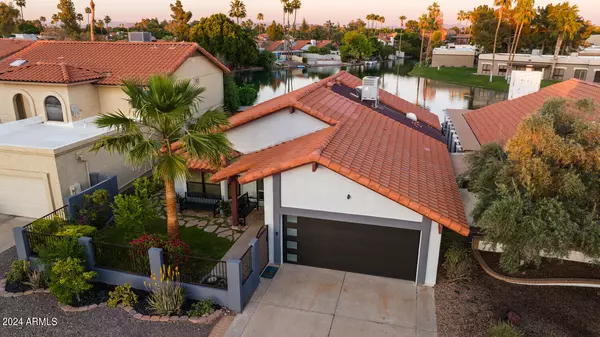$722,500
$734,900
1.7%For more information regarding the value of a property, please contact us for a free consultation.
3 Beds
2 Baths
1,900 SqFt
SOLD DATE : 06/21/2024
Key Details
Sold Price $722,500
Property Type Single Family Home
Sub Type Single Family - Detached
Listing Status Sold
Purchase Type For Sale
Square Footage 1,900 sqft
Price per Sqft $380
Subdivision Dobson Shores Unit 4
MLS Listing ID 6693017
Sold Date 06/21/24
Style Contemporary
Bedrooms 3
HOA Fees $53/qua
HOA Y/N Yes
Originating Board Arizona Regional Multiple Listing Service (ARMLS)
Year Built 1980
Annual Tax Amount $2,211
Tax Year 2023
Lot Size 5,432 Sqft
Acres 0.12
Property Description
Check out the NEW PRICE IMPROVEMENT on the stunning and impeccably redesigned single-story gem that is located in Dobson Ranch. Home features 3 bedrooms laid with luxury 36-inch Montalcino porcelain tile and accent wood panel wall décor finished with black lighting fixtures. Master bathroom has a walk-in closet and dual vanities with smart anti-fog LED mirrors. Guest bathroom newly updated with new vanity, new flooring and all the perfect choices in fixtures to show luxury and style.
The kitchen is a culinary delight meticulously redesigned with a large 8-foot black forest granite kitchen island and a custom dark vein quartz with stainless steel appliances and custom cabinetry that provides ample storage and counter space. This is an incredible home for entertaining with vaulted ceilings to create an air ambiance and complemented with a panoramic sliding door that walks you directly into the resort style backyard and hot tub.
With direct access to the lake from private patio this home has the breathtaking views and is ready for relaxed evenings or a fun day with the family.
You will have luxury, comfort, and functionality all in one perfect package made just for you! Don't miss the opportunity to make this your dream home. You must come and see it for yourself.
Dobson Ranch offers three recreation centers, 4 pools, splash pad, tennis, basketball and pickleball courts and parks with walking paths.
List of renovations will be provided at Agent's request.
Location
State AZ
County Maricopa
Community Dobson Shores Unit 4
Direction South on Baseline. West on Los Lagos Vista. North on El Marino to home on left
Rooms
Master Bedroom Split
Den/Bedroom Plus 3
Separate Den/Office N
Interior
Interior Features 9+ Flat Ceilings, Furnished(See Rmrks), Vaulted Ceiling(s), Kitchen Island, Pantry, Double Vanity, Full Bth Master Bdrm, Granite Counters
Heating Electric
Cooling Refrigeration, Ceiling Fan(s)
Flooring Tile, Wood
Fireplaces Number No Fireplace
Fireplaces Type None
Fireplace No
Window Features Sunscreen(s),Dual Pane,Tinted Windows
SPA Above Ground,Private
Exterior
Exterior Feature Patio
Garage Electric Door Opener
Garage Spaces 2.0
Garage Description 2.0
Fence Block, Wrought Iron, Wood
Pool None
Community Features Community Spa, Community Pool, Near Bus Stop, Lake Subdivision, Golf, Tennis Court(s), Playground, Biking/Walking Path, Clubhouse
Waterfront Yes
Roof Type Tile
Parking Type Electric Door Opener
Private Pool No
Building
Lot Description Waterfront Lot, Sprinklers In Rear, Sprinklers In Front, Desert Back, Desert Front
Story 1
Builder Name unknown
Sewer Public Sewer
Water City Water
Architectural Style Contemporary
Structure Type Patio
Schools
Elementary Schools Washington Elementary School - Mesa
Middle Schools Rhodes Junior High School
High Schools Dobson High School
School District Mesa Unified District
Others
HOA Name Dobson Ranch HOA
HOA Fee Include Maintenance Grounds
Senior Community No
Tax ID 305-09-785
Ownership Fee Simple
Acceptable Financing Conventional, FHA, VA Loan
Horse Property N
Listing Terms Conventional, FHA, VA Loan
Financing Conventional
Read Less Info
Want to know what your home might be worth? Contact us for a FREE valuation!

Our team is ready to help you sell your home for the highest possible price ASAP

Copyright 2024 Arizona Regional Multiple Listing Service, Inc. All rights reserved.
Bought with The Melcher Agency

"My job is to find and attract mastery-based agents to the office, protect the culture, and make sure everyone is happy! "







