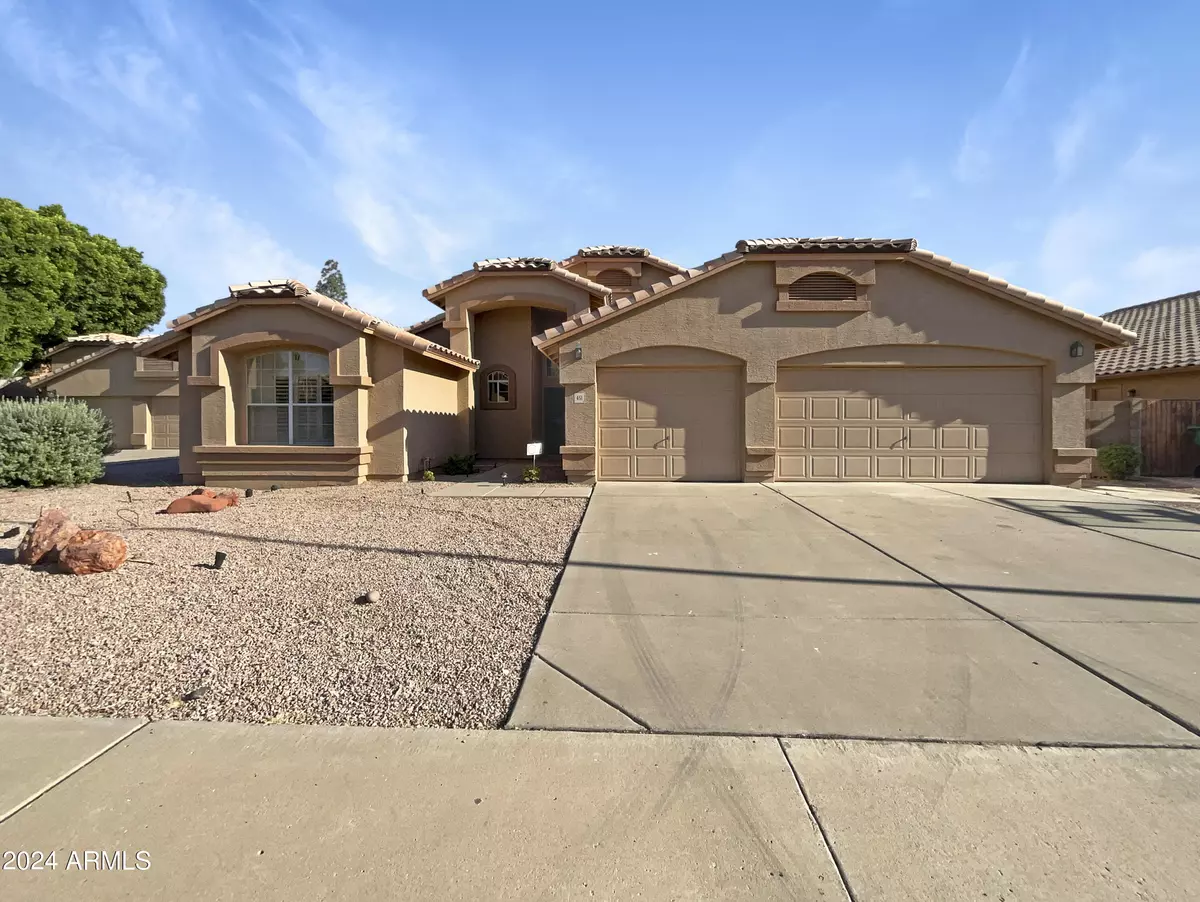$604,000
$592,000
2.0%For more information regarding the value of a property, please contact us for a free consultation.
4 Beds
2 Baths
2,279 SqFt
SOLD DATE : 06/21/2024
Key Details
Sold Price $604,000
Property Type Single Family Home
Sub Type Single Family - Detached
Listing Status Sold
Purchase Type For Sale
Square Footage 2,279 sqft
Price per Sqft $265
Subdivision Rancho Del Mar Unit 2
MLS Listing ID 6711894
Sold Date 06/21/24
Bedrooms 4
HOA Y/N No
Originating Board Arizona Regional Multiple Listing Service (ARMLS)
Year Built 1994
Annual Tax Amount $2,437
Tax Year 2023
Lot Size 9,592 Sqft
Acres 0.22
Property Description
Seller is offering a 1.65% credit to buyers to be used for closing costs, representation, or any other lender allowable costs. Welcome to this stunning property! Step inside to discover a magnificent fireplace that perfectly complements the neutral color scheme, creating a inviting atmosphere. The kitchen is a chef's dream, featuring a functional island and sleek stainless steel appliances, combining style and practicality seamlessly. Retreat to the primary bedroom, complete with a spacious walk-in closet offering ample storage. The primary bathroom is equally impressive, boasting double sinks, a separate tub, and a shower, providing spa-like comfort at home. Outdoor living is a delight with a covered patio, ideal for relaxation, and a fenced-in backyard.
Location
State AZ
County Maricopa
Community Rancho Del Mar Unit 2
Direction Head west on W Meseto Ave toward S Vineyard. Turn right onto S Date. Turn right onto W Monterey Ave. Turn left onto S Orange. Turn right onto W Mendoza Cir
Rooms
Den/Bedroom Plus 4
Separate Den/Office N
Interior
Interior Features Double Vanity, Full Bth Master Bdrm, Separate Shwr & Tub, Tub with Jets
Heating Electric
Cooling Refrigeration
Flooring Carpet, Tile
Fireplaces Type 1 Fireplace, Living Room
Fireplace Yes
SPA None
Laundry WshrDry HookUp Only
Exterior
Garage Spaces 3.0
Garage Description 3.0
Fence Block
Pool None
Utilities Available City Electric, SRP
Amenities Available None
Waterfront No
Roof Type Tile
Private Pool No
Building
Lot Description Cul-De-Sac, Gravel/Stone Front, Gravel/Stone Back
Story 1
Builder Name UNK
Sewer Public Sewer
Water City Water
Schools
Elementary Schools Crismon Elementary School
Middle Schools Franklin At Alma Elementary
High Schools Dobson High School
School District Mesa Unified District
Others
HOA Fee Include No Fees
Senior Community No
Tax ID 310-02-490
Ownership Fee Simple
Acceptable Financing Conventional, 1031 Exchange, VA Loan
Horse Property N
Listing Terms Conventional, 1031 Exchange, VA Loan
Financing Conventional
Read Less Info
Want to know what your home might be worth? Contact us for a FREE valuation!

Our team is ready to help you sell your home for the highest possible price ASAP

Copyright 2024 Arizona Regional Multiple Listing Service, Inc. All rights reserved.
Bought with Redfin Corporation

"My job is to find and attract mastery-based agents to the office, protect the culture, and make sure everyone is happy! "







