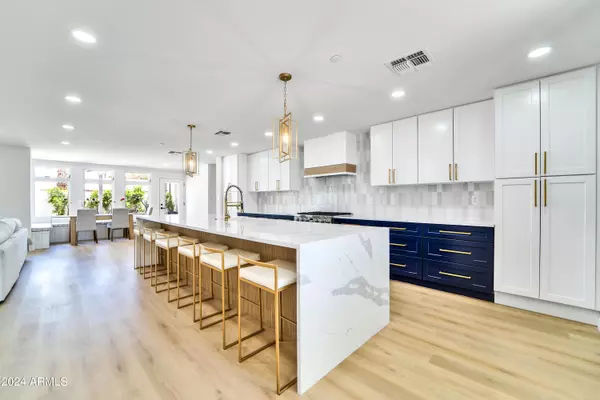$1,270,000
$1,299,900
2.3%For more information regarding the value of a property, please contact us for a free consultation.
4 Beds
3.5 Baths
2,639 SqFt
SOLD DATE : 06/17/2024
Key Details
Sold Price $1,270,000
Property Type Single Family Home
Sub Type Single Family - Detached
Listing Status Sold
Purchase Type For Sale
Square Footage 2,639 sqft
Price per Sqft $481
Subdivision Village Grove 14
MLS Listing ID 6706690
Sold Date 06/17/24
Style Ranch
Bedrooms 4
HOA Y/N No
Originating Board Arizona Regional Multiple Listing Service (ARMLS)
Year Built 1961
Annual Tax Amount $1,693
Tax Year 2023
Lot Size 8,476 Sqft
Acres 0.19
Property Description
Welcome to this stunning, fully remodeled 4 bedroom, 3.5 bathroom residence nestled in a serene and quiet setting. Prepare to be amazed by this kitchen masterpiece! Fully remodeled to perfection, it exudes luxury and sophistication at every turn. This home has undergone extensive upgrades, including luxury vinyl plank floors, new plumbing both above and underground, upgraded fixtures and lights, and a sparkling pool surrounded by an oversized pergola, multiple sitting areas, and artificial turf. ''Stunning'' might be an understatement. Step into a culinary haven adorned with exquisite quartz counters featuring a breathtaking waterfall edge, complemented by floor-to-ceiling white shaker cabinets that provide ample storage and timeless elegance. Every detail has been meticulously crafted, from the sleek tile backsplash adding texture and depth to the room, to the carefully selected stainless steel appliances featuring a Thor range. Illuminated by gorgeous light fixtures, this kitchen is not just a place to cook - it's a statement of impeccable taste! The guest bathrooms exude elegance, with tiled showers, updated cabinets and fixtures. One bathroom features a herringbone tiled walk-in shower, while the others offers a shower/tub combo. The primary retreat is straight out of a magazine, offering plenty of space, 10' wide folding door to the backyard, and a huge en suite bathroom with a walk-in shower, stand-alone tub, and an enormous walk-in closet. The backyard is perfect for entertaining, with an open layout, covered patio, ample pool deck space, and a wonderful sparkling and resurfaced pool. Garage door will be replaced with glass paneled upgrade. This home is a true gem in Scottsdale, offering luxurious living and exquisite design.
Location
State AZ
County Maricopa
Community Village Grove 14
Direction Turn east on to Virginia Ave., Take the 1st right onto N 80th Place then 1st left onto E Wilshire Drive. Home is on the NE Corner of 80th Place and Wilshire Drive.
Rooms
Other Rooms Family Room
Master Bedroom Split
Den/Bedroom Plus 4
Separate Den/Office N
Interior
Interior Features Eat-in Kitchen, Fire Sprinklers, No Interior Steps, Vaulted Ceiling(s), Kitchen Island, Pantry, Double Vanity, Full Bth Master Bdrm, Separate Shwr & Tub, High Speed Internet, Granite Counters
Heating Natural Gas
Cooling Refrigeration, Ceiling Fan(s)
Flooring Laminate, Tile
Fireplaces Type 1 Fireplace
Fireplace Yes
Window Features Dual Pane,Vinyl Frame,Wood Frames
SPA None
Laundry WshrDry HookUp Only
Exterior
Exterior Feature Covered Patio(s), Patio
Garage Spaces 2.0
Garage Description 2.0
Fence Block
Pool Diving Pool, Private
Utilities Available SRP, SW Gas
Amenities Available Other
Waterfront No
Roof Type Composition
Private Pool Yes
Building
Lot Description Alley, Corner Lot, Gravel/Stone Front, Synthetic Grass Back, Auto Timer H2O Front, Auto Timer H2O Back
Story 1
Builder Name Unknown
Sewer Public Sewer
Water City Water
Architectural Style Ranch
Structure Type Covered Patio(s),Patio
Schools
Elementary Schools Pima Elementary School
Middle Schools Supai Middle School
High Schools Coronado High School
School District Scottsdale Unified District
Others
HOA Fee Include No Fees
Senior Community No
Tax ID 131-02-019
Ownership Fee Simple
Acceptable Financing Conventional, FHA, VA Loan
Horse Property N
Listing Terms Conventional, FHA, VA Loan
Financing Cash
Special Listing Condition N/A, Owner/Agent
Read Less Info
Want to know what your home might be worth? Contact us for a FREE valuation!

Our team is ready to help you sell your home for the highest possible price ASAP

Copyright 2024 Arizona Regional Multiple Listing Service, Inc. All rights reserved.
Bought with Bliss Realty & Investments

"My job is to find and attract mastery-based agents to the office, protect the culture, and make sure everyone is happy! "







