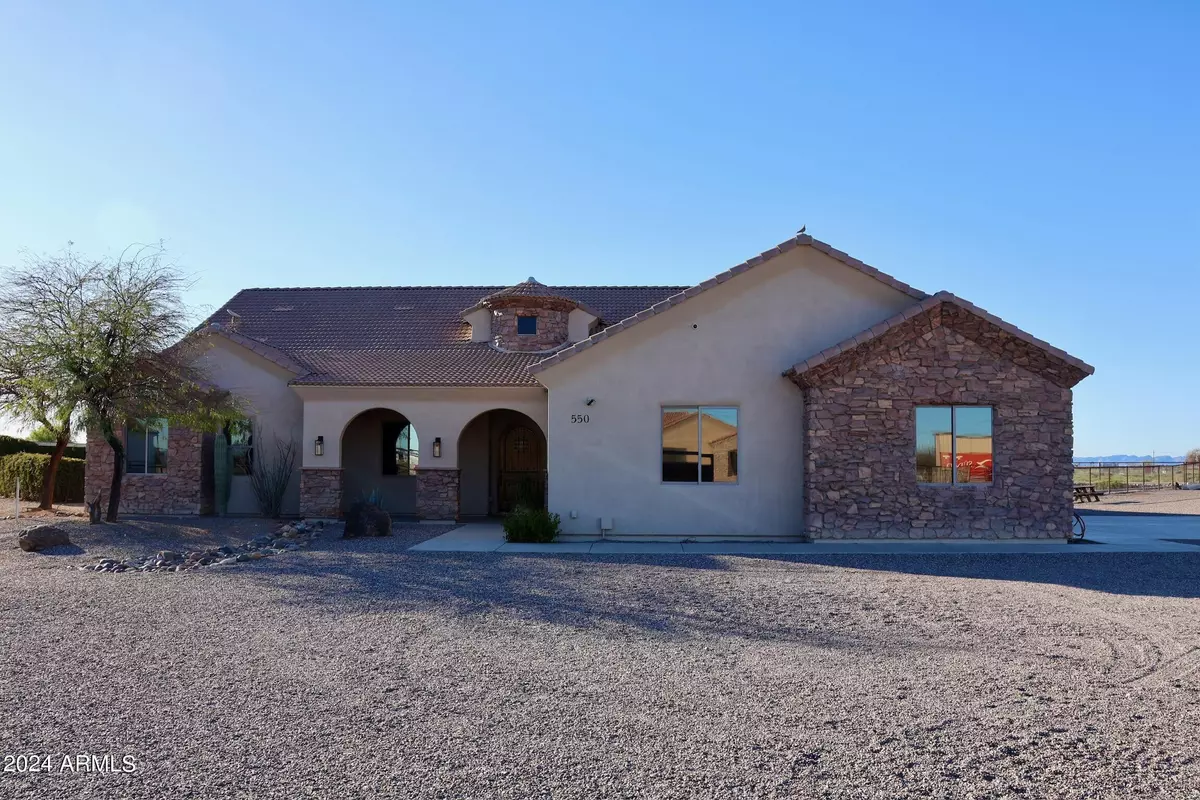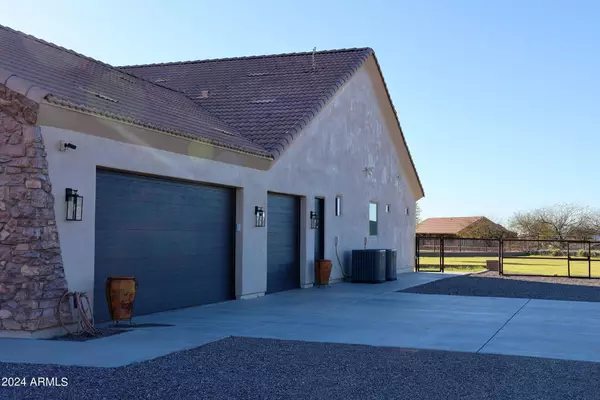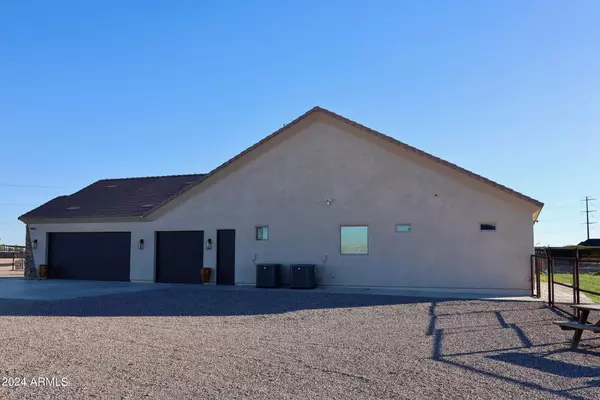$850,000
$875,000
2.9%For more information regarding the value of a property, please contact us for a free consultation.
4 Beds
2.5 Baths
3,059 SqFt
SOLD DATE : 06/13/2024
Key Details
Sold Price $850,000
Property Type Single Family Home
Sub Type Single Family - Detached
Listing Status Sold
Purchase Type For Sale
Square Footage 3,059 sqft
Price per Sqft $277
Subdivision Com @ N-Cor Sec 25 6S-7E Th S-1601.45 Th E-208.60
MLS Listing ID 6605596
Sold Date 06/13/24
Style Santa Barbara/Tuscan
Bedrooms 4
HOA Y/N No
Originating Board Arizona Regional Multiple Listing Service (ARMLS)
Year Built 2006
Annual Tax Amount $2,553
Tax Year 2021
Lot Size 2.500 Acres
Acres 2.5
Property Description
Welcome to this luxurious horse property. Offering a perfect blend of elegance and functionality. Situated on a spacious 2.5-acre lot with irrigation, this property is a dream come true for horse enthusiasts. Featuring 4-bed , 2.5 bath, this immaculate home provides ample space for comfortable living. As you step inside through the custom front door, you'll be greeted by high ceilings and an expansive floor plan that exudes a sense of grandeur. Prepare to be impressed by the kitchen, boasting a stone-faced bar, knotty alder cabinets, and beautiful granite countertops. The master suite is truly a sanctuary with its coffered ceilings and a separate exit leading to the covered patio. The master bathroom is equally impressive, featuring a double vanity, a luxurious 2-person tub seated in tile, and a spacious walk-in shower.But that's not all! This property also includes a gorgeous 5-stall barn with turnouts & tack room & 30x60 equipment shade. This property is move in ready!
Location
State AZ
County Pinal
Community Com @ N-Cor Sec 25 6S-7E Th S-1601.45 Th E-208.60
Direction Head West towards Casa Grande, Take the first left (South) on Tweedy Road. Take a left (East) on Andrew Lane, Go to end and take a left on Linden. Home is at the end of Linden Pl.
Rooms
Den/Bedroom Plus 4
Separate Den/Office N
Interior
Interior Features Eat-in Kitchen, Breakfast Bar, Vaulted Ceiling(s), Kitchen Island, Pantry, Double Vanity, Separate Shwr & Tub, High Speed Internet, Granite Counters
Heating Electric
Cooling Refrigeration
Flooring Tile
Fireplaces Number No Fireplace
Fireplaces Type None
Fireplace No
Window Features Dual Pane
SPA None
Exterior
Exterior Feature RV Hookup
Garage RV Access/Parking
Garage Spaces 3.0
Carport Spaces 3
Garage Description 3.0
Fence Other
Pool None
Landscape Description Irrigation Back
Utilities Available Other (See Remarks)
Amenities Available None
Waterfront No
Roof Type Tile
Parking Type RV Access/Parking
Private Pool No
Building
Lot Description Desert Front, Gravel/Stone Front, Grass Back, Irrigation Back
Story 1
Builder Name Unknown
Sewer Septic Tank
Water Shared Well
Architectural Style Santa Barbara/Tuscan
Structure Type RV Hookup
Schools
Elementary Schools Casa Grande Middle School
Middle Schools Casa Grande Middle School
High Schools Casa Grande Union High School
School District Casa Grande Union High School District
Others
HOA Fee Include No Fees
Senior Community No
Tax ID 401-14-037
Ownership Fee Simple
Acceptable Financing Conventional, 1031 Exchange, USDA Loan, VA Loan
Horse Property Y
Horse Feature Barn
Listing Terms Conventional, 1031 Exchange, USDA Loan, VA Loan
Financing Conventional
Read Less Info
Want to know what your home might be worth? Contact us for a FREE valuation!

Our team is ready to help you sell your home for the highest possible price ASAP

Copyright 2024 Arizona Regional Multiple Listing Service, Inc. All rights reserved.
Bought with Coldwell Banker Realty

"My job is to find and attract mastery-based agents to the office, protect the culture, and make sure everyone is happy! "







