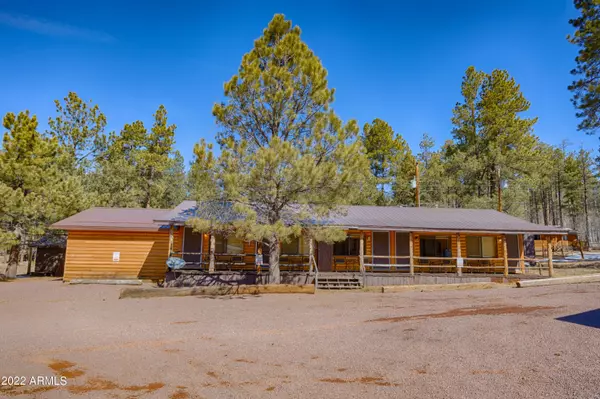$2,000,000
$2,500,000
20.0%For more information regarding the value of a property, please contact us for a free consultation.
2 Beds
2 Baths
1,276 SqFt
SOLD DATE : 05/20/2024
Key Details
Sold Price $2,000,000
Property Type Single Family Home
Sub Type Single Family - Detached
Listing Status Sold
Purchase Type For Sale
Square Footage 1,276 sqft
Price per Sqft $1,567
Subdivision Tal Wi Wi Estates
MLS Listing ID 6539781
Sold Date 05/20/24
Style Other (See Remarks)
Bedrooms 2
HOA Y/N No
Originating Board Arizona Regional Multiple Listing Service (ARMLS)
Year Built 1975
Annual Tax Amount $1,515
Tax Year 2021
Lot Size 1.018 Acres
Acres 1.02
Property Description
Beautiful and majestic is the only way to describe this property. Backing to national forest you can own this beautiful home, which is also being sold in conjunction with the adjacent Lodge. The lodge is outfitted with 20 rooms, a commercial laundry room, a restaurant and conference center. The bar and restaurant own a series 6 liquor license. From the patio of the restaurant you overlook a beautiful meadow and pond. The peaceful view and a drink in your hand make this heaven on earth.
Don't miss the opportunity to own this fully outfitted getaway!
Please see our other listing to view information on the lodge and adjacent parcel being sold with this property.
Location
State AZ
County Apache
Community Tal Wi Wi Estates
Direction From Coronado Trail Turn east on county road 2220 Tal Wi Wi is .4 miles on left. Cabin is behind lodge.
Rooms
Den/Bedroom Plus 2
Separate Den/Office N
Interior
Interior Features Pantry, Full Bth Master Bdrm, Granite Counters
Heating Natural Gas
Cooling Ceiling Fan(s)
Flooring Carpet, Laminate
Fireplaces Type 2 Fireplace
Fireplace Yes
Window Features Dual Pane
SPA None
Exterior
Garage Dir Entry frm Garage, Extnded Lngth Garage
Garage Spaces 5.0
Carport Spaces 4
Garage Description 5.0
Fence None
Pool None
Utilities Available Oth Gas (See Rmrks), Oth Elec (See Rmrks)
Amenities Available None
Waterfront No
Roof Type Metal
Parking Type Dir Entry frm Garage, Extnded Lngth Garage
Private Pool No
Building
Story 1
Sewer Septic Tank
Water Well - Pvtly Owned, Pvt Water Company, Shared Well
Architectural Style Other (See Remarks)
Schools
Elementary Schools Out Of Maricopa Cnty
Middle Schools Out Of Maricopa Cnty
High Schools Out Of Maricopa Cnty
School District Out Of Area
Others
HOA Fee Include No Fees
Senior Community No
Tax ID 101-54-019
Ownership Fee Simple
Acceptable Financing Conventional, Owner May Carry
Horse Property Y
Horse Feature See Remarks
Listing Terms Conventional, Owner May Carry
Financing Carryback
Read Less Info
Want to know what your home might be worth? Contact us for a FREE valuation!

Our team is ready to help you sell your home for the highest possible price ASAP

Copyright 2024 Arizona Regional Multiple Listing Service, Inc. All rights reserved.
Bought with Urban Luxe Real Estate

"My job is to find and attract mastery-based agents to the office, protect the culture, and make sure everyone is happy! "







