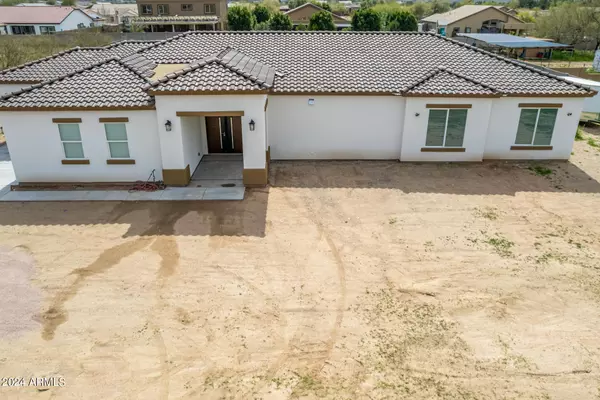$880,000
$898,500
2.1%For more information regarding the value of a property, please contact us for a free consultation.
4 Beds
3.5 Baths
3,000 SqFt
SOLD DATE : 06/01/2024
Key Details
Sold Price $880,000
Property Type Single Family Home
Sub Type Single Family - Detached
Listing Status Sold
Purchase Type For Sale
Square Footage 3,000 sqft
Price per Sqft $293
Subdivision Youngs Acres
MLS Listing ID 6658626
Sold Date 06/01/24
Style Ranch
Bedrooms 4
HOA Y/N No
Originating Board Arizona Regional Multiple Listing Service (ARMLS)
Year Built 2023
Annual Tax Amount $1,009
Tax Year 2023
Lot Size 0.998 Acres
Acres 1.0
Property Description
You can't miss this brand-new home in Laveen Village, this never-lived-in home on an acre lot offers breathtaking mountain views. The open layout features vaulted ceilings, recessed lighting, stone floors, and a great room seamlessly connecting indoor and outdoor spaces. The kitchen is a culinary delight with chocolate-stained cabinets, granite counters, SS appliances, and a walk-in pantry. The primary retreat boasts a pristine ensuite and a walk-in closet. Additional storage is found in the laundry room. Enjoy the covered patio and explore the vast backyard potential. Make this gem yours now for the epitome of modern living in Phoenix!
Location
State AZ
County Maricopa
Community Youngs Acres
Direction Heading west bound on Baseline, turn left on Dirt Road (where yellow houses are at on Baseline) before 32nd Dr, follow the dirt road all the way to end of cul de sac
Rooms
Other Rooms Great Room, Family Room
Master Bedroom Split
Den/Bedroom Plus 5
Separate Den/Office Y
Interior
Interior Features Eat-in Kitchen, 9+ Flat Ceilings, Kitchen Island, 2 Master Baths, Double Vanity, Full Bth Master Bdrm, High Speed Internet, Granite Counters
Heating Electric, ENERGY STAR Qualified Equipment
Cooling Refrigeration, Programmable Thmstat, Ceiling Fan(s), ENERGY STAR Qualified Equipment
Flooring Stone
Fireplaces Number No Fireplace
Fireplaces Type None
Fireplace No
Window Features Dual Pane,ENERGY STAR Qualified Windows
SPA None
Laundry WshrDry HookUp Only
Exterior
Exterior Feature Private Street(s), RV Hookup
Garage RV Gate, RV Access/Parking
Garage Spaces 3.0
Carport Spaces 4
Garage Description 3.0
Fence Block, Chain Link
Pool None
Landscape Description Irrigation Back, Irrigation Front
Community Features Transportation Svcs, Biking/Walking Path
Utilities Available SRP
Amenities Available None
Waterfront No
View Mountain(s)
Roof Type Tile
Parking Type RV Gate, RV Access/Parking
Private Pool No
Building
Lot Description Irrigation Front, Irrigation Back
Story 1
Builder Name Private
Sewer Private Sewer
Water Well - Pvtly Owned
Architectural Style Ranch
Structure Type Private Street(s),RV Hookup
Schools
Elementary Schools Laveen Elementary School
Middle Schools Heritage School
High Schools Cesar E Chavez Community School
School District Phoenix Union High School District
Others
HOA Fee Include No Fees
Senior Community No
Tax ID 300-14-050-A
Ownership Fee Simple
Acceptable Financing Conventional, 1031 Exchange, Owner May Carry, VA Loan
Horse Property Y
Listing Terms Conventional, 1031 Exchange, Owner May Carry, VA Loan
Financing Conventional
Read Less Info
Want to know what your home might be worth? Contact us for a FREE valuation!

Our team is ready to help you sell your home for the highest possible price ASAP

Copyright 2024 Arizona Regional Multiple Listing Service, Inc. All rights reserved.
Bought with Superlative Realty

"My job is to find and attract mastery-based agents to the office, protect the culture, and make sure everyone is happy! "







