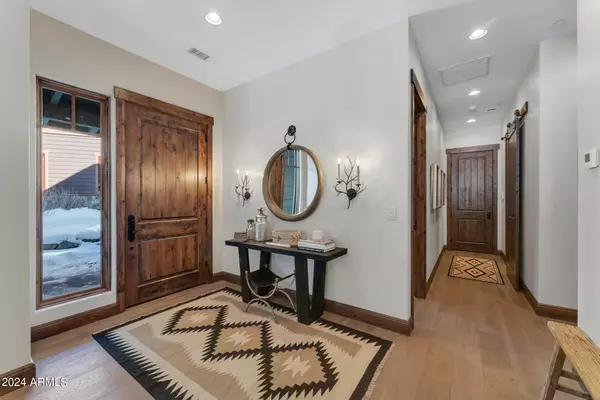$1,700,000
$1,750,000
2.9%For more information regarding the value of a property, please contact us for a free consultation.
3 Beds
3.5 Baths
2,068 SqFt
SOLD DATE : 05/31/2024
Key Details
Sold Price $1,700,000
Property Type Townhouse
Sub Type Townhouse
Listing Status Sold
Purchase Type For Sale
Square Footage 2,068 sqft
Price per Sqft $822
Subdivision Pine Canyon
MLS Listing ID 6692966
Sold Date 05/31/24
Bedrooms 3
HOA Fees $1,093/qua
HOA Y/N Yes
Originating Board Arizona Regional Multiple Listing Service (ARMLS)
Year Built 2017
Annual Tax Amount $5,222
Tax Year 2023
Lot Size 6,534 Sqft
Acres 0.15
Property Description
It's time to relax and unwind with this 3 bedroom, 3.5 bath turn key Pine Canyon townhome which offers vaulted ceilings, upgraded hardwood floors, a large living room, dining area and kitchen that flow seamlessly with one another. Anchored by a floor to ceiling stone fireplace, this home offers a central gathering place for family and friends. The kitchen features upgraded Wolf/Sub-Zero appliance package for the chef in your family, as well as an island with bar seating for conversation to flow. The laundry room offers additional cabinets, a granite counter for folding, and a large stainless steel sink. If you prefer relaxation over entertaining and enjoy the indoor/outdoor living that Flagstaff summer are known for, just slide open your multi-slide pocket door system and retreat to the large covered patio with a built-in gas BBQ complete with a granite counter prep area and views of the Coconino National Forest. This home is designed for families looking for the perfect mountain retreat.
Location
State AZ
County Coconino
Community Pine Canyon
Direction I-17 north, Lake Mary Road exit. East on Lake Mary Rd. for 1 mile to JW Powell Blvd. East on JW Powell to entrance.
Rooms
Den/Bedroom Plus 3
Separate Den/Office N
Interior
Interior Features Eat-in Kitchen, Furnished(See Rmrks), Fire Sprinklers, No Interior Steps, Vaulted Ceiling(s), Kitchen Island, Pantry, Double Vanity, Full Bth Master Bdrm, High Speed Internet, Granite Counters
Heating Natural Gas
Cooling Programmable Thmstat
Flooring Carpet, Tile, Wood
Fireplaces Type 1 Fireplace, Living Room, Gas
Fireplace Yes
Window Features Wood Frames,Double Pane Windows
SPA None
Exterior
Exterior Feature Other, Balcony, Built-in Barbecue
Garage Electric Door Opener
Garage Spaces 2.0
Garage Description 2.0
Fence None
Pool None
Landscape Description Irrigation Back, Irrigation Front
Community Features Gated Community, Guarded Entry, Playground, Biking/Walking Path
Utilities Available City Electric, City Gas
Amenities Available Club, Membership Opt, Rental OK (See Rmks)
Waterfront No
Roof Type Composition
Parking Type Electric Door Opener
Private Pool No
Building
Lot Description Desert Back, Desert Front, Irrigation Front, Irrigation Back
Story 1
Builder Name UNK
Sewer Public Sewer
Water City Water
Structure Type Other,Balcony,Built-in Barbecue
Schools
Elementary Schools Other
Middle Schools Other
High Schools Other
School District Out Of Area
Others
HOA Name Elk Pass Townhome As
HOA Fee Include Roof Repair,Maintenance Grounds,Street Maint,Front Yard Maint,Roof Replacement,Maintenance Exterior
Senior Community No
Tax ID 105-10-366-C
Ownership Fee Simple
Acceptable Financing Conventional
Horse Property N
Listing Terms Conventional
Financing Cash
Read Less Info
Want to know what your home might be worth? Contact us for a FREE valuation!

Our team is ready to help you sell your home for the highest possible price ASAP

Copyright 2024 Arizona Regional Multiple Listing Service, Inc. All rights reserved.
Bought with Symmetry Realty Brokerage

"My job is to find and attract mastery-based agents to the office, protect the culture, and make sure everyone is happy! "







