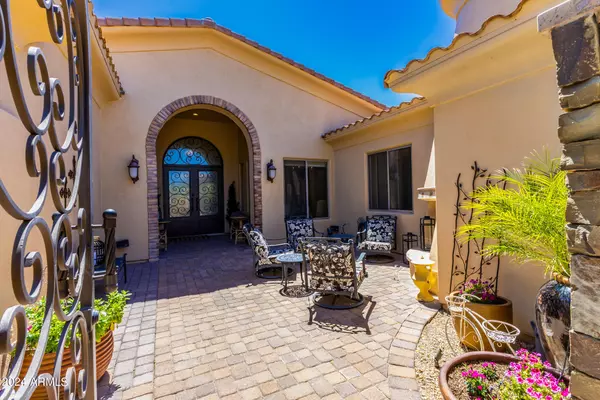$2,410,000
$2,390,000
0.8%For more information regarding the value of a property, please contact us for a free consultation.
5 Beds
4.5 Baths
5,357 SqFt
SOLD DATE : 05/30/2024
Key Details
Sold Price $2,410,000
Property Type Single Family Home
Sub Type Single Family - Detached
Listing Status Sold
Purchase Type For Sale
Square Footage 5,357 sqft
Price per Sqft $449
Subdivision Madrid
MLS Listing ID 6683818
Sold Date 05/30/24
Bedrooms 5
HOA Fees $181/qua
HOA Y/N Yes
Originating Board Arizona Regional Multiple Listing Service (ARMLS)
Year Built 2004
Annual Tax Amount $7,043
Tax Year 2023
Lot Size 0.362 Acres
Acres 0.36
Property Description
Welcome to this stunning 5-bedroom, 4.5-bathroom house with a full basement located in the gated Madrid Community. As you enter, you are greeted by a private courtyard, a cozy fireplace, and elegant double iron front doors. The formal dining room is adorned with a beautiful stone wall, wine and beverage refrigerators, and double doors that lead to the resort-like backyard. The kitchen is equipped with double ovens, a gas stove, walk-in pantry, warming drawer, coffee bar, and a large island. The office features custom-built cabinets and can also be used as a 6th bedroom. The basement includes a full movie theater with built-in seating, work out area,2 additional bedrooms and a full bathroom. The primary bedroom has a separate sitting area, gas fireplace and large walk in closet with custom-built cabinets.Escape to your own backyard oasis complete with a heated pool, waterfall, fire pit, artificial turf, covered area with a TV and misters. Perfect for hosting family barbecues. The one car garage has an electric car outlet... this house is a must-see!
Location
State AZ
County Maricopa
Community Madrid
Direction South on Thunderbird from FLW to the gate on the left....go right after you enter through gate home is on one the right hand side
Rooms
Other Rooms Great Room, Media Room, Family Room
Basement Finished
Master Bedroom Split
Den/Bedroom Plus 6
Separate Den/Office Y
Interior
Interior Features Eat-in Kitchen, Breakfast Bar, 9+ Flat Ceilings, Fire Sprinklers, Vaulted Ceiling(s), Kitchen Island, Double Vanity, Full Bth Master Bdrm, Separate Shwr & Tub, High Speed Internet, Granite Counters
Heating Natural Gas
Cooling Refrigeration
Fireplaces Type 3+ Fireplace, Fire Pit, Living Room, Master Bedroom
Fireplace Yes
SPA Heated,Private
Laundry WshrDry HookUp Only
Exterior
Exterior Feature Covered Patio(s), Misting System, Patio, Built-in Barbecue
Garage Spaces 3.0
Garage Description 3.0
Fence Block, Wrought Iron
Pool Heated, Private
Community Features Gated Community
Amenities Available Management, Rental OK (See Rmks)
Waterfront No
View Mountain(s)
Roof Type Tile
Private Pool Yes
Building
Lot Description Sprinklers In Rear, Sprinklers In Front, Corner Lot, Synthetic Grass Back, Auto Timer H2O Front, Auto Timer H2O Back
Story 1
Builder Name Meritage Homes
Sewer Private Sewer
Water City Water
Structure Type Covered Patio(s),Misting System,Patio,Built-in Barbecue
Schools
Elementary Schools Redfield Elementary School
Middle Schools Desert Canyon Middle School
High Schools Desert Mountain High School
School District Scottsdale Unified District
Others
HOA Name Madrid
HOA Fee Include Street Maint
Senior Community No
Tax ID 217-50-778
Ownership Fee Simple
Acceptable Financing Conventional
Horse Property N
Listing Terms Conventional
Financing Conventional
Read Less Info
Want to know what your home might be worth? Contact us for a FREE valuation!

Our team is ready to help you sell your home for the highest possible price ASAP

Copyright 2024 Arizona Regional Multiple Listing Service, Inc. All rights reserved.
Bought with The Brokery

"My job is to find and attract mastery-based agents to the office, protect the culture, and make sure everyone is happy! "







