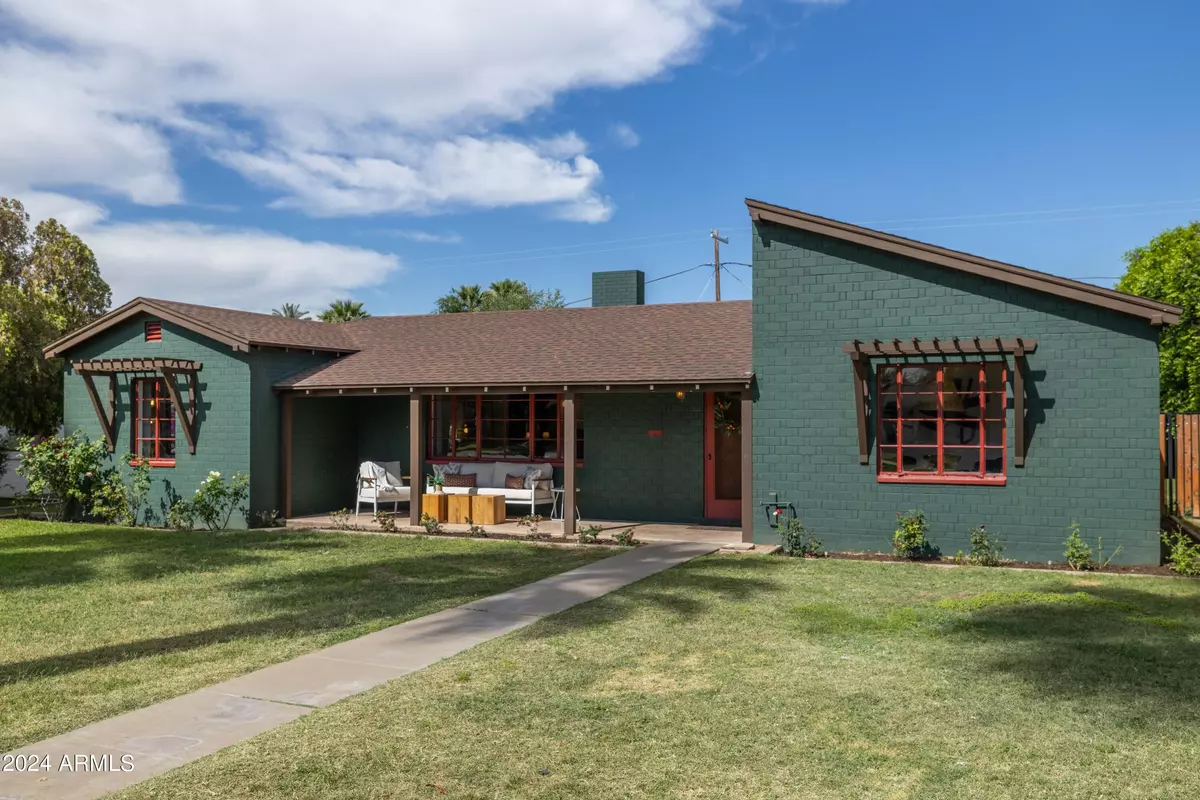$790,000
$799,000
1.1%For more information regarding the value of a property, please contact us for a free consultation.
2 Beds
2 Baths
1,566 SqFt
SOLD DATE : 05/23/2024
Key Details
Sold Price $790,000
Property Type Single Family Home
Sub Type Single Family - Detached
Listing Status Sold
Purchase Type For Sale
Square Footage 1,566 sqft
Price per Sqft $504
Subdivision West Encanto Amd
MLS Listing ID 6696498
Sold Date 05/23/24
Style Other (See Remarks)
Bedrooms 2
HOA Y/N No
Originating Board Arizona Regional Multiple Listing Service (ARMLS)
Year Built 1940
Annual Tax Amount $2,676
Tax Year 2023
Lot Size 8,481 Sqft
Acres 0.19
Property Description
PALMCROFT PERFECTION! Upon arriving on this palm tree lined street, you'll discover the unique architecture of this home with great curb appeal & a massive front porch. Inside the home has been perfectly reimagined to provide the ideal balance of old & new with an eclectic flair. Original archways, stone floors & beautiful trim work flow throughout. The kitchen maintains its original features and has been beautifully elevated with paneled appliances, custom features & a fantastic butler's pantry! The bathrooms offer period tile that has been enhanced with designer wallpaper and new fixtures & finishes throughout. Great floor plan with huge living spaces & two large bedrooms. Outside you will find two separate garages, great covered patios, and a yard that was made to entertain! Amazing location close to Encanto Park, and easy access to all your Midtown & Downtown favorites. WELCOME HOME!
Location
State AZ
County Maricopa
Community West Encanto Amd
Direction From 7th Ave, Turn west on Encanto Blvd. Follow along the park and turn South onto 11th Ave. After the first intersection, home is on the right side just past Monte Vista.
Rooms
Other Rooms Separate Workshop, Family Room
Den/Bedroom Plus 3
Separate Den/Office Y
Interior
Interior Features No Interior Steps, Pantry
Heating Natural Gas
Cooling Refrigeration
Flooring Tile
Fireplaces Type 1 Fireplace, Gas
Fireplace Yes
SPA None
Exterior
Exterior Feature Patio
Garage Spaces 2.0
Carport Spaces 1
Garage Description 2.0
Fence Block
Pool None
Community Features Historic District
Utilities Available APS, SW Gas
Amenities Available None
Waterfront No
Roof Type Composition
Private Pool No
Building
Lot Description Alley, Grass Front, Grass Back
Story 1
Builder Name UNKNOWN
Sewer Public Sewer
Water City Water
Architectural Style Other (See Remarks)
Structure Type Patio
Schools
Elementary Schools Kenilworth Elementary School
Middle Schools Asu Preparatory Academy - Phoenix Middle School
High Schools Central High School
School District Phoenix Union High School District
Others
HOA Fee Include No Fees
Senior Community No
Tax ID 111-10-002
Ownership Fee Simple
Acceptable Financing Conventional, VA Loan
Horse Property N
Listing Terms Conventional, VA Loan
Financing Conventional
Read Less Info
Want to know what your home might be worth? Contact us for a FREE valuation!

Our team is ready to help you sell your home for the highest possible price ASAP

Copyright 2024 Arizona Regional Multiple Listing Service, Inc. All rights reserved.
Bought with Blocks Brokerage LLC

"My job is to find and attract mastery-based agents to the office, protect the culture, and make sure everyone is happy! "







