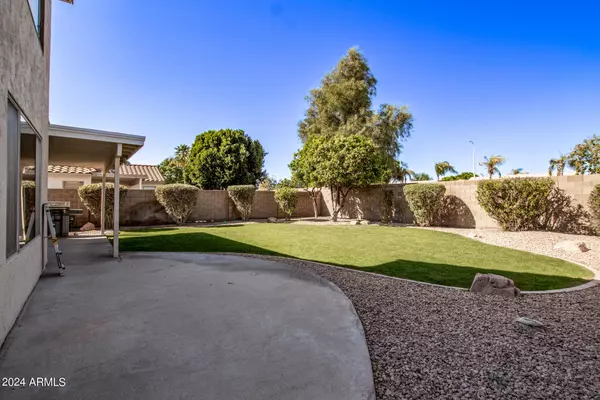$495,000
$500,000
1.0%For more information regarding the value of a property, please contact us for a free consultation.
3 Beds
2.5 Baths
1,509 SqFt
SOLD DATE : 05/21/2024
Key Details
Sold Price $495,000
Property Type Single Family Home
Sub Type Single Family - Detached
Listing Status Sold
Purchase Type For Sale
Square Footage 1,509 sqft
Price per Sqft $328
Subdivision Clemente Ranch Parcel 5A
MLS Listing ID 6680969
Sold Date 05/21/24
Bedrooms 3
HOA Fees $44
HOA Y/N Yes
Originating Board Arizona Regional Multiple Listing Service (ARMLS)
Year Built 1996
Annual Tax Amount $1,741
Tax Year 2023
Lot Size 5,676 Sqft
Acres 0.13
Property Description
Located in the popular Clemente Ranch, this beautiful 3-bedroom, 2.5-bathroom home showcases soaring vaulted ceilings, a spacious family room, recently updated kitchen with a light and bright dining area. The spacious backyard features a covered patio, mature landscaping, and fruit trees, perfect for outdoor relaxation and entertainment. A notable feature of this home is the fully insulated and air-conditioned garage. This versatile space could be utilized for various purposes such as a home gym, hobby room,catering to the diverse needs and interests of homeowners. The home's roof was replaced in March 2024, additionally the exterior of home was recently painted. With its ideal location offering proximity to restaurants, shopping, and easy freeway access, this home is a must-see!
Location
State AZ
County Maricopa
Community Clemente Ranch Parcel 5A
Rooms
Other Rooms Family Room
Master Bedroom Upstairs
Den/Bedroom Plus 3
Separate Den/Office N
Interior
Interior Features Upstairs, Eat-in Kitchen, Pantry, 3/4 Bath Master Bdrm
Heating Natural Gas
Cooling Refrigeration
Flooring Carpet, Tile, Wood
Fireplaces Number No Fireplace
Fireplaces Type None
Fireplace No
SPA None
Laundry WshrDry HookUp Only
Exterior
Exterior Feature Covered Patio(s), Patio
Garage Temp Controlled
Garage Spaces 2.0
Garage Description 2.0
Fence Block
Pool None
Community Features Biking/Walking Path
Utilities Available SRP, SW Gas
Amenities Available Management, Rental OK (See Rmks)
Waterfront No
Roof Type Tile,Concrete
Parking Type Temp Controlled
Private Pool No
Building
Lot Description Grass Front, Grass Back
Story 2
Builder Name unknown
Sewer Public Sewer
Water City Water
Structure Type Covered Patio(s),Patio
Schools
Elementary Schools Robert And Danell Tarwater Elementary
Middle Schools Bogle Junior High School
High Schools Hamilton High School
School District Chandler Unified District
Others
HOA Name Trestle
HOA Fee Include Maintenance Grounds
Senior Community No
Tax ID 303-36-012
Ownership Fee Simple
Acceptable Financing Conventional, FHA, VA Loan
Horse Property N
Listing Terms Conventional, FHA, VA Loan
Financing Conventional
Read Less Info
Want to know what your home might be worth? Contact us for a FREE valuation!

Our team is ready to help you sell your home for the highest possible price ASAP

Copyright 2024 Arizona Regional Multiple Listing Service, Inc. All rights reserved.
Bought with eXp Realty

"My job is to find and attract mastery-based agents to the office, protect the culture, and make sure everyone is happy! "







