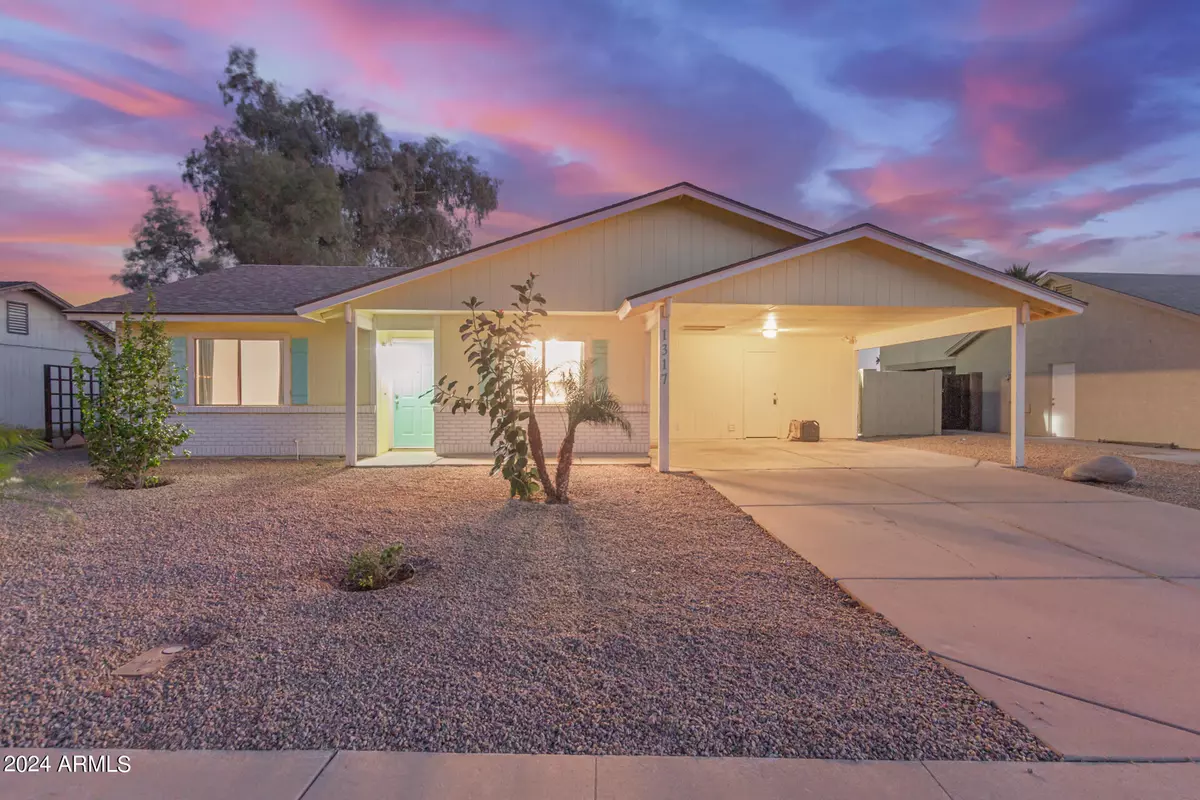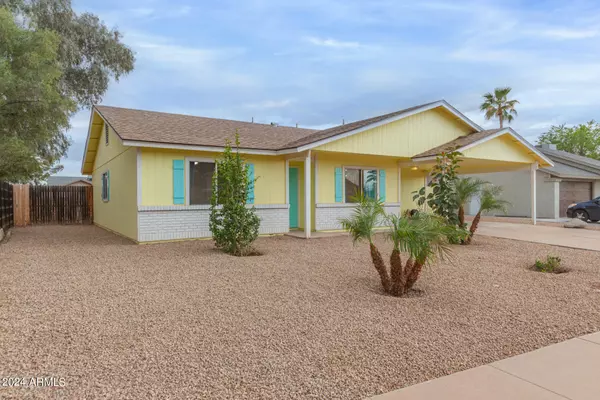$449,000
$469,000
4.3%For more information regarding the value of a property, please contact us for a free consultation.
3 Beds
2 Baths
1,101 SqFt
SOLD DATE : 05/16/2024
Key Details
Sold Price $449,000
Property Type Single Family Home
Sub Type Single Family - Detached
Listing Status Sold
Purchase Type For Sale
Square Footage 1,101 sqft
Price per Sqft $407
Subdivision Parkwood Estates Unit 1
MLS Listing ID 6679745
Sold Date 05/16/24
Style Ranch
Bedrooms 3
HOA Y/N No
Originating Board Arizona Regional Multiple Listing Service (ARMLS)
Year Built 1981
Annual Tax Amount $1,158
Tax Year 2023
Lot Size 9,095 Sqft
Acres 0.21
Property Description
Looking for a new place to call home? Check out this charming 3-bed, 2-bath residence waiting for you! A low-care landscape & carport parking spaces are just the beginning. Be greeted by a formal living room with new tile throughout! Continue onto the large eat-in kitchen to find SS appliances, quartz counters, tile backsplash, white shaker cabinetry, and a center island. Abundant natural light, a neutral palette, & tile flooring t/out enhanced the welcoming ambiance. The main bedroom has outdoor access and a private bathroom for added comfort. Both secondary bedrooms offer walk-in closets. Outside, the spacious backyard invites you to relax or entertain the guests! Large lot for your toys and plenty of room to expand into your dream backyard oasis. A gazebo, open patio, storage shed, and a sparkling pool for year-round enjoyment complete the picture. Great homeowner upkeep, newer roof 2014, fully wired for ethernet, newer AC unit 2019, copper plumbing & water softener available to hook up. Prime Chandler location! Don't miss this gem
Location
State AZ
County Maricopa
Community Parkwood Estates Unit 1
Direction Head east on W Elliot Rd, Turn left onto N Central Dr, Turn right onto W Chilton St. Property will be on the right.
Rooms
Den/Bedroom Plus 3
Separate Den/Office N
Interior
Interior Features Eat-in Kitchen, 9+ Flat Ceilings, No Interior Steps, Kitchen Island, 3/4 Bath Master Bdrm, High Speed Internet
Heating Electric
Cooling Refrigeration, Ceiling Fan(s)
Flooring Tile
Fireplaces Number No Fireplace
Fireplaces Type None
Fireplace No
SPA None
Exterior
Exterior Feature Gazebo/Ramada, Patio, Storage
Carport Spaces 2
Fence Block, Wood
Pool Play Pool, Private
Community Features Biking/Walking Path
Amenities Available None
Waterfront No
Roof Type Composition
Private Pool Yes
Building
Lot Description Alley, Gravel/Stone Front, Gravel/Stone Back
Story 1
Builder Name UNK
Sewer Public Sewer
Water City Water
Architectural Style Ranch
Structure Type Gazebo/Ramada,Patio,Storage
Schools
Elementary Schools Summit Academy
Middle Schools Summit Academy
High Schools Dobson High School
School District Mesa Unified District
Others
HOA Fee Include No Fees
Senior Community No
Tax ID 302-07-037
Ownership Fee Simple
Acceptable Financing Conventional, FHA, VA Loan
Horse Property N
Listing Terms Conventional, FHA, VA Loan
Financing Conventional
Read Less Info
Want to know what your home might be worth? Contact us for a FREE valuation!

Our team is ready to help you sell your home for the highest possible price ASAP

Copyright 2024 Arizona Regional Multiple Listing Service, Inc. All rights reserved.
Bought with Respect Realty

"My job is to find and attract mastery-based agents to the office, protect the culture, and make sure everyone is happy! "







