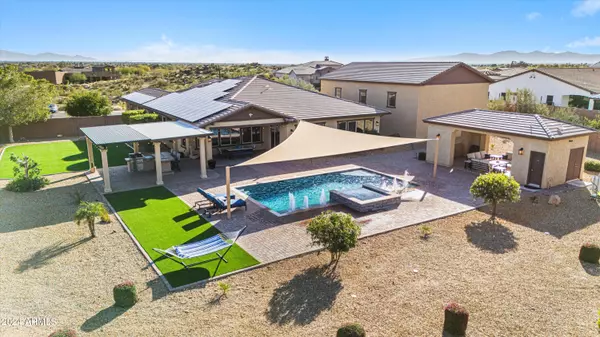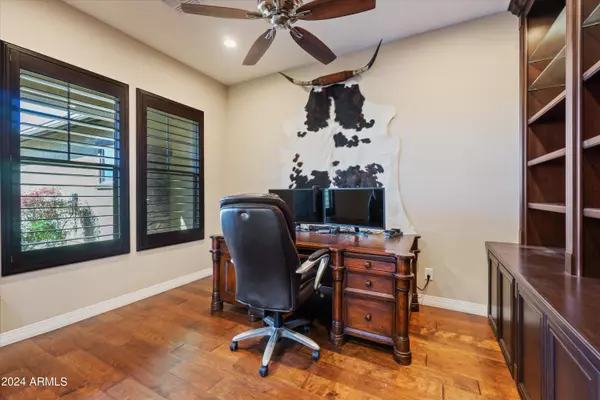$1,800,000
$1,799,950
For more information regarding the value of a property, please contact us for a free consultation.
5 Beds
5 Baths
4,416 SqFt
SOLD DATE : 05/14/2024
Key Details
Sold Price $1,800,000
Property Type Single Family Home
Sub Type Single Family - Detached
Listing Status Sold
Purchase Type For Sale
Square Footage 4,416 sqft
Price per Sqft $407
Subdivision Ventana Picachos - Vista Montana
MLS Listing ID 6672988
Sold Date 05/14/24
Bedrooms 5
HOA Fees $195/mo
HOA Y/N Yes
Originating Board Arizona Regional Multiple Listing Service (ARMLS)
Year Built 2013
Annual Tax Amount $7,253
Tax Year 2023
Lot Size 0.806 Acres
Acres 0.81
Property Description
Step into luxury with this stunning 5-bedroom, 5-bathroom basement home. Situated in a cul-de-sac on an expansive 35,000 sq ft lot, the property offers breathtaking views of the mountains and desert landscape. Located within the exclusive Vista Montana gated community, you'll enjoy the utmost privacy and security.
The backyard is an absolute paradise; featuring a spacious pool and spa, a ramada with a cozy gas fireplace, bathroom, extended covered patio with BBQ island and a pergola, vast grassy area with brand new premium turf, and an RV gate.
Inside, you'll be welcomed by beautiful wood flooring and Versailles travertine stone throughout, with upgraded lighting and built-in cabinetry in every room. The gourmet kitchen is every chef's dream, Step into luxury with this stunning 5-bedroom, 5-bathroom basement home. Situated in a cul-de-sac on an expansive 35,000 sq ft lot, the property offers breathtaking views of the mountains and desert landscape. Located within the exclusive Vista Montana gated community, you'll enjoy the utmost privacy and security.
The backyard is an absolute paradise, featuring a spacious pool and spa, a ramada with a cozy gas fireplace, bathroom, extended covered patio with a BBQ island and a pergola, vast grassy area with brand new premium turf, and an RV gate.
Inside, you'll be welcomed by beautiful wood flooring and Versailles travertine stone throughout, with upgraded lighting and built-in cabinetry in every room. The gourmet kitchen is every chef's dream, featuring a large center island, high-end cabinetry, and built-in stainless steel appliances including gas cooktop and pot filler.
The main floor boasts a spacious primary suite and two guest bedrooms, while the basement includes an additional kitchen, theater room, two more bedrooms, and a bathroom. The property also features a long paver driveway, brand new double RV garage with ample space to store your RVs, car collection or outdoor toys, as well as an attached 4-car garage with custom-built in cabinets.
The upgrades don't stop there. This home includes a fully-owned 71-panel solar system and a resurfaced and upgraded saltwater pool system, with new filter system and both heat pump and gas pool heaters. No expense was spared on big-ticket upgrades in the last 2 years!
Located in the heart of North Peoria's 85383, just minutes from Lake Pleasant and Spring Training, this premier location provides the perfect setting for your dream home.
Location
State AZ
County Maricopa
Community Ventana Picachos - Vista Montana
Direction S on 83rd; R on Calle Lejos; R on 87th Ave, through Gate, L on 87th Ln, R on Questa; home is on L
Rooms
Other Rooms Great Room, Media Room, Family Room
Basement Finished, Full
Master Bedroom Split
Den/Bedroom Plus 6
Separate Den/Office Y
Interior
Interior Features Master Downstairs, Upstairs, Eat-in Kitchen, Breakfast Bar, 9+ Flat Ceilings, Fire Sprinklers, Wet Bar, Kitchen Island, Pantry, Double Vanity, Full Bth Master Bdrm, Separate Shwr & Tub, Tub with Jets, High Speed Internet, Granite Counters
Heating Natural Gas
Cooling Refrigeration, Programmable Thmstat, Ceiling Fan(s)
Flooring Stone, Wood
Fireplaces Type 1 Fireplace, Exterior Fireplace, Gas
Fireplace Yes
Window Features Dual Pane,Low-E,Vinyl Frame
SPA Heated,Private
Exterior
Exterior Feature Covered Patio(s), Playground, Gazebo/Ramada, Misting System, Patio, Private Yard, Built-in Barbecue
Garage Attch'd Gar Cabinets, Dir Entry frm Garage, Electric Door Opener, Over Height Garage, RV Gate, Tandem, RV Garage
Garage Spaces 10.0
Garage Description 10.0
Fence Block
Pool Variable Speed Pump, Heated, Private
Community Features Gated Community, Playground
Utilities Available APS, SW Gas
Amenities Available Management
Waterfront No
View City Lights, Mountain(s)
Roof Type Tile
Parking Type Attch'd Gar Cabinets, Dir Entry frm Garage, Electric Door Opener, Over Height Garage, RV Gate, Tandem, RV Garage
Private Pool Yes
Building
Lot Description Sprinklers In Rear, Sprinklers In Front, Desert Back, Desert Front, Cul-De-Sac, Synthetic Grass Frnt, Synthetic Grass Back
Story 1
Builder Name Shea Homes
Sewer Public Sewer
Water City Water
Structure Type Covered Patio(s),Playground,Gazebo/Ramada,Misting System,Patio,Private Yard,Built-in Barbecue
Schools
Elementary Schools Frontier Elementary School
Middle Schools Frontier Elementary School
High Schools Sunrise Mountain High School
School District Peoria Unified School District
Others
HOA Name Vista Montana I
HOA Fee Include Maintenance Grounds,Street Maint
Senior Community No
Tax ID 201-15-247
Ownership Fee Simple
Acceptable Financing Conventional, VA Loan
Horse Property N
Listing Terms Conventional, VA Loan
Financing Conventional
Read Less Info
Want to know what your home might be worth? Contact us for a FREE valuation!

Our team is ready to help you sell your home for the highest possible price ASAP

Copyright 2024 Arizona Regional Multiple Listing Service, Inc. All rights reserved.
Bought with Realty ONE Group

"My job is to find and attract mastery-based agents to the office, protect the culture, and make sure everyone is happy! "







