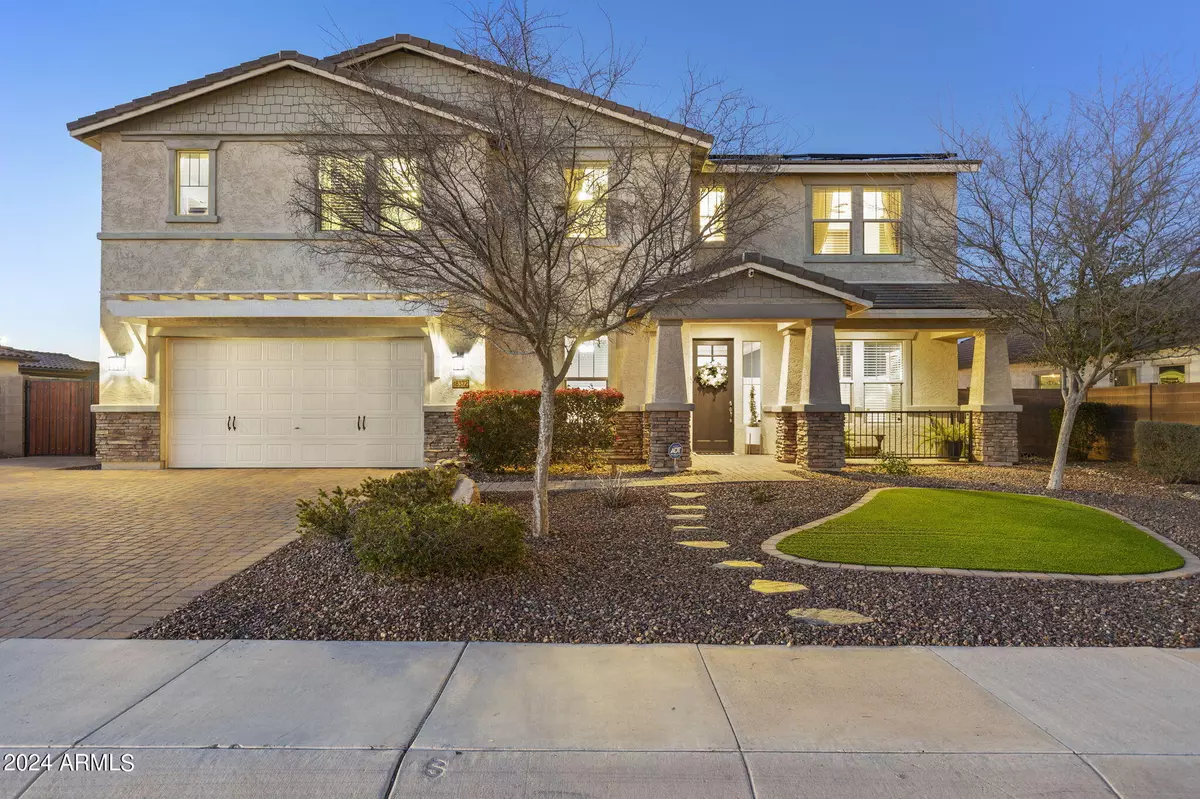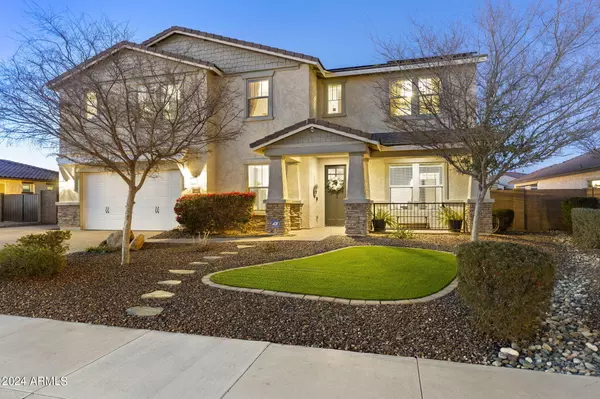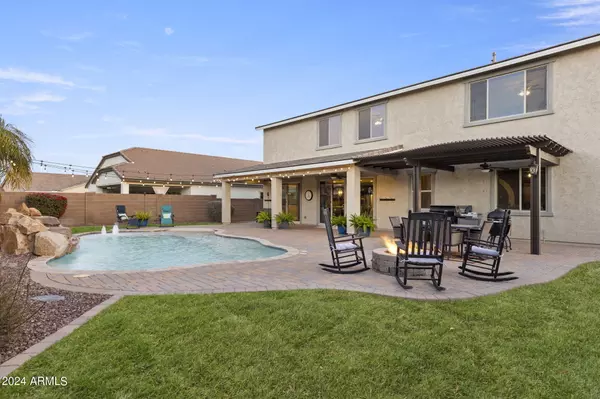$975,000
$975,000
For more information regarding the value of a property, please contact us for a free consultation.
6 Beds
4.5 Baths
5,109 SqFt
SOLD DATE : 05/14/2024
Key Details
Sold Price $975,000
Property Type Single Family Home
Sub Type Single Family - Detached
Listing Status Sold
Purchase Type For Sale
Square Footage 5,109 sqft
Price per Sqft $190
Subdivision Sedella Parcel 4B
MLS Listing ID 6665269
Sold Date 05/14/24
Style Other (See Remarks)
Bedrooms 6
HOA Fees $110/mo
HOA Y/N Yes
Originating Board Arizona Regional Multiple Listing Service (ARMLS)
Year Built 2016
Annual Tax Amount $3,533
Tax Year 2023
Lot Size 0.274 Acres
Acres 0.27
Property Description
Welcome home! This one of a kind impeccably maintained home features 2 Owner's Suites! One is on the main level and there is an even larger retreat upstairs too! Ideal for multi-generational living. Gracious formal entry, living and dining along with mud room entry from garage lead to a spacious family room with eat-in gourmet kitchen complete with butler's pantry, walk-in pantry, double ovens, Carrara marble countertops and herringbone backsplash for fabulous appeal. Upstairs has a huge family/game room! Sliding glass walls open to the over 1/4 acre yard w/beach style walk-in pool that you must see! Natural gas stubbed to BBQ's & Firepit with turnoffs right at the HUGE extended patio. PERFECT for entertaining. Please see MORE for additional features and details! This is a must see home! 6 Bedrooms - Includes 2 Owner's Suites. Downstairs suite features zero grade flat entry shower, double sinks, dressing vanity and huge walk-in closet. Upstairs master has a library entry and sitting/exercise room with abundant living are, soaking tub, glass walk-in shower, HIS/HER closets, HIS/HER vanities, and GIANT soaking tub! 4 Additional upstairs bedrooms, 2 with Jack and Jill bath and 1 with great Murphy bed set up! EVERY BEDROOM has a HUGE Walk-In Closet. Upstairs has an additional Family/Game Room with an additional walk-in closet for games, toys, and blankets! Upstairs bathrooms have private water closets/shower tub areas and double sinks for easy sharing! Upstairs laundry room has a great laundry sorting and folding area PLUS a great laundry tub too.
ADA Compliant Hallway and Door Width downstairs. Roll in shower is also ADA compliant. Swimming pool -- although great for kids from 0-100 is also designed with wheelchair access in mind so if it's needed this is an IDEAL set up! Front door and back patio are zero entry with slopped pavers for ADA compliant access as well.
Additional upgrades and features include:
Highly upgraded tile near throughout entire main floor and all baths and laundry room
Custom power outlets for wall mounted TV's
Ceiling Fans in every room
Horizontal photo electric staircase lighting
5000 square feet of pavers installed on the property
12" RV Gate
Storage Shed
Epoxy Garage Floor and additional dedicated electrical outlets
40+ Solar Panels Owned, Not Leased.
Custom Decorator Finished including Wood Treatments on Walls and Door frames and beautiful window treatments.
Numerous lighting upgrades throughout the home
PLUS, all the other features you would hope for and expect such has 6 panel 8' doors throughout, upgraded baseboards, raised vanities throughout, upgraded cabinetry throughout, sprinkler system front and back, landscape lighting and much much more!
Location
State AZ
County Maricopa
Community Sedella Parcel 4B
Direction Sedella Parkway North of Indian School to Devonshire West to 183rd Dr, South to Monterosa and West on Monterosa to home on the North side of Monterosa Street.
Rooms
Other Rooms Loft, Great Room, Family Room
Master Bedroom Upstairs
Den/Bedroom Plus 7
Separate Den/Office N
Interior
Interior Features Other, See Remarks, Physcl Chlgd (SRmks), Upstairs, Eat-in Kitchen, Breakfast Bar, 9+ Flat Ceilings, Fire Sprinklers, Soft Water Loop, Kitchen Island, Pantry, Double Vanity, Full Bth Master Bdrm, Separate Shwr & Tub, High Speed Internet
Heating Electric, Ceiling, ENERGY STAR Qualified Equipment
Cooling Refrigeration, Programmable Thmstat, Ceiling Fan(s), ENERGY STAR Qualified Equipment
Flooring Carpet, Tile
Fireplaces Number No Fireplace
Fireplaces Type Fire Pit, None
Fireplace No
Window Features ENERGY STAR Qualified Windows,Double Pane Windows,Low Emissivity Windows
SPA None
Laundry WshrDry HookUp Only
Exterior
Exterior Feature Other, Covered Patio(s), Playground, Patio, Private Yard, Storage
Garage Over Height Garage, RV Gate, RV Access/Parking
Garage Spaces 3.0
Garage Description 3.0
Fence Block
Pool Play Pool, Variable Speed Pump, Private
Community Features Playground, Biking/Walking Path
Utilities Available APS, SW Gas
Amenities Available Other, Management
Waterfront No
View Mountain(s)
Roof Type Tile
Accessibility Accessible Door 32in+ Wide, Zero-Grade Entry, Accessible Approach with Ramp, Pool Ramp Entry, Mltpl Entries/Exits, Hard/Low Nap Floors, Bath Roll-In Shower, Bath Raised Toilet, Accessible Hallway(s)
Parking Type Over Height Garage, RV Gate, RV Access/Parking
Private Pool Yes
Building
Lot Description Sprinklers In Rear, Sprinklers In Front, Gravel/Stone Front, Gravel/Stone Back, Grass Back, Synthetic Grass Frnt, Auto Timer H2O Front, Auto Timer H2O Back
Story 2
Builder Name Meritage
Sewer Sewer in & Cnctd, Public Sewer
Water Pvt Water Company
Architectural Style Other (See Remarks)
Structure Type Other,Covered Patio(s),Playground,Patio,Private Yard,Storage
Schools
Elementary Schools Belen Soto Elementary School
Middle Schools Verrado Middle School
High Schools Verrado High School
School District Agua Fria Union High School District
Others
HOA Name Sedella Master Commu
HOA Fee Include Maintenance Grounds,Other (See Remarks)
Senior Community No
Tax ID 502-30-467
Ownership Fee Simple
Acceptable Financing Conventional, FHA, VA Loan
Horse Property N
Listing Terms Conventional, FHA, VA Loan
Financing Cash
Read Less Info
Want to know what your home might be worth? Contact us for a FREE valuation!

Our team is ready to help you sell your home for the highest possible price ASAP

Copyright 2024 Arizona Regional Multiple Listing Service, Inc. All rights reserved.
Bought with DPR Realty LLC

"My job is to find and attract mastery-based agents to the office, protect the culture, and make sure everyone is happy! "







